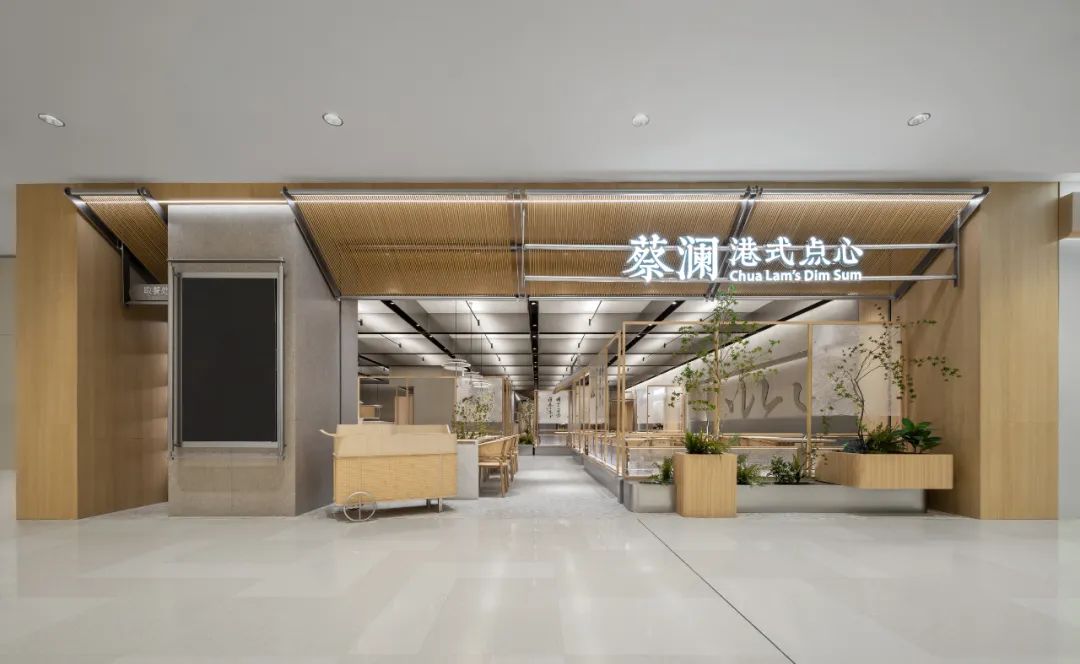
Reinterpreting Garden Scenes with an Orderly Architectural LanguageChua Lam’s Dim Sum, Suzhou
蔡澜港式点心的诞生,是传统和创意的融合。蔡澜先生风雅的气质和豁达、乐观的人生态度,正是品牌方期待通过空间传递给用户的。The inception of Chua Lam’s Dim Sum embodies the fusion of tradition and innovation. Mr. Chua Lam’s refined demeanor and his optimistic, cheerful outlook on life is precisely the sentiments the brand seeks to impart to its diners through the ambiance.
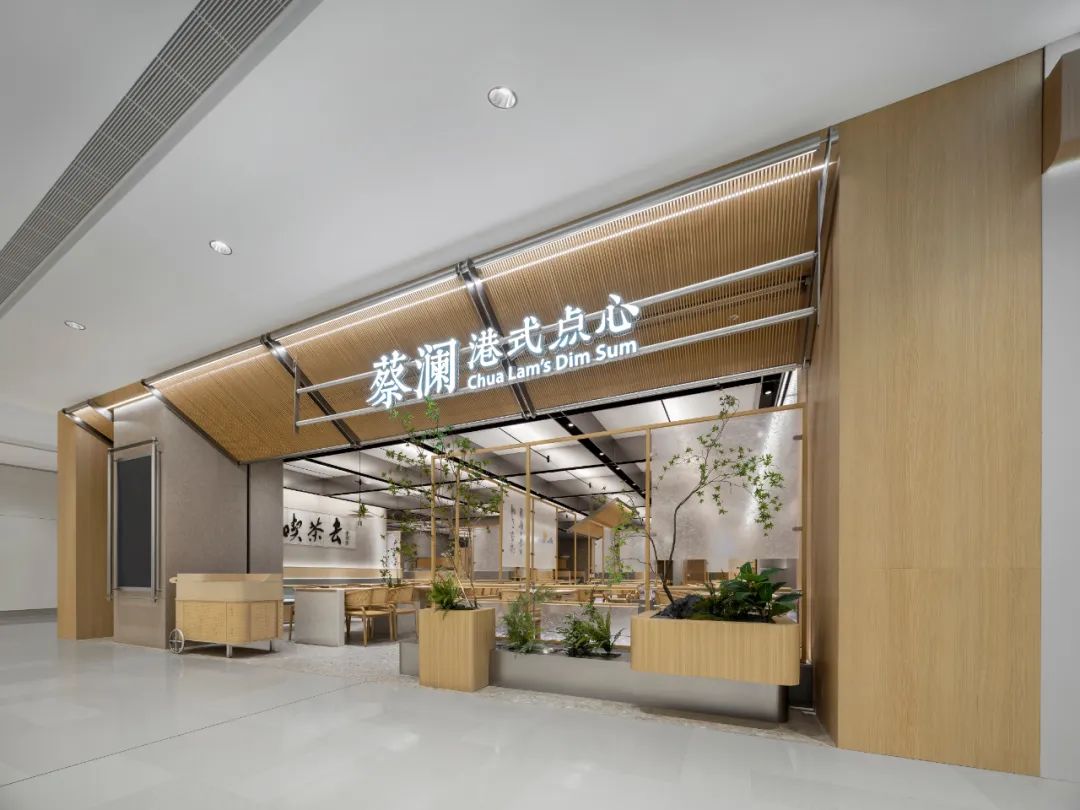
以此为锚,MOC刻意回避了诸如霓虹灯、复古马赛克等 “港式餐厅”的刻板印象,而是选择了一个古代文人生活方式作为空间组织的源点。With this guiding principle, MOC consciously steered clear of the conventional clichés associated with “Cantonese restaurants” such as neon lights or retro mosaics. Instead, they drew inspiration from the bygone lifestyle of literati, shaping the entire dining space with this classical ethos in mind.
从入口景观处看向室内
View from the entrance towards the interior.
在东方的文化语境中,园林作为对雅的集大成者而存在。《开元天宝遗事》记载“长安春时,盛于游赏,园林树木无闲地”。In the context of Eastern culture, gardens represent the epitome of elegance. The ancient book Anecdotes of the Emperor Xuanzong of Tang records, “During the spring season in Chang’an, it was a common pastime to leisurely stroll in lush gardens adorned with densely planted trees.”

艺术作品中常见的“游园”景象
The common “strolling in the garden” scenes found in artworks.
“游园”是古代文人风雅的生活方式,于其间或赋诗交谈、或饮食品茗,皆惬意自在,也是“诗意栖居”的理想所在。MOC在这个项目实践中,以现代设计语言以转译“游园”的意象,将蔡澜先生的豁达态度和文人雅趣融入其中,通过场景的营造将悠然自得的生活状态与人们共情。“Strolling in the garden” was the refined lifestyle of ancient literati, where they would immerse themselves in poetry, conversations, or simply savoring food and tea, all in a leisurely and carefree manner. It was, indeed, an idyllic setting for “poetic contemplation.”In this project, MOC used modern design language to reinterpret the imagery of “strolling in the garden” and infused Mr. Chua Lam’s cheerful attitude and literati charisma into it. The intention behind crafting these scenes was to foster a feeling of serene and fulfilled living that resonates with people on a personal level.
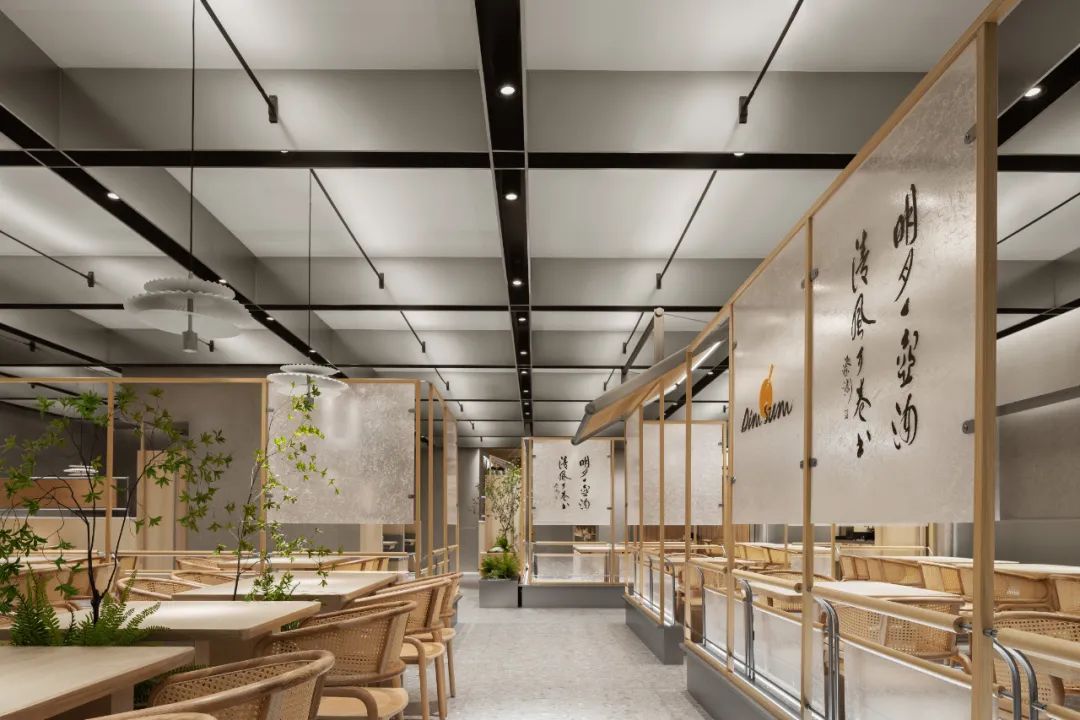
室内概览,the interior overview
宣纸夹胶亚克力的运用,既回应了传统建筑的隔断形式,同时隔断上方的题字也更具传统趣味。The use of Xuan paper bonded acrylic not only responds to traditional architectural partition forms, but also adds a touch of traditional charm with inscriptions above the partitions.

建筑美学观念并不止于形与意,而更在于内在的比例与规则。Architectural aesthetics go beyond form and semantics; they are rooted in the internal proportions and principles.

顶部秩序化的框架构成基础逻辑,框架内向上发光的灯带形成柔和的漫反射照明。The orderly framework in the ceiling serves as the fundamental logic, while upward-facing light strips deliver gentle, diffused illumination.

下方的座位则通过“亭”与“棚”的形式散落于空间之中。
The seating is artfully dispersed throughout the space in the form of pavilions and canopies.


空间中的“棚”与“廊”
“Pavilion” and “corridors” within the dining area.


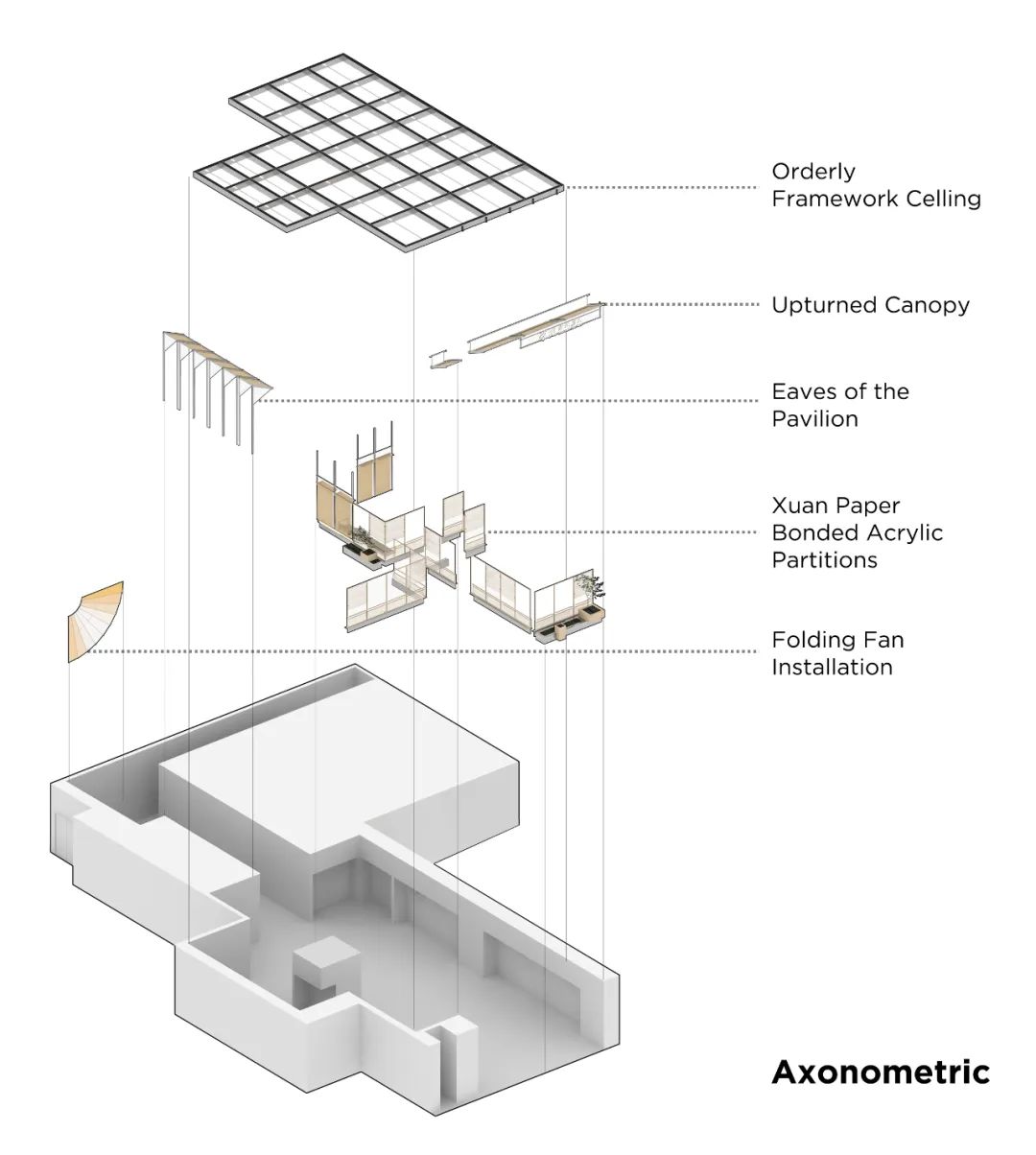
轴测图,Axonometric

以“连廊”相互穿插,其间点缀以先生的墨宝和绿植。形成具有传统园林意象的现代空间,构筑建筑形态与游园体验的双重意趣延伸。The interwoven “corridors,” adorned with the calligraphy of Mr. Chua Lam and lush greenery, create a contemporary space with traditional garden imagery, extending a twofold fascination of architectural form and garden experience.

从亭内座位区看向另一侧
View from the seating area inside the pavilion to the other side.
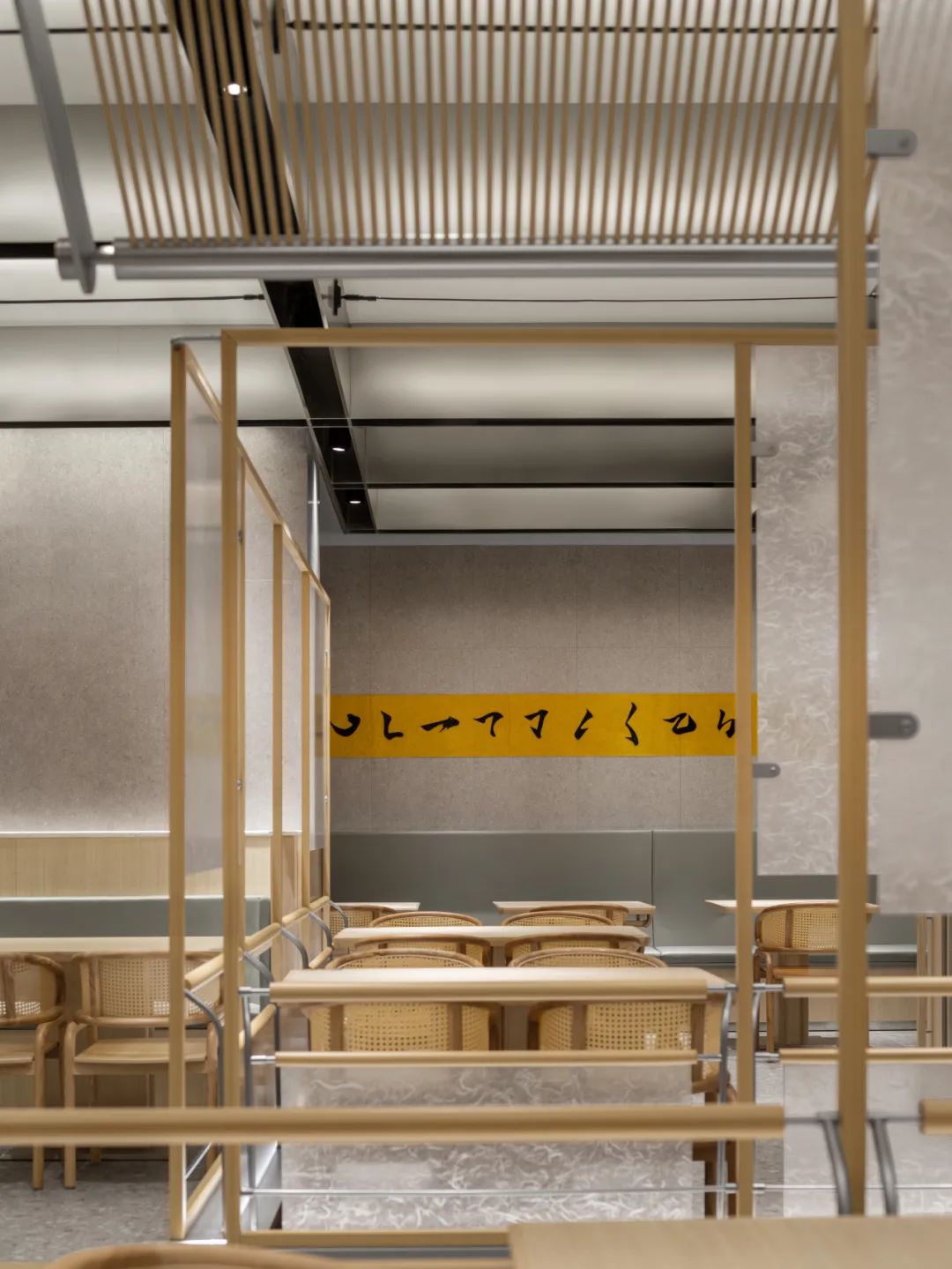
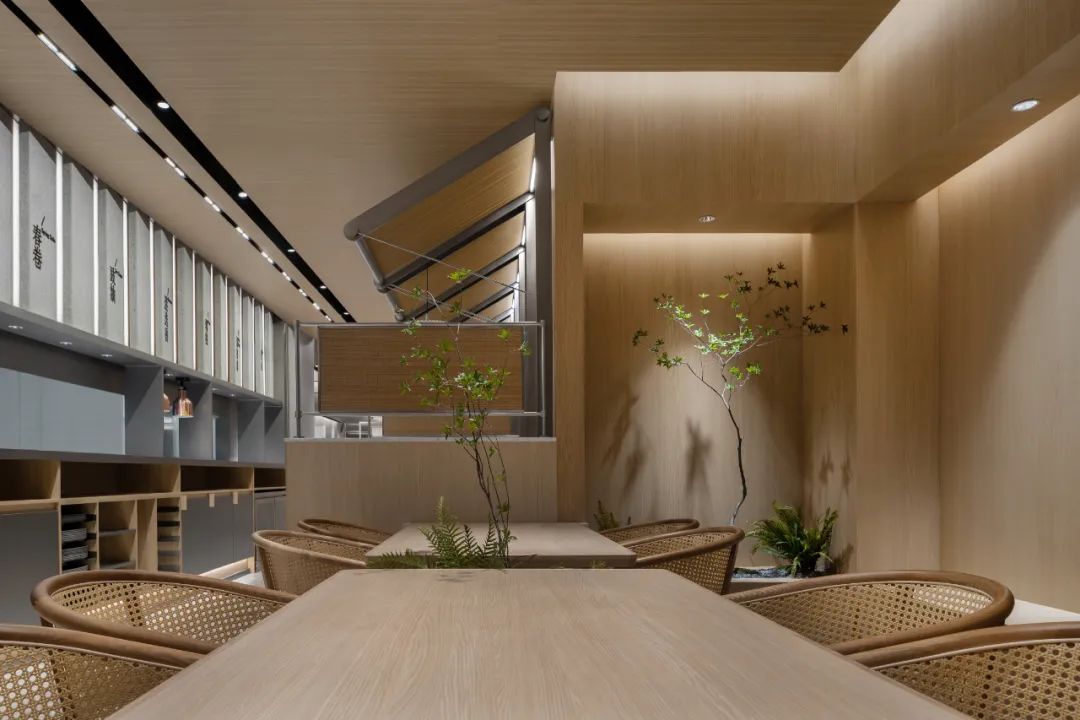
窗边的竹帘、甚至文人手中的折扇,这些元素则转换为空间的细节如隔断、灯具、装置等呈现于空间之中。Elements like bamboo curtains by the windows and even folding fans held by literati are integrated into details in the space, such as partitions, lighting fixtures, and installations.

以竹帘分隔空间
Separating spaces with bamboo curtains.

竹帘隔断和以“折扇”为元素的吊灯
Bamboo curtain dividers and pendant lights featuring “folding fans”.
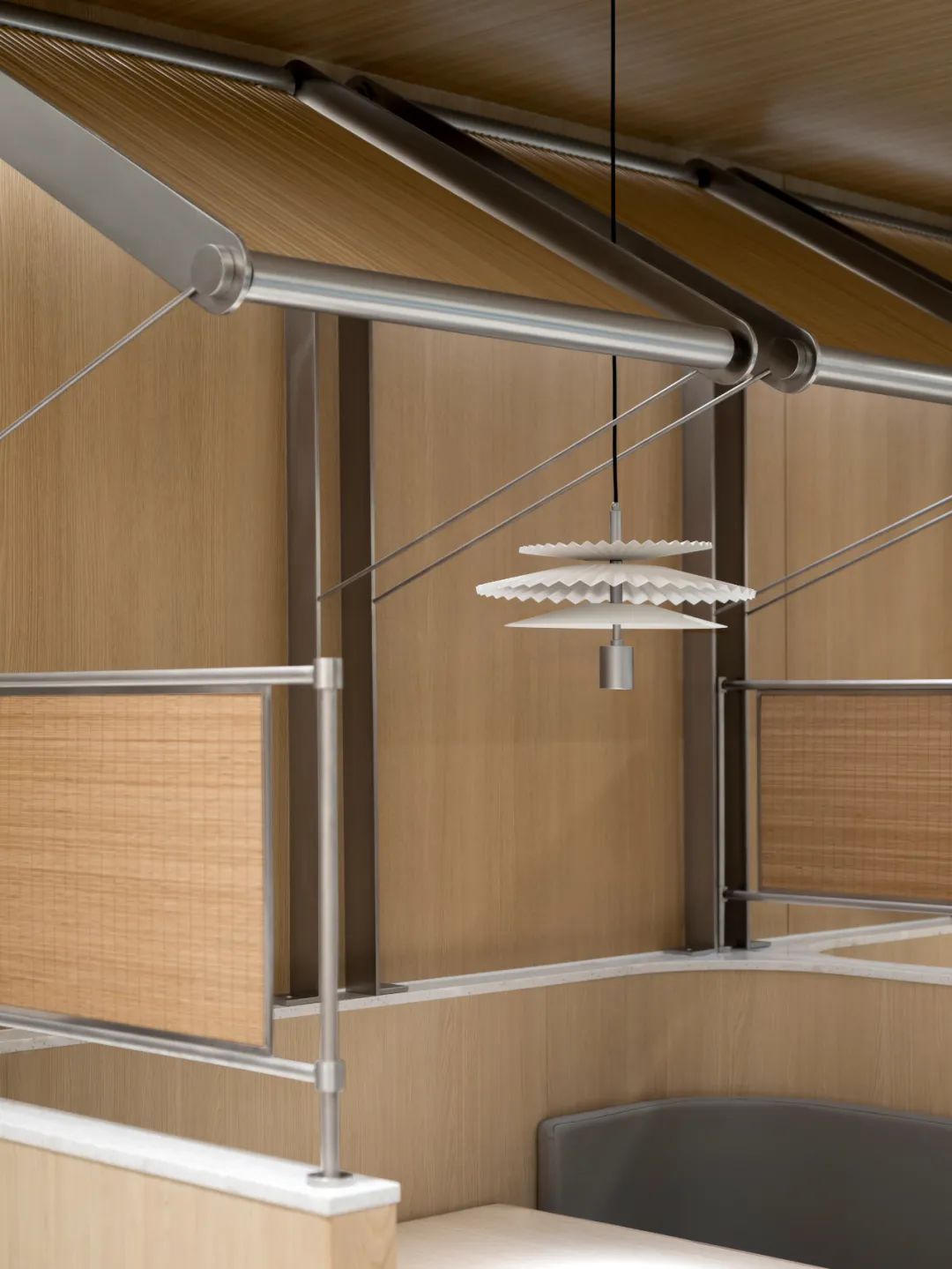
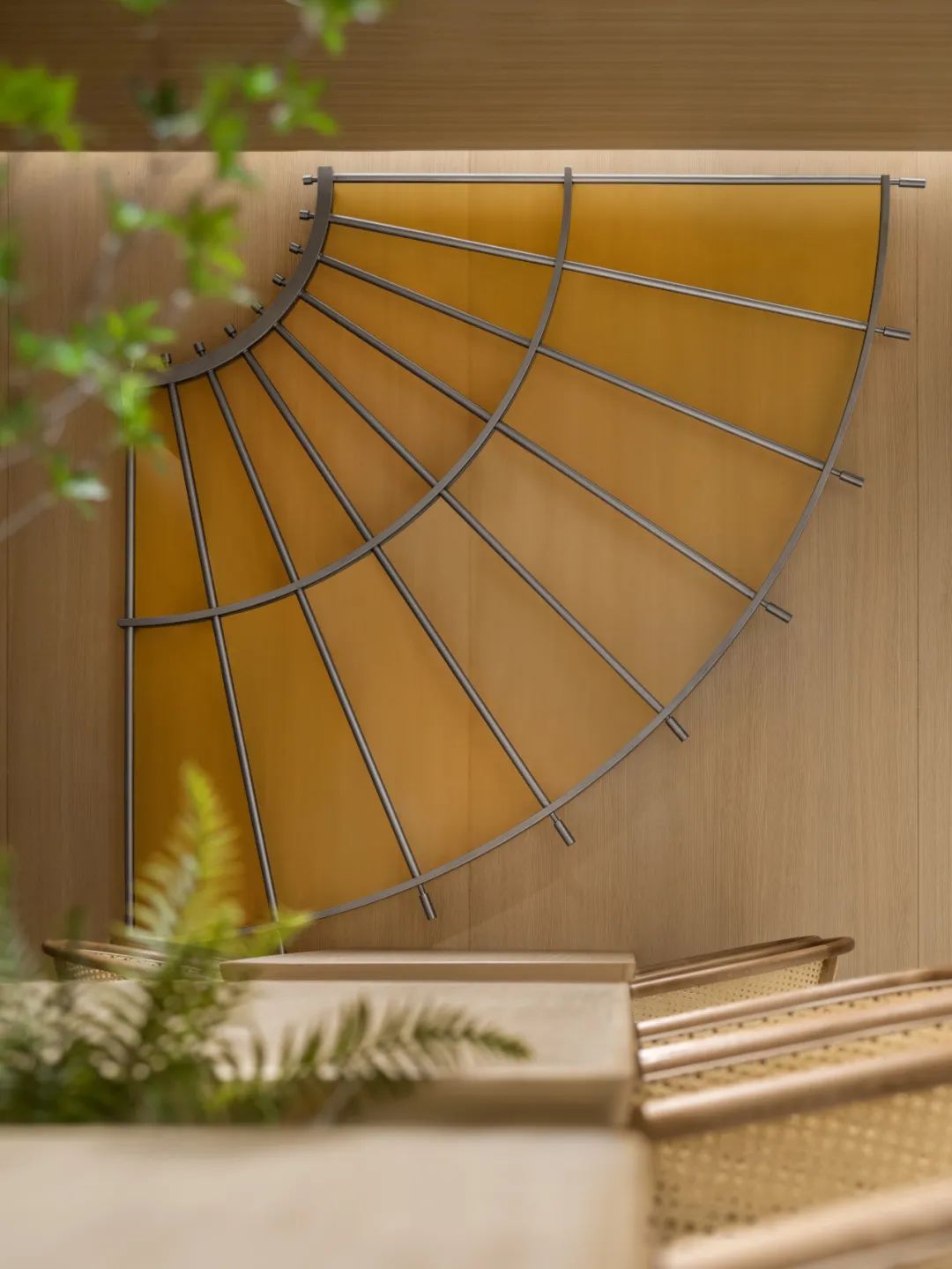
设计细节,Design details
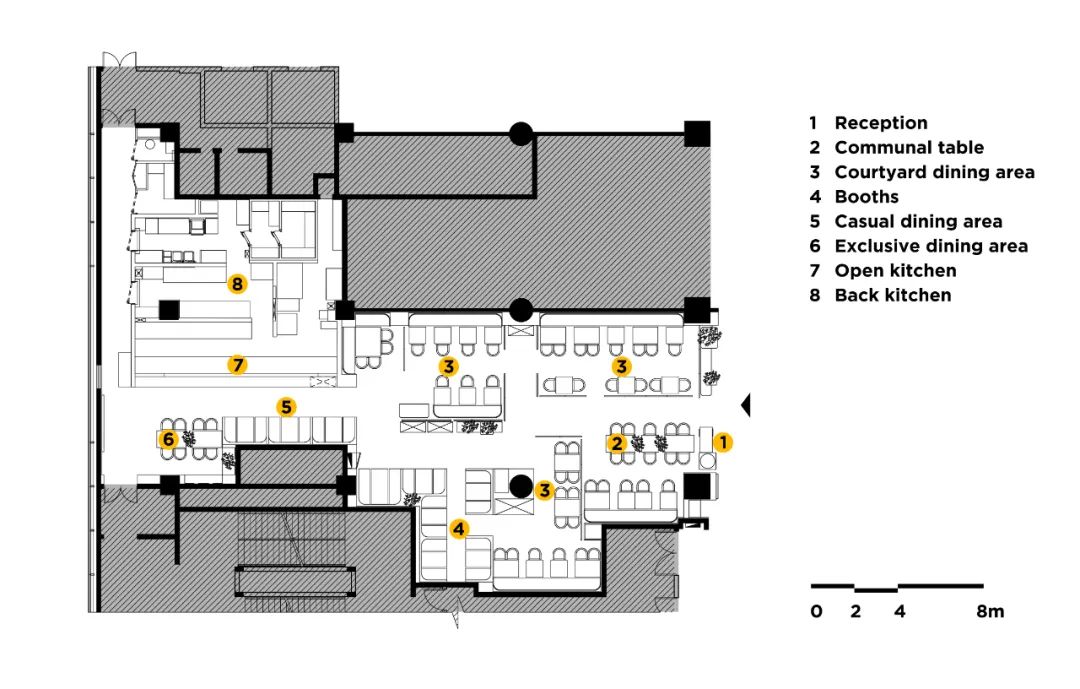
主材:喷砂不锈钢,水磨石,白麻石,宣纸夹胶亚克力,木饰面,木纹贴膜,瓷砖,竹帘,水泥漆Project Name: Chua Lam’s Dim Sum, Suzhou CenterDesign Company: MOC DESIGN OFFICELeading Designers: Wu Xiuwei, Liang NingsenProject Manager: Yang ZhenyuDesign Team: MOC Design TeamDesign Phase: August 2022 – October 2022Completion Time: June 2023Project Location: L3, Suzhou Center, SuzhouMaterials: Sandblasted stainless steel, terrazzo, white marble, Xuan paper bonded acrylic, wood veneer, wood grain laminate, ceramic tile, bamboo curtain, cement paint.Client: Chua Lam’s Dim SumPhotography: Nie Xiaocong






















评论