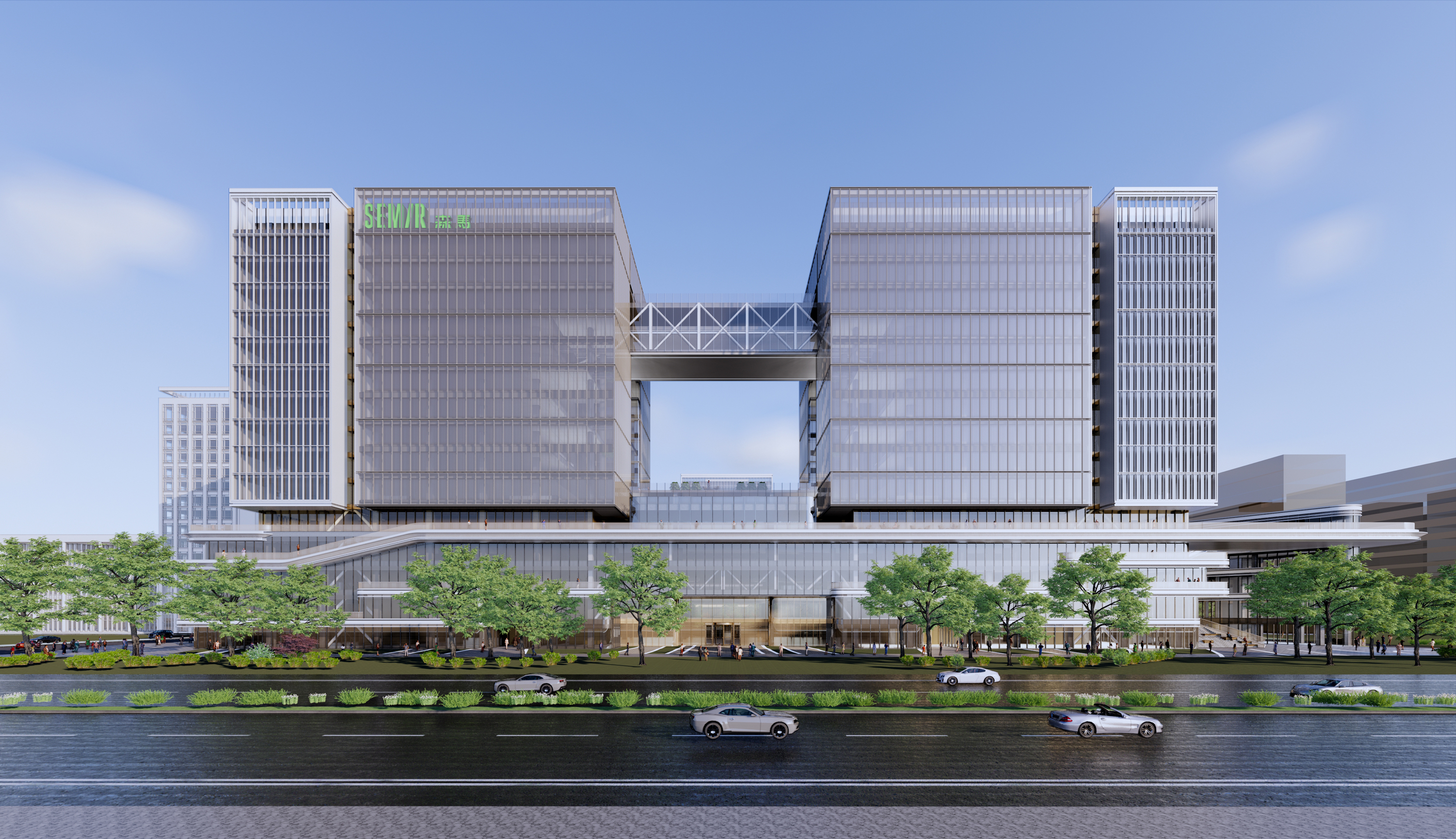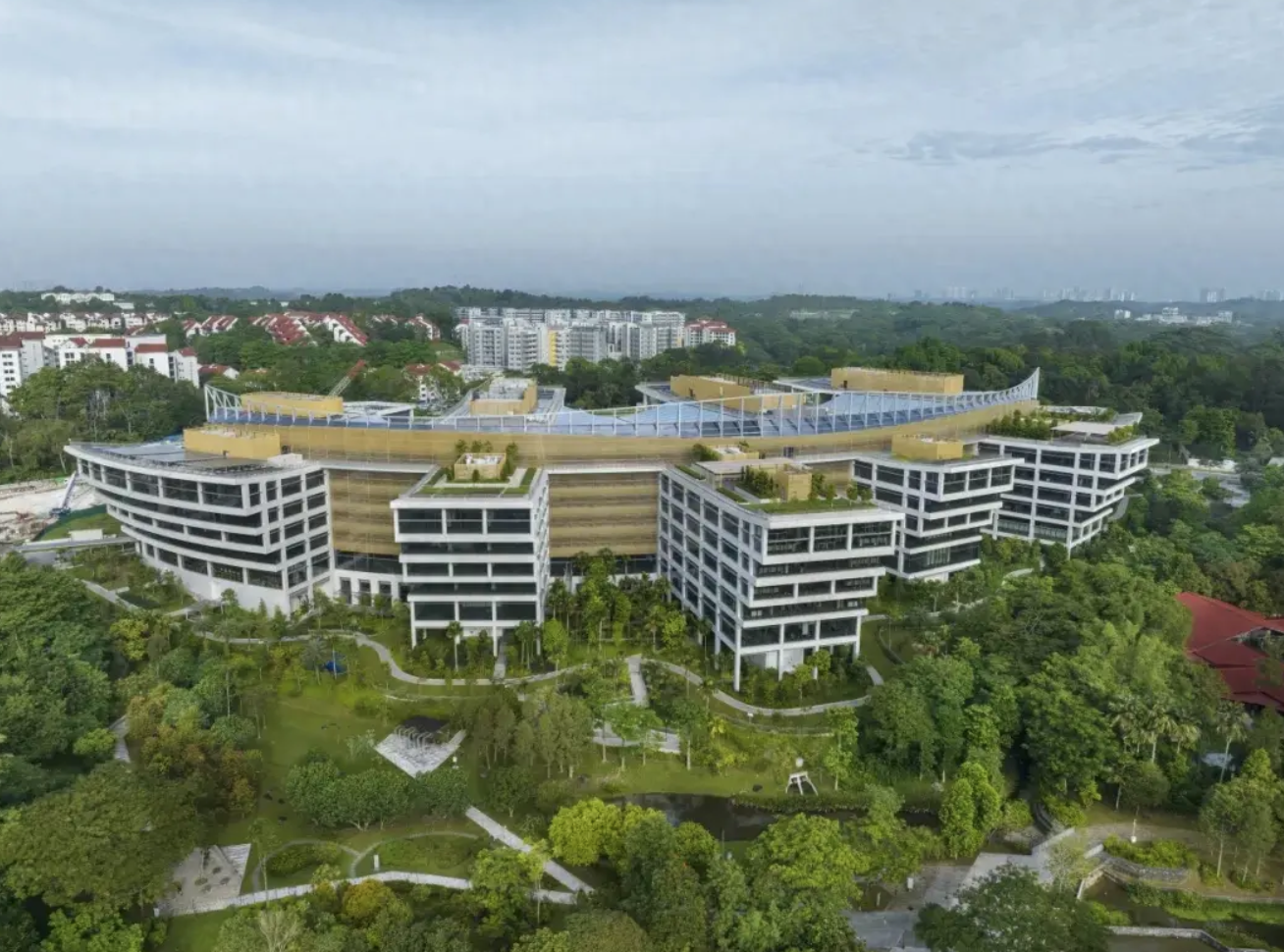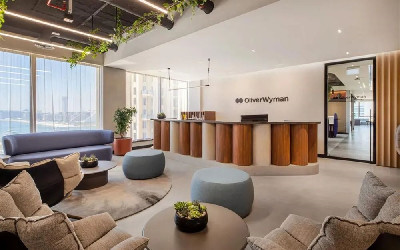浙江桐乡振石总部大楼 | B+H Architects
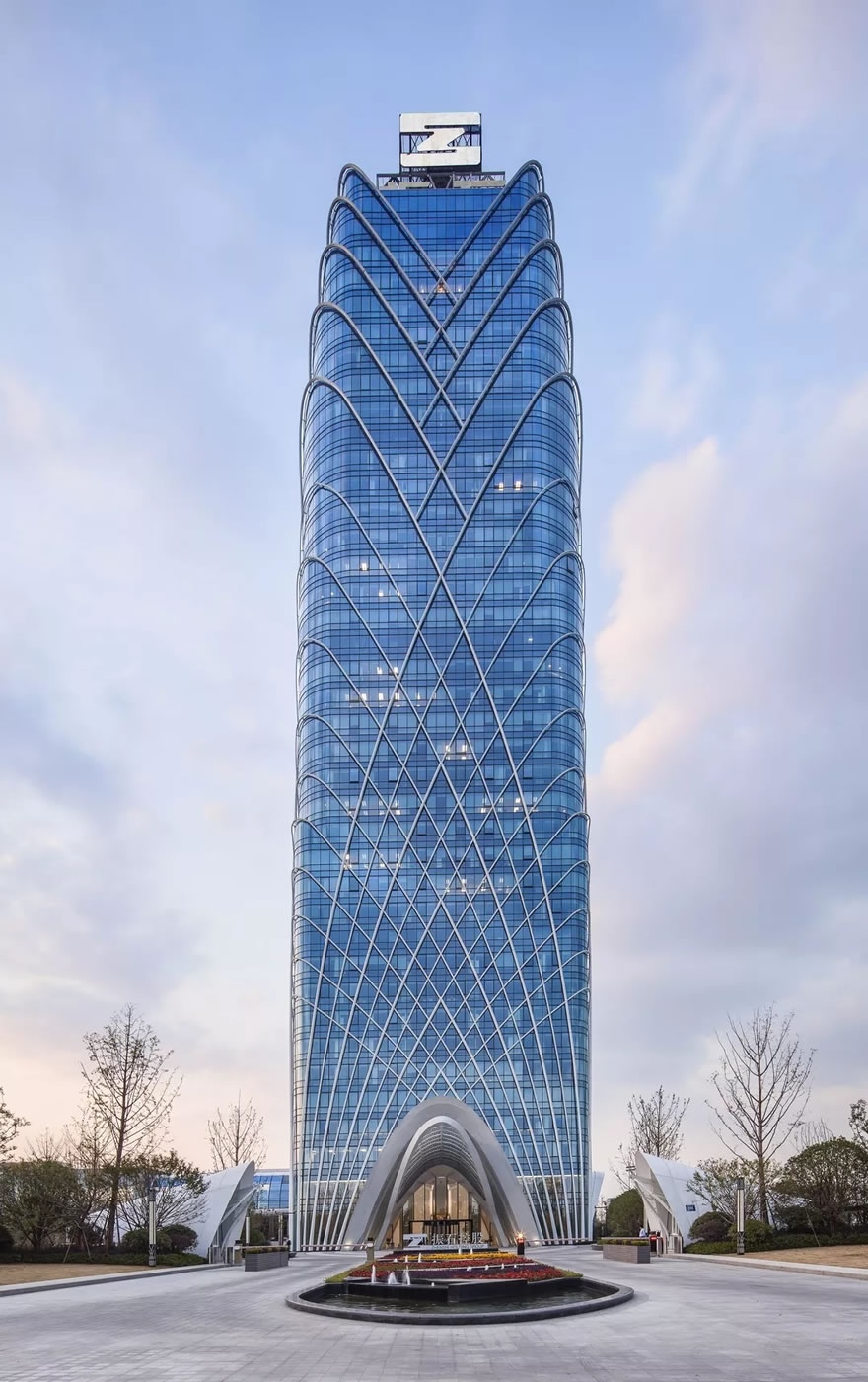
△建筑外立面
挑战:如何营造一个充满活力的环境,能够反映这个企业的过往历史,并能够引起新老领导层、员工以及当地社区的共鸣。
Challenge: to create an energetic physical environment that tells the history of an organization in a way that resonates with its different generations of leadership, employees as well as the local community.

△外立面局部展示
B+H于2016年起开始和振石集团合作,为其在浙江省桐乡市的新总部大楼打造了室内设计方案。这座新总部大楼承载着该集团创立50年来取得的巨大成就,亦彰显了该集团重塑企业形象、提高公众认可度的决心。大楼本身也是企业创始人送给其后人(集团年轻继承者)的礼物,以庆祝新老领导层的顺利交接。
Starting in 2016, B+H worked with Zhenshi Group to develop an interior design scheme for its new headquarters in Tongxiang, Zhejiang Province. Symbolizing the massive accomplishment achieved over the past 50 years, the new headquarter building is not only a statement but also an investment in rebuilding a new brand awareness for the public. The building itself is also a gift from the founder to his son – the successor of the company, thus a celebration of the transfer of leadership from one generation to the next.
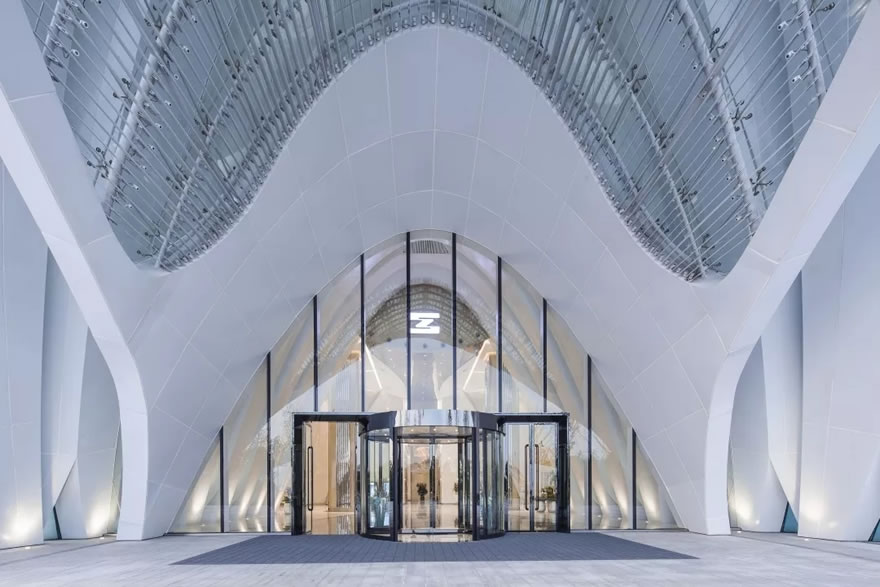
△主入口
作为设计师,我们面临的主要挑战在于如何营造一个充满活力的环境,能够反映这个企业的过往历史,并能够引起新老领导层、员工以及当地社区的共鸣。
Our main challenge was to create an energetic physical environment that tells the history of an organization in a way that resonates with its different generations of leadership, employees as well as the local community.
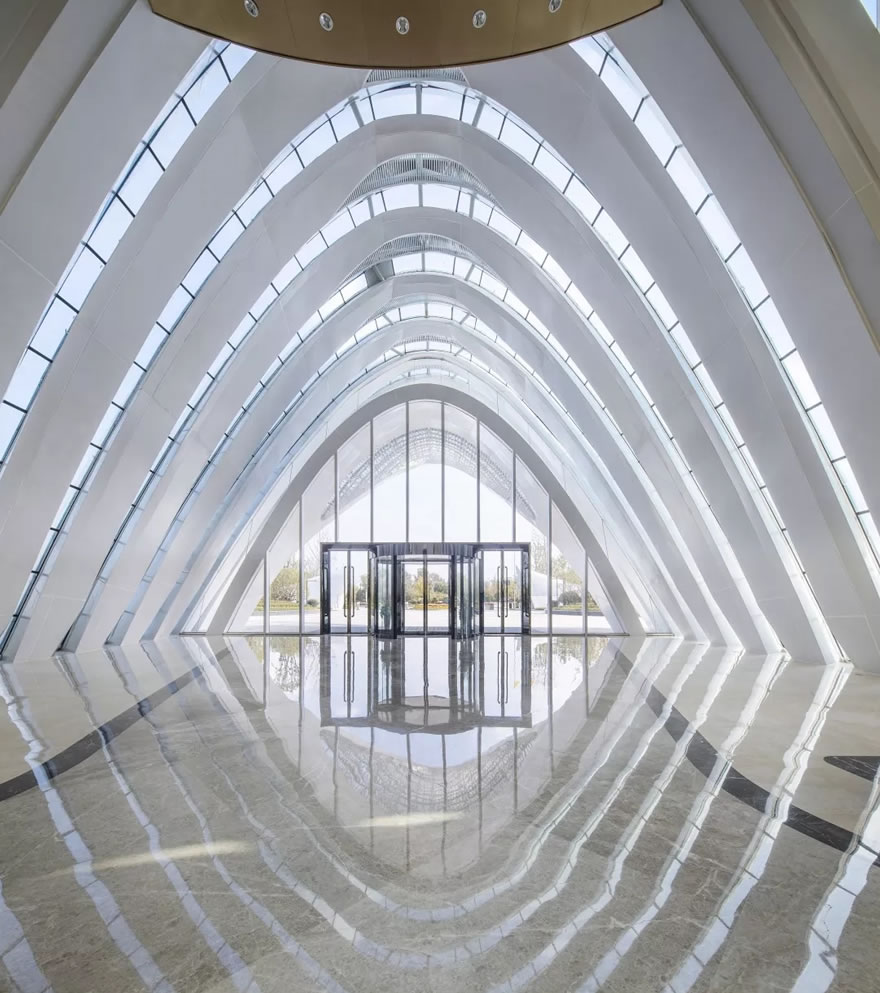
△大厅
我们将该企业新总部定位为高端工作场所,其所提供的设施能够支持高效的工作环境并激发员工的创造力,提高工作效率。整体连贯的设计理念贯穿建筑内外空间,散发出精雕细琢的现代气息,也充分展示了企业对所在社区的责任意识。
We positioned the new corporate headquarter as a high-end workplace that offers facilities which support an effective working environment and spark creativity and productivity. A single coherent design gesture flows from the exterior into the interior with a refined modern touch, demonstrating that this company embraces a sense of community.
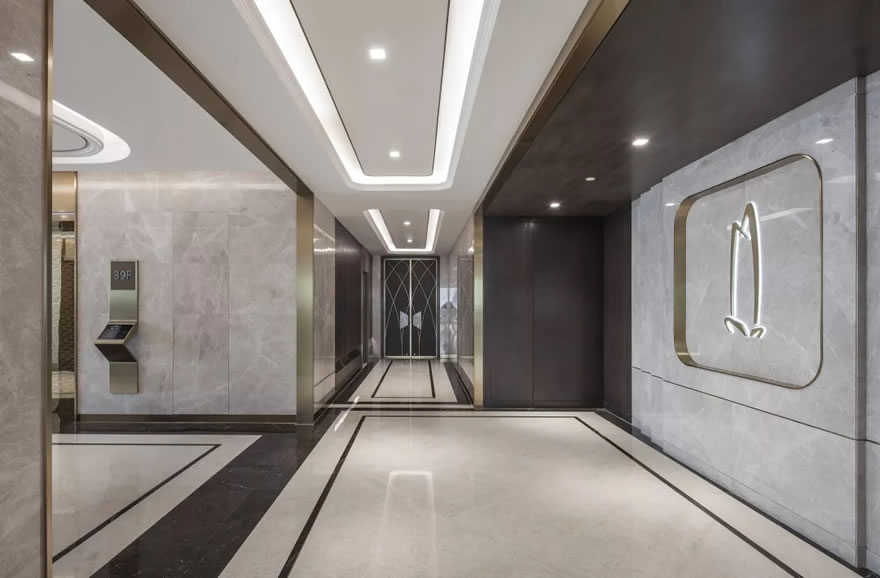
室内设计的灵感围绕着“航海”的概念展开。企业创始人作为上一代领导阶层的代表,就好比一艘古典式豪华游艇,而其年轻有活力的下一代继承人则可以比作一艘现代帆船或快艇。基于古典式游艇和现代快艇的特点,我们力求通过设计打造员工协同工作、同舟共济的场景:每个员工贡献自己的一份力量,准备好迎接任何意想不到的挑战,利用行业内最新技术,共同开拓全球市场。
The interior design revolves around the concept of sailing. The founder, representing the old generation of leadership, is likened to a luxury or classic yacht; while the son, young and energetic, could be compared to a contemporary sailing or speed boat. Inspired by the characteristics of both the classic yacht and contemporary speedboat, we envisioned an environment in which all members work together, contributing in their own way, ready for any surprise and utilizing the latest technologies to navigate the global market in the manner of a boat crew on the open seas.
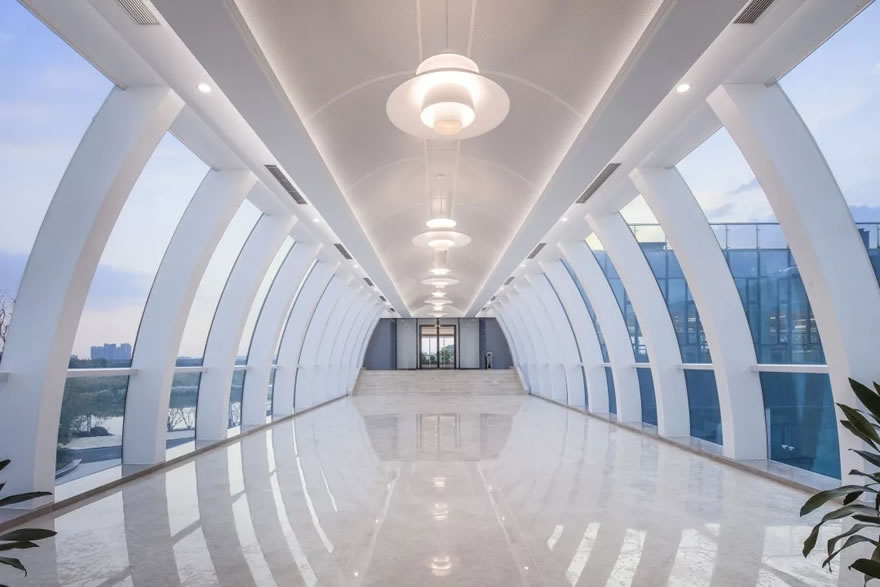
△大堂局部
我们将这种感觉比喻成一群冒险家在大海中航行,探索新的国度并发现新宝藏。因此行政层的设计呈现的寓意就是为航行绘制海图,就像每位企业的管理者的日常工作:领导团队、执行决策、勇敢应对潜在风险,最终将船引入安全的港湾。高管办公室的设计简洁大方,不易过时,也特别体现了其高效性和激励作用,就像船的控制中心一般,是集中策略、确定航线的地方。
The feeling created by this design is that of a time when a few adventurous men were navigating the oceans to discover new countries and treasures. The design of the executive lounge thus takes on a figurative meaning that charts the journey that every manager makes in their daily life: leading a team, enforcing decisions, exposing himself to potential risks. At the end, though, they are able to navigate the boat into a safe harbor and enjoy a well-deserved rest. The executive office embodies a timeless design, while making a statement of efficiency and stimulation. Like the control centre of a boat, it is a place where decisions are made, and the route is defined.
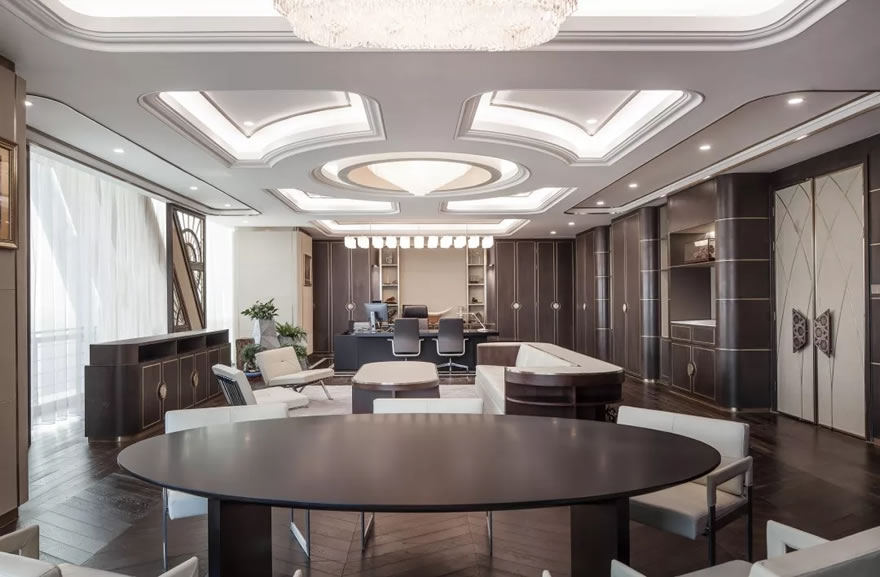
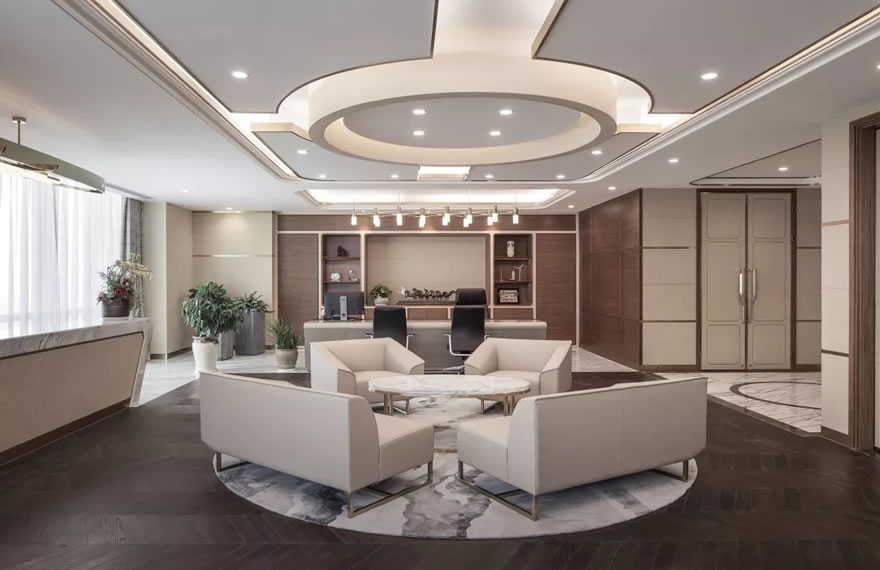
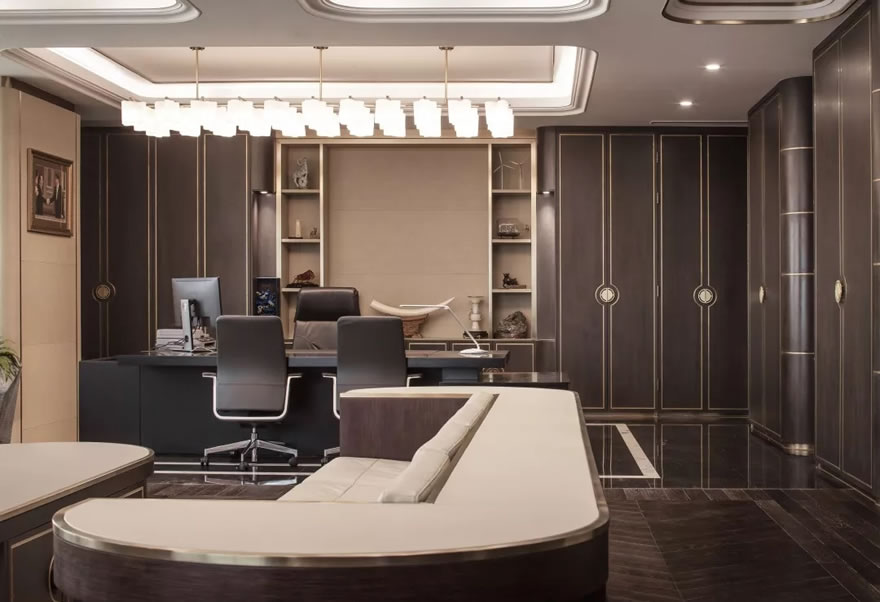
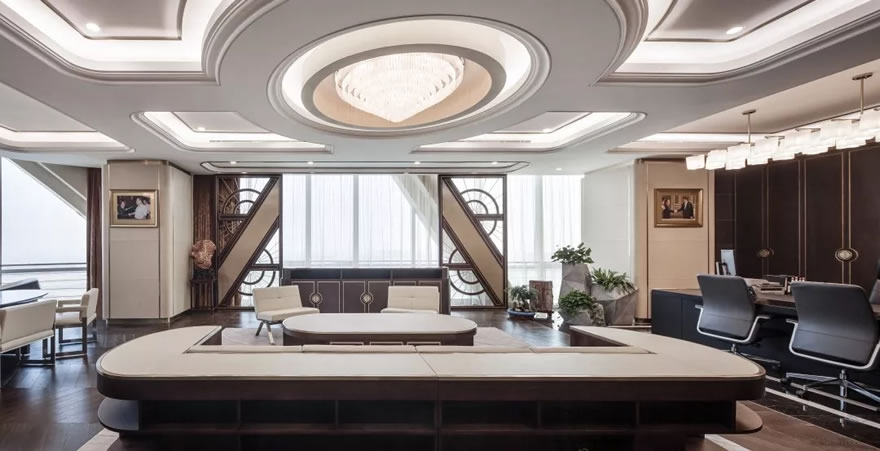
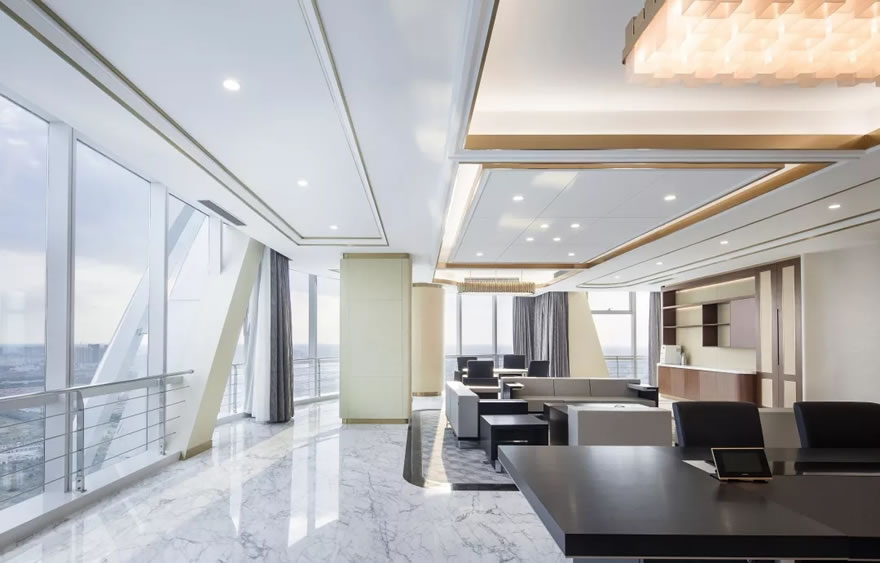
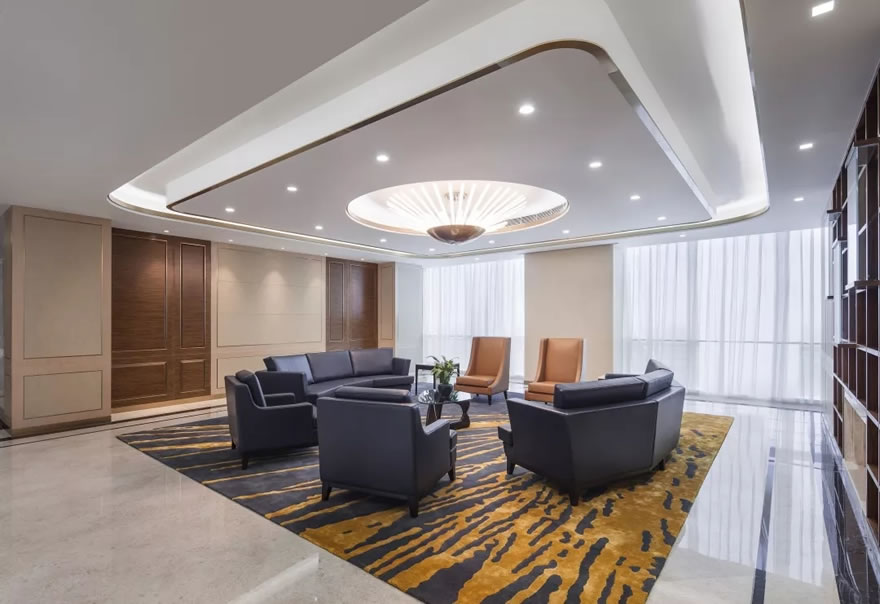
△高管办公室
大厅的空间结构包含一个迎宾区、等候区、贵宾休息区和一些会议区,处处散发出温馨、优雅和现代的感觉,来源于豪华游艇上常见的元素。优质木材和现代帆船的色调完美融合,营造出风中扬帆的轻盈感受。光滑的表面、光反射和巧妙的纹理构造通过优雅的色彩组合加以强化。柔和的曲线不仅能引导视线在方向上的变换,还能探索空间中的活动速度。这些效果的成功打造都归功于航海这个灵感来源。
The lobby’s spatial structure incorporates a welcoming area, waiting and lounge space and some meeting areas which exude the feeling of warmth, refinement, and modernity, utilizing elements one would find on a luxury yacht. The use of premium wood materials melds with the shades and tones of a contemporary sailing boat, creating the lightness of a sail in the wind. Smooth surfaces, reflections and subtle textures are enhanced by an elegant color palette. Soft curves not only encourage the eye to reflect on the sensations of changes in direction but also modulate the speed in navigating the space, all going back to the elements of a beautiful boat on the water.
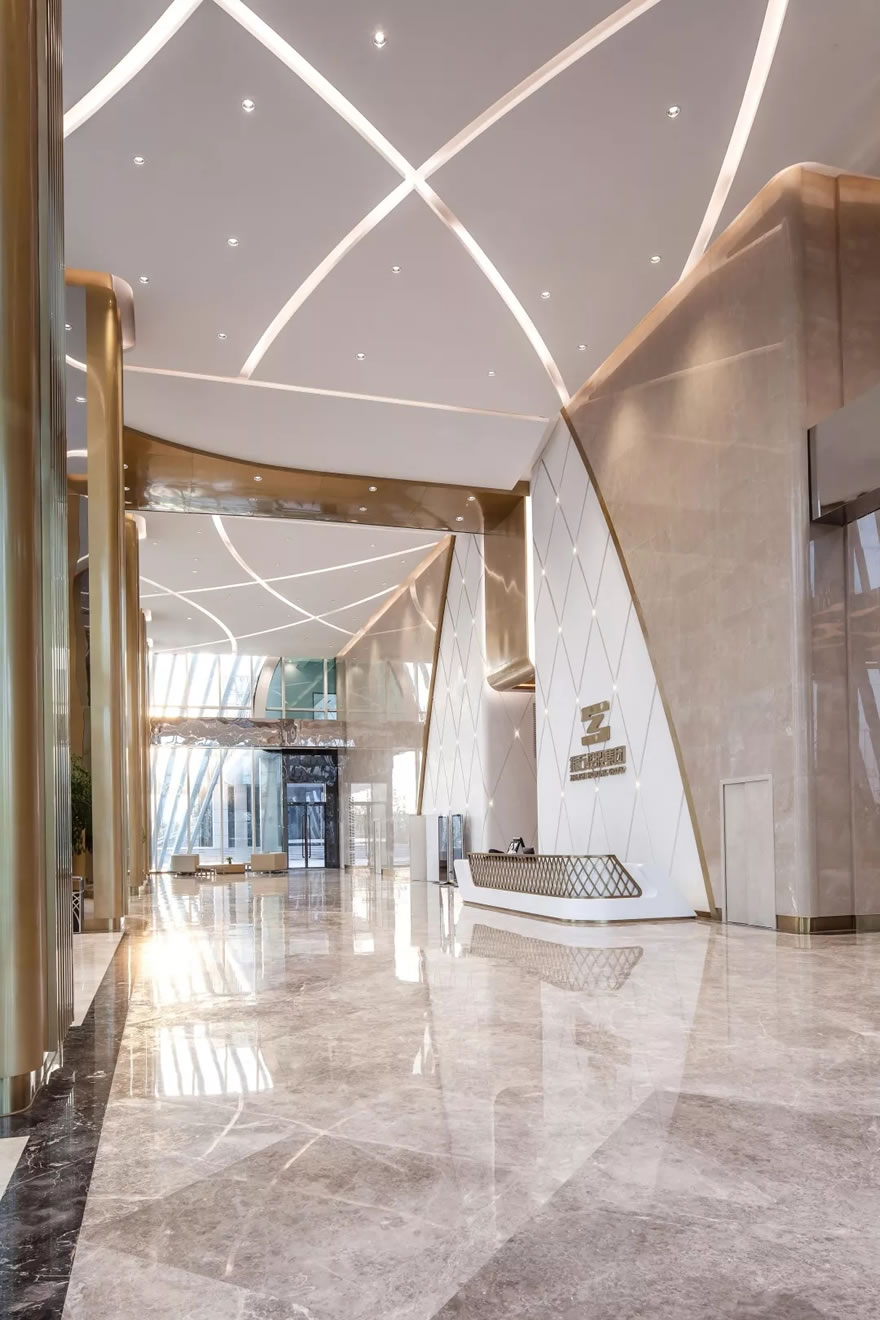
△大堂

△会所接待厅

△会所多功能娱乐室
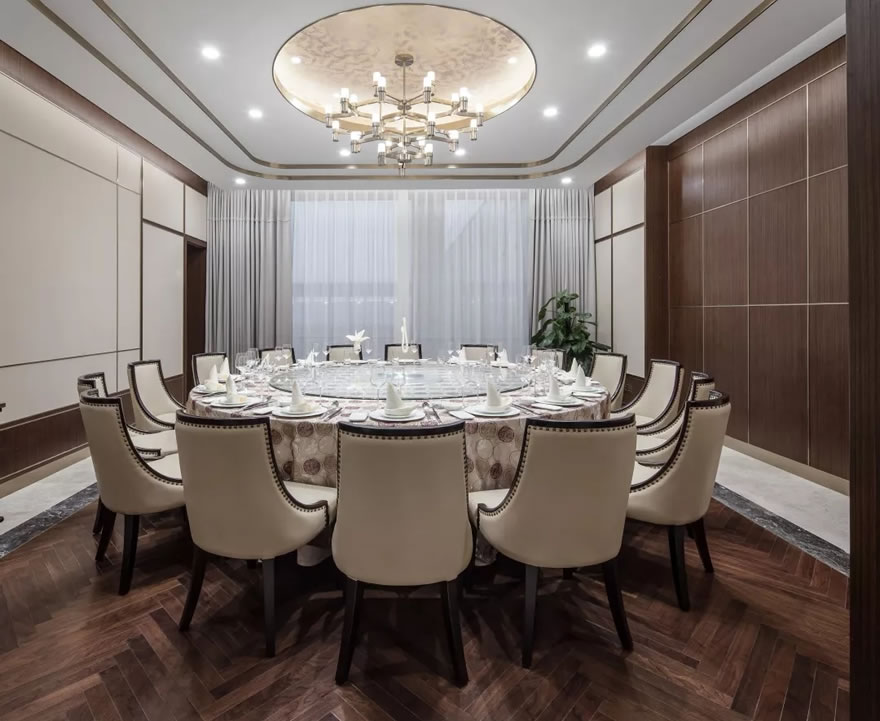
△会所餐厅
我们的设计师与振石密切合作,力图在新总部大楼中营造灵活闲适的工作环境,以凸显振石集团关怀员工、服务员工的企业文化。其他休闲设施还包括员工健身房、一个游泳池以及一个多功能厅(可根据需求转变为篮球场)。
Our designers worked closely with the client to create a flexible and casual workspace environment within the building that reflects Zhenshi’s company culture of caring, and commitment to its staff. Other facilities include staff gyms, a swimming pool and a multi-functional hall that could be turned into a full basketball court.
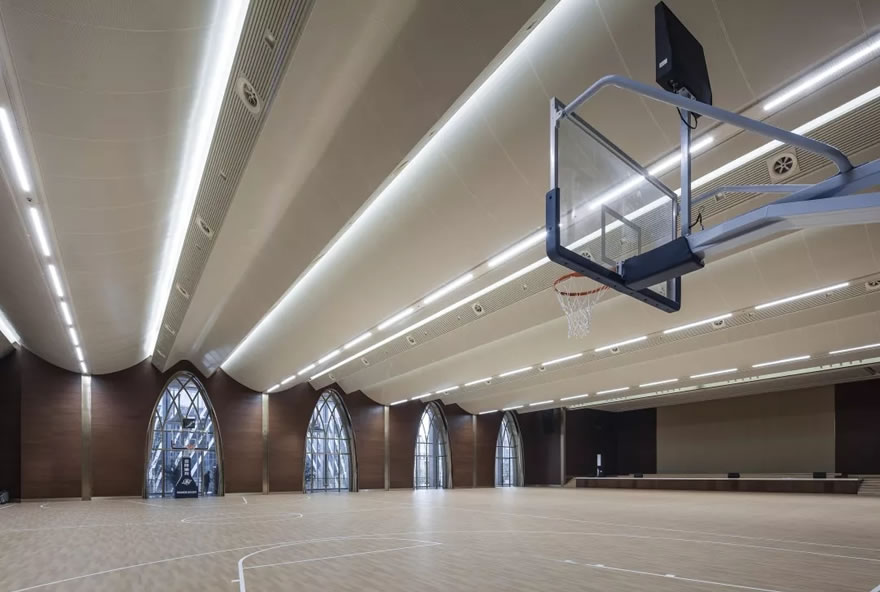
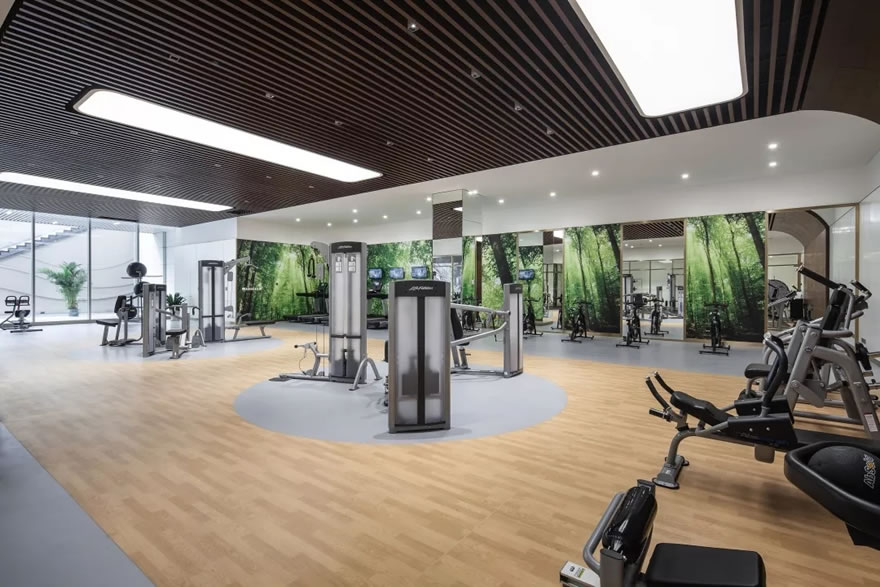
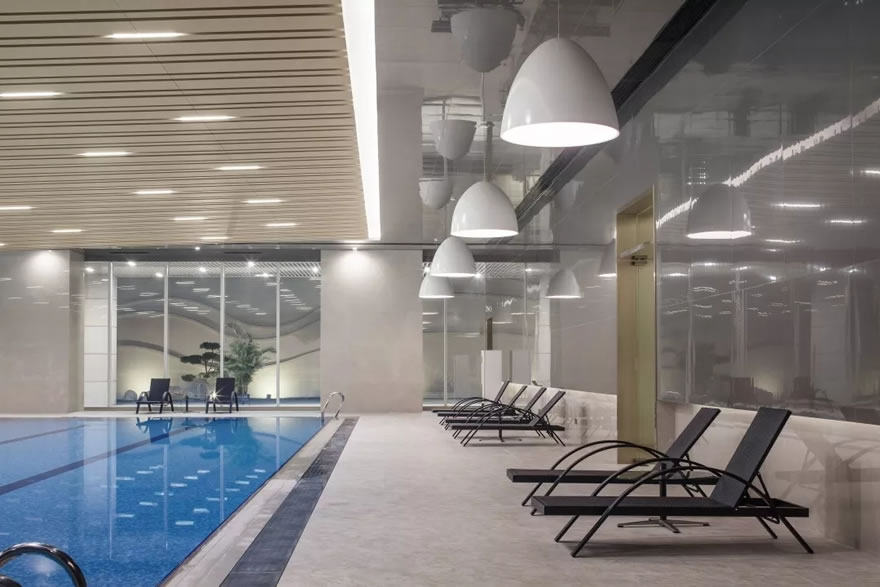
-工程档案-
Project Information
公司:B+H Architects
网站:https://www.bharchitects.com/
地址:中国浙江省桐乡市凤凰湖大道288号
摄影师:胡义杰
建筑总面积:65,000 sqm2
室内设计面积:33,000 smq2
状态:2018年完工
服务:室内设计
客户:振石控股集团
项目总负责:王其优
首席设计师:Simone Casati
GFA: 65,000 sqm2
Interior Design Area: 33,000 smq2
Status: Completed 2018
Service: Interior Design
Client: Zhenshi Holding Group
Project Lead: Celine Wang
Chief Designer: Simone Casati
