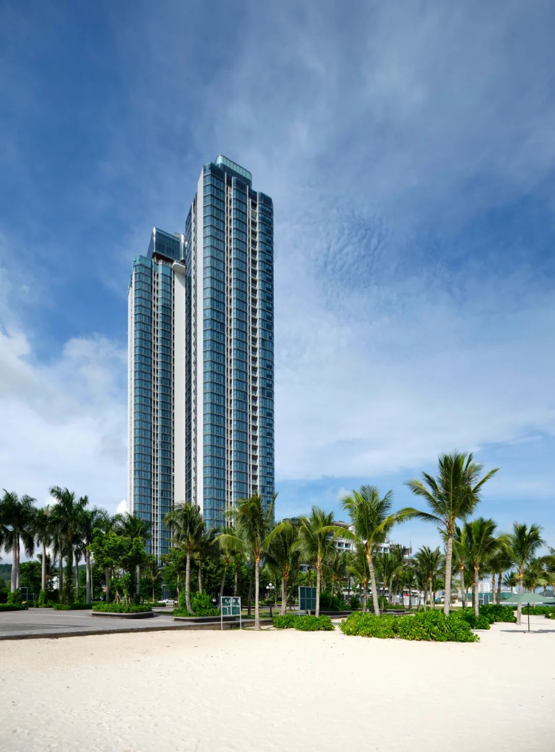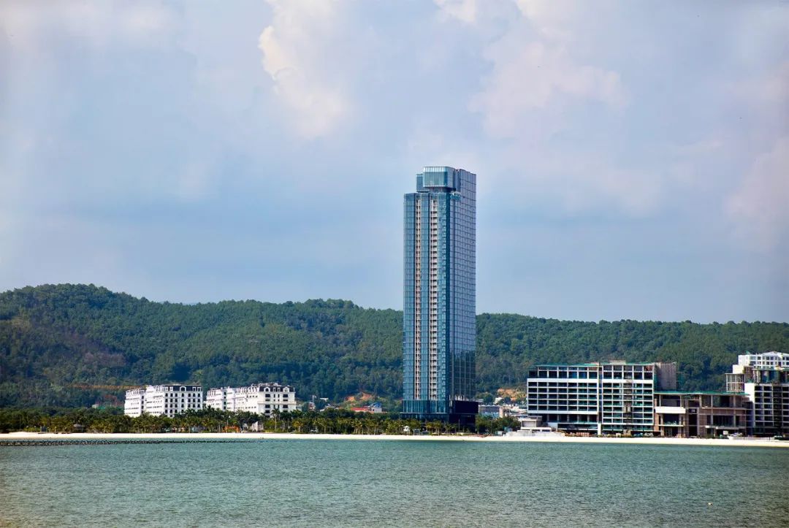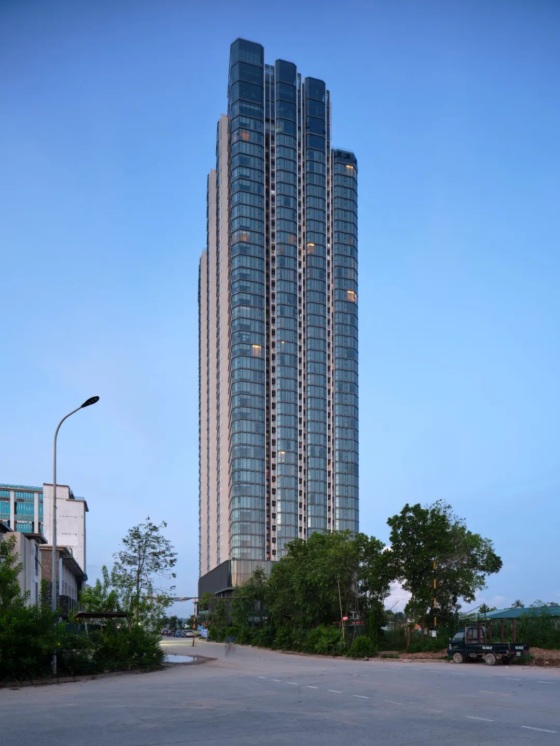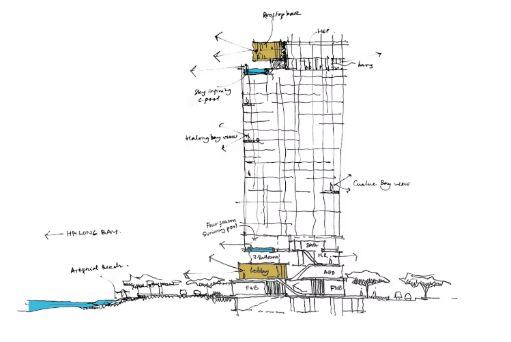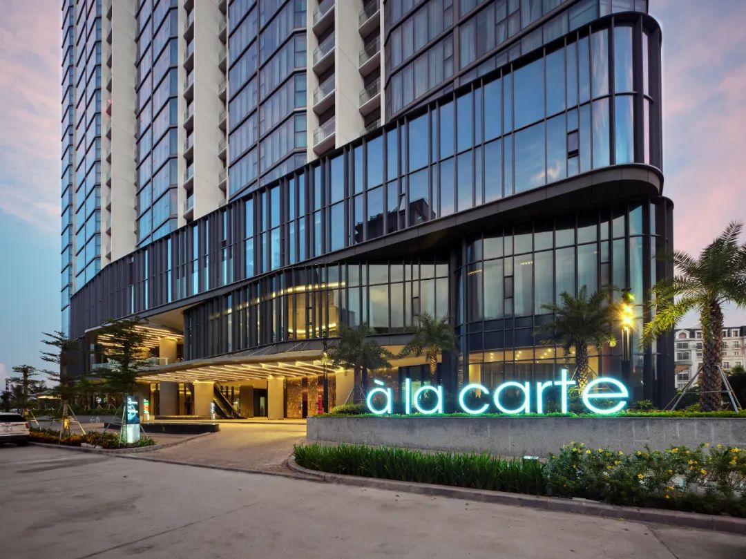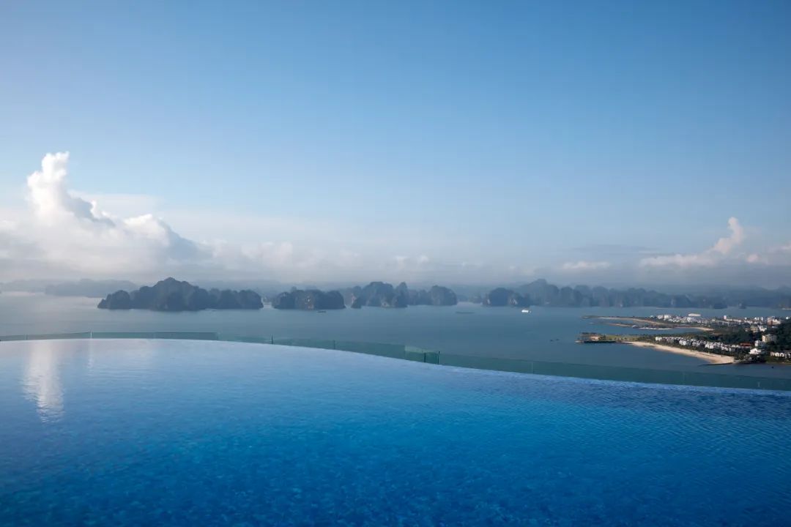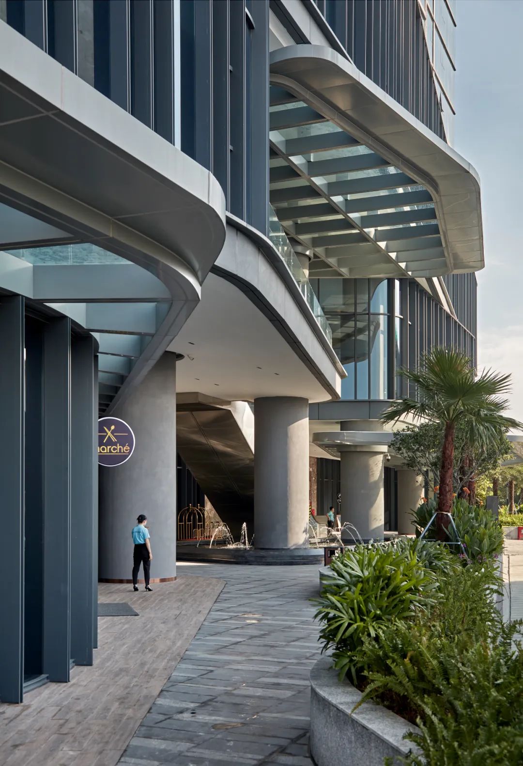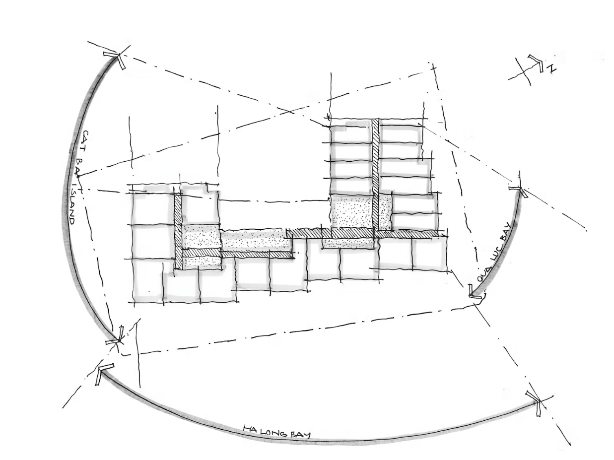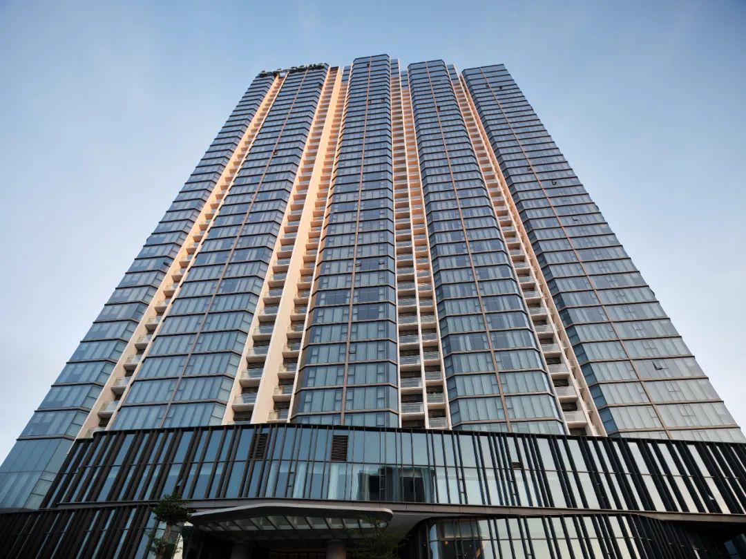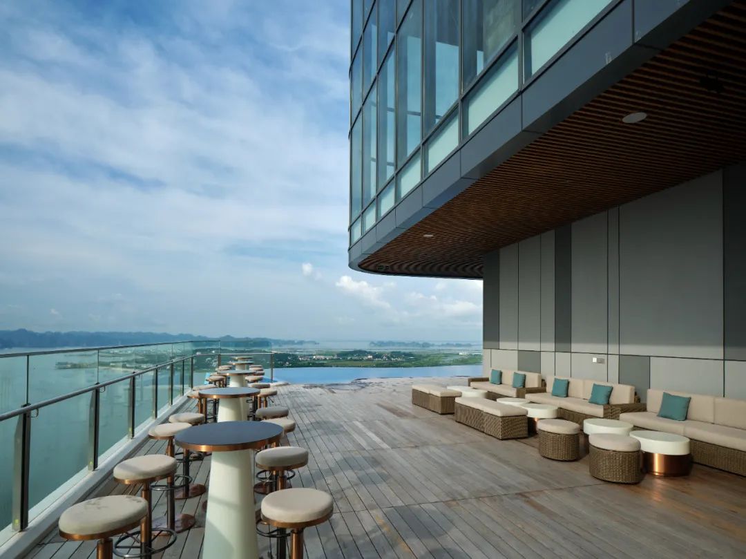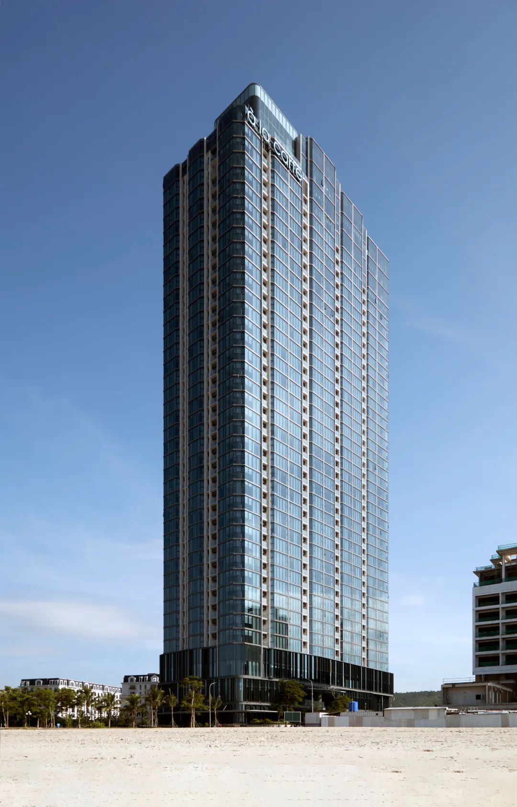由Aedas设计的下龙湾Alacarte Condotel地处越南Hung Thang总体规划区,是滨海黄金地段的公寓酒店,在这里可以一览列入《世界遗产名录》闻名遐迩的下龙湾美景。Alacarte Ha Long Bay is a Condotel development located on the Hung Thang Masterplan zone designed by Aedas. The site is a prime seafront plot with sweeping and unobstructed views towards Ha Long Bay, the World Heritage seascape that is one of Vietnam’s biggest attractions.The prime seafront plot
View from the bay
Alacarte Condotel位于Hung Thang总体规划的轴线大道的尽头,周边交通便捷,三面紧邻城市道路。作为轴线的海滨门户,团队力图在此打造出片区发展标杆,树立地标形象。The site enjoys good accessibility with road connections on three sides and ends at the axial boulevard of the Hung Thang Masterplan. Located at the terminal axis by the seaside, Alacarte Condotel stands as a landmark in the Masterplan zone and sets a benchmark for up-and-coming developments in the area.Approach from main street
项目由高4层的裙楼与高35层的塔楼组成,其中包含了酒店、服务式公寓、餐厅、宴会厅、会议室、健身房、四季泳池、水疗设施以及商店多元功能。设计精心调整房间朝向,最大限度确保住户可以尽享壮丽海景;与此同时亦可在屋顶的无边际泳池、空中酒吧和餐厅俯瞰下龙湾景观。A 35-storey tower sits on top of a 4-storey podium, offering hotel rooms, serviced apartments, restaurants, ballrooms, meeting rooms, gyms and four-season pools, spa facilities and retail outlets. While most rooms enjoy a breathtaking sea view, the infinity pool, sky bars and restaurants on the rooftop also overlook Ha Long Bay.The massing of the development
The 4-storey mixed-use podium
Infinity pool
团队将传统与现代完美结合,基于当下社会风尚呈现越南的独特文化元素。底层商业打造为独立的裙楼空间,以此诠释下龙湾标志性的喀斯特地标。通透可达的空间设计,将自然海风带入室内的商业空间。The building design is a perfect composition of modernity and tradition - presenting the unique elements of Vietnamese culture in a contemporary context. The ground-level retail is designed as free-standing pods, representing the iconic karsts of Ha Long Bay. The design allows for porosity and accessibility from all sides, as well as the natural sea breeze to permeate the retail space.项目旨在为所有住户提供极致的景观视野。设计将规整的建筑体量垂直切分,形成略带层叠的垂直塔楼,让更多房间可以拥有无遮挡的海景。大部分房间面向海岛设置,其余房间面朝静谧的海湾和巍然的群山,确保所有住户都可拥有全景视野。The essence of the project lies in maximizing the breathtaking views for all of the rooms. By allocating the majority of rooms towards the orientation of the vast islands while the rest of them look towards the serene bay and majestic mountains, the project creates panoramic vistas for every room. The building mass has been strategically cut into slightly cascading vertical columns, allowing more room for unobstructed views of Ha Long Bay.Orientation of the complex
Close-up view from under
The panoramic vistas
作为从市区和海湾皆可远眺的门户项目,未来Alacarte Condotel将成为片区发展的重要标杆。The development enjoys a strategic location that ensures high visibility from the city and the bay and marks the development as an iconic centerpiece in the area.The landmark
Location: Halong, VietnamDesign and Project Architect: Aedas


