
- 首 页 / HOME
- 关 于 / ABOUT
- 2025申奖 / ENTRY
- 获 奖 / AWARDS
- 活 动 / EVENTS
- 资 讯 / NEWS
- 合 作 / PARTNERS

根据梅赛德斯一奔驰在上海设立全球研发中心桥头堡的战略决策,Gensler做为这个新成立的数字中心总部,设计内容包括办公空间以及测试工厂车间。梅赛德斯一奔驰上海研发中心位于上海金桥区,做为独栋的研发中心,占据了其中的5层。
Following Mercedes Benz's strategic decision to locate its global Digital R&D Center in Shanghai, Gensler was selected to design this recently established division, including both a workplace and a workshop.
The Mercedes-Benz R&D Center Shanghai is situated in Shanghai's free-trade zone in Jinqiao district, a hub for automobile industry research and development, the digital center occupies five floors of the 11-story building with amenities nearby.

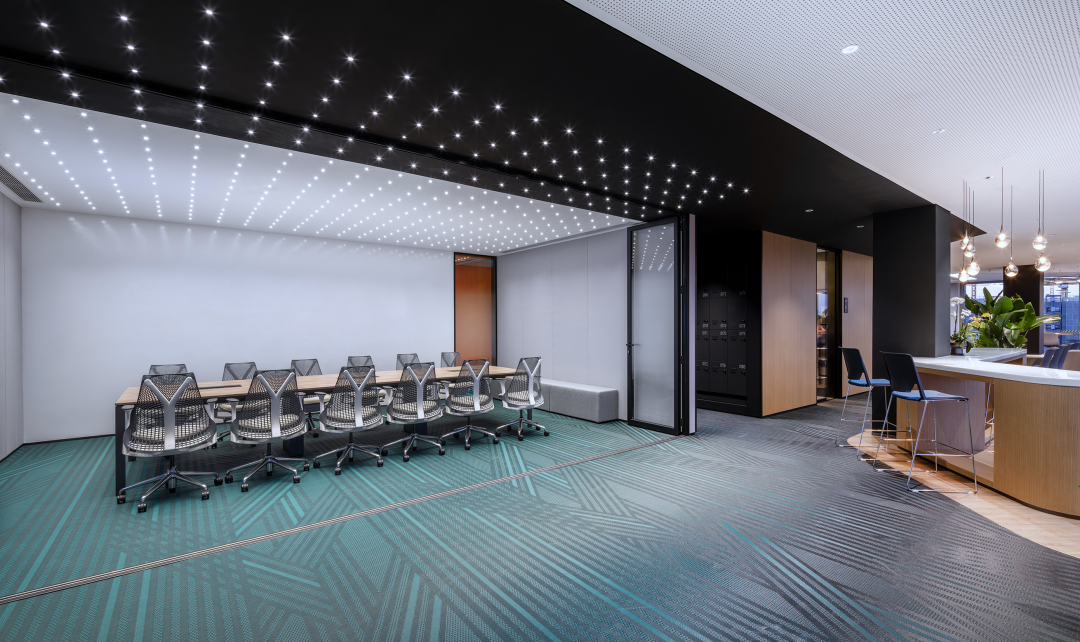
梅赛德斯一奔驰畅想的空间要不仅反映对科技人才的强烈吸引,同时融合了上海的在地文化以及梅赛德斯一奔驰企业文化的核心价值观。该环境旨在为新组建的250名人才团队提供空间场所,并建立了与其品牌受人尊敬的行业标准相一致的基准。
项目采用“数字河流”的设计理念,借鉴了上海历史悠久的水道和不断流动的数字信息之间,将其转化为诗意的平行,象征着物理和虚拟领域的连接。这个概念基础通过一系列的设计元素被赋予了新的生命延展性:地毯图案模仿了海滨和河流的聚汇,天花造型设计的灵感来自河流的节奏,让人漫步其中感受到到音乐作品的流动以渐强和停顿为标志。
Mercedes-Benz envisioned a space that not only reflects a strong technological ethos but also integrates the essence of Shanghai and the core values of Mercedes-Benz's corporate culture. This environment is designed to empower a newly assembled team of 250 talents, setting a benchmark that aligns with the brand's esteemed industry standards.
The design concept of "Digital Rivers," draws a poetic parallel between Shanghai's historic waterways and the incessant flow of digital information, symbolizing connectivity within the physical and virtual realms. This conceptual underpinning is brought to life through a series of design elements: floor patterns that mimic the Juxtaposition of waterfronts and river currents, and a ceiling design inspired by the river flow tempo orchestrated with precision reminiscent of a musical composition, marked by crescendos and strategic pauses.
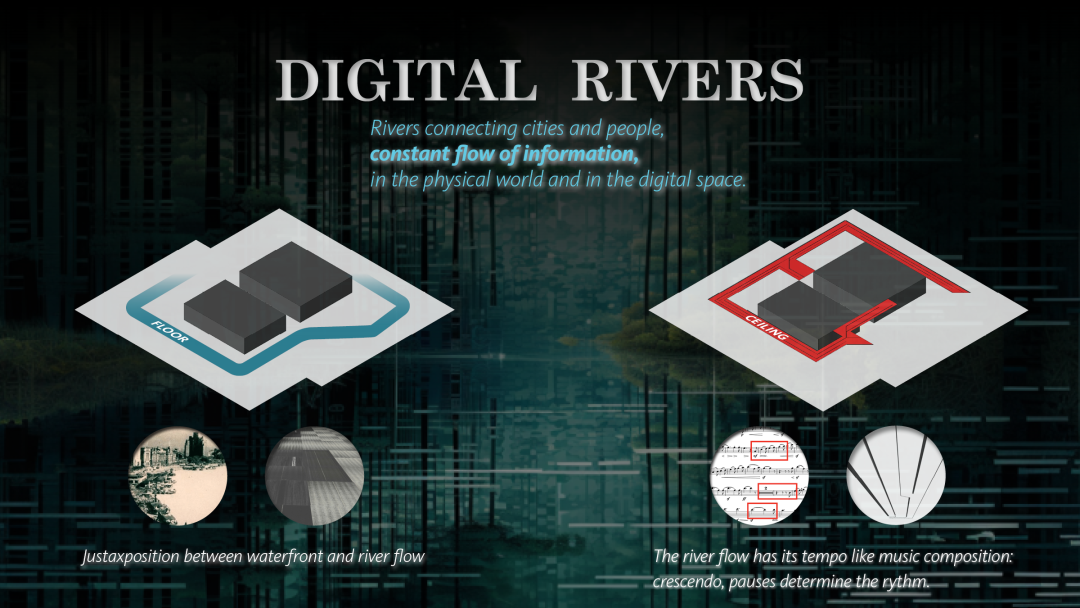
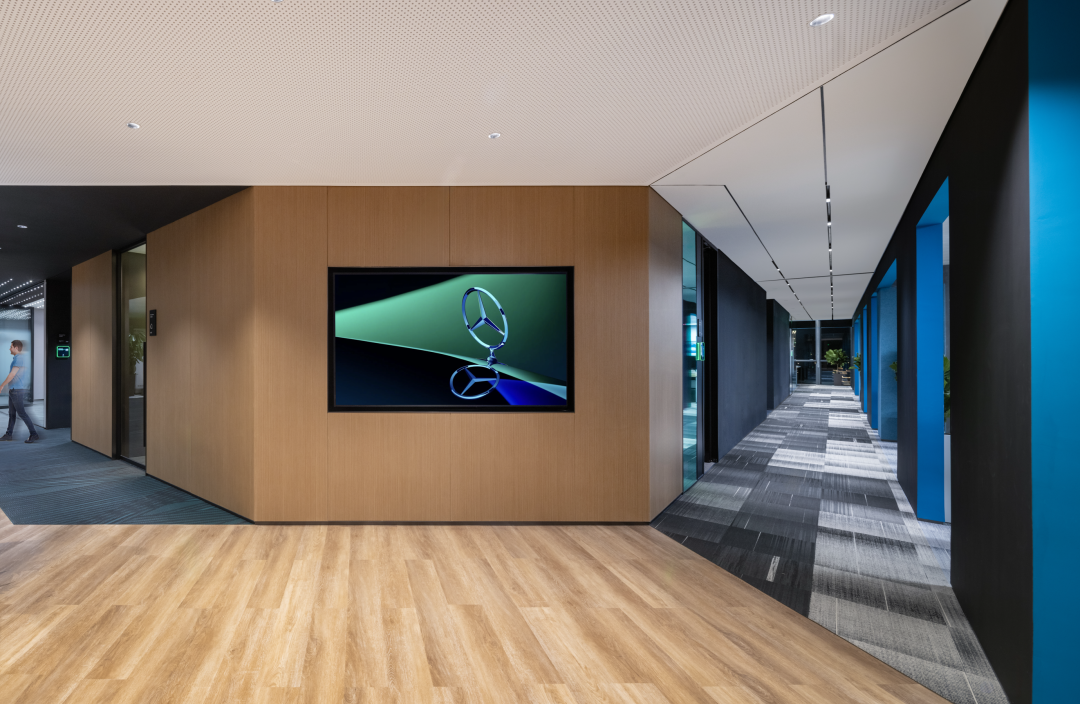
为了满足分隔专注性办公区域和配套独立功能需求,公共走道设计灵感来自石库门附近的老上海元素:上海的鲜明特征,标志性的门户元素,给现代工作场所一种地域文化归属感。
Addressing the functional need of separating work areas with traffic areas, the design took inspiration from old shanghai elements of the Shikumen neighborhood-distinct character of Shanghai with the iconic portal elements to give modern workplace a sense of belonging.
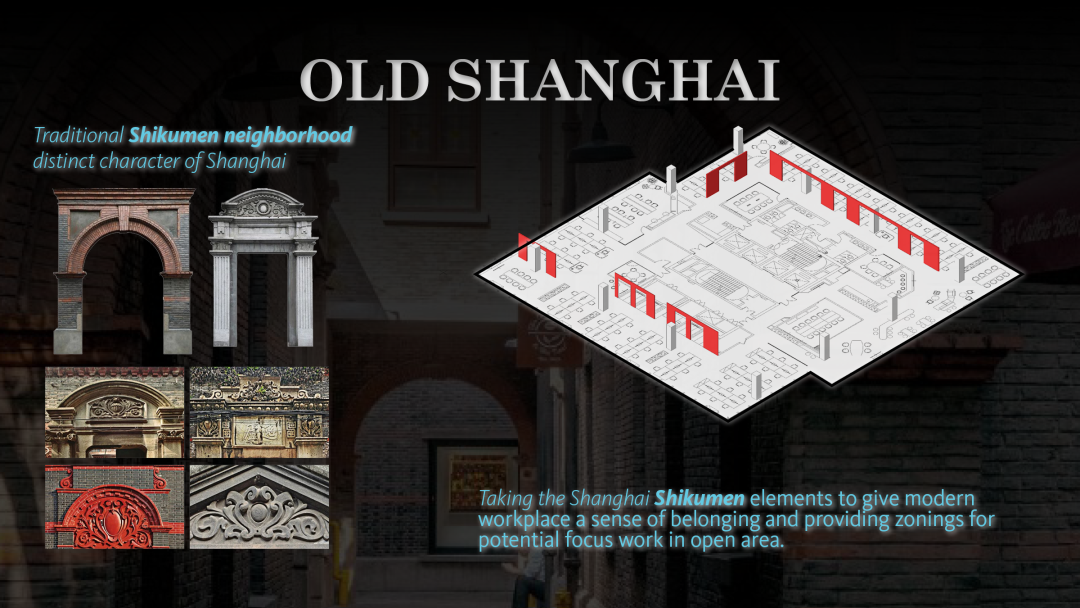
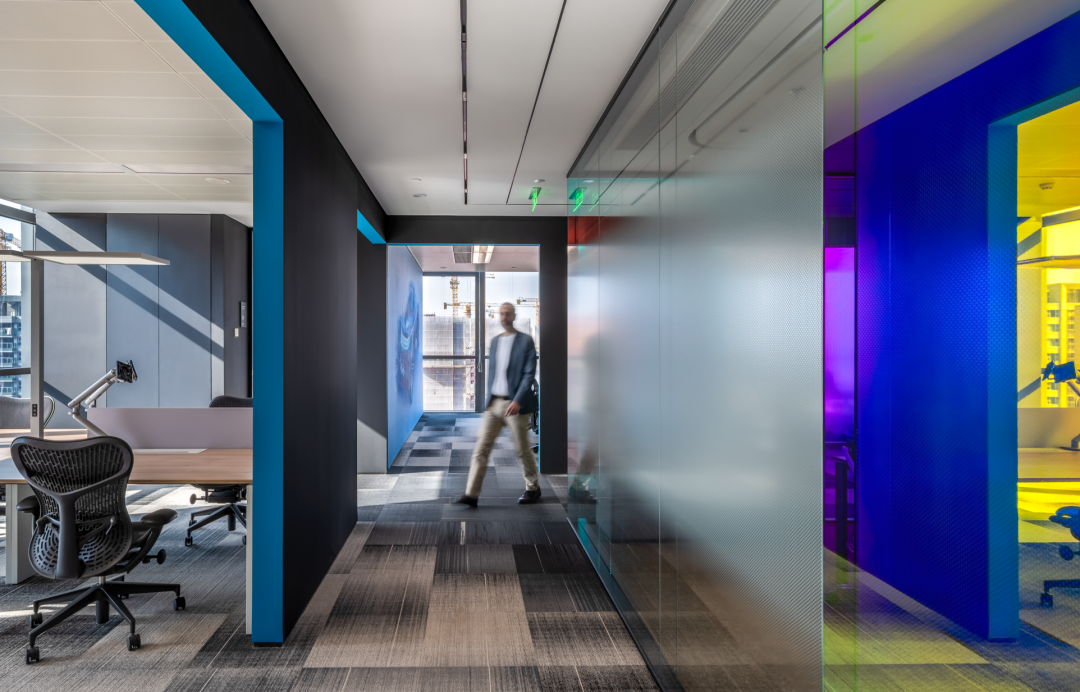

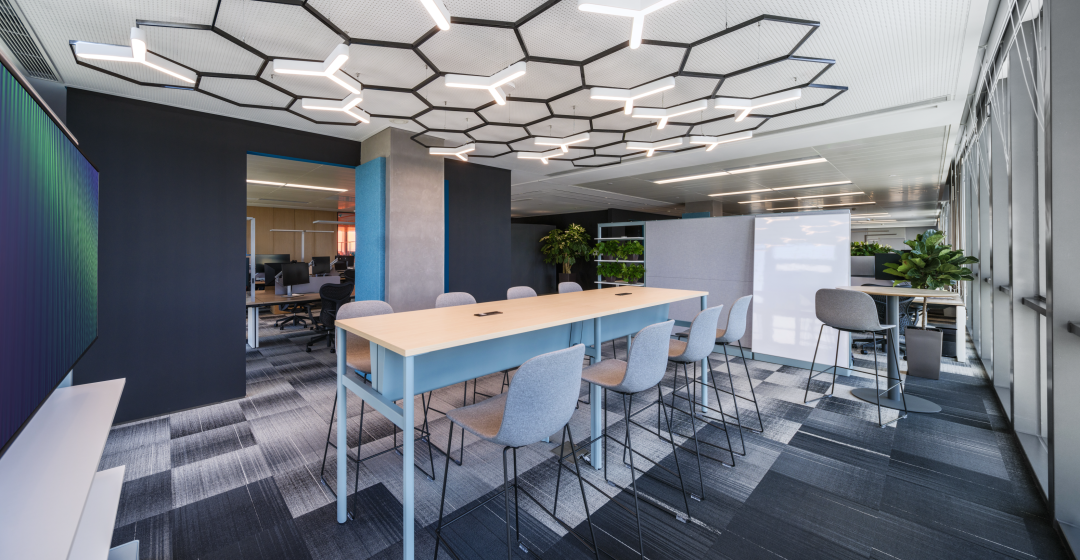
所有设施如照明、空气净化系统、高性能声学和家具的选择,创造了一个健康且符合人体工程学的空间,同时有助于室内的整体体验,从最初的概念规划到材料选择和MEP设计,工作场所嵌入了健康标准,以达到WELL认证。
All these amenities, along with lighting, air purification system, high performance acoustic, furniture selection, it creates a healthy and ergonomic space, while contributing to the overall experience of the interior. From initial conceptual planning to the material selection and MEP design, the workplace embeds wellbeing standard to reach WELL certification.


汽车测试车间占地2300平方米,分为两层,包括先进驾驶辅助系统(ADAS)车间、测试实验室、软件实验室和办公空间。为了满足用户的特定需求,车间的中心是一个巨大的两层中庭,装饰着向标志性的梅赛德斯一奔驰明星Logo致敬的图形,展示了最新的概念车。这个中庭的设计具有多功能性,可以转变为配备大型LED屏幕的活动空间,联动一楼和二楼露台的人群互动。
The automobile testing workshop spans a state-of-the-art facility of 2,300 square meters over two levels, incorporating an advanced driver assistance system (ADAS) workshop, testing labs, software labs, and office spaces. Designed to meet user-specific needs, the workshop's centerpiece is a large, two-story atrium adorned with graphics that pay homage to the iconic Mercedes-Benz star logo, showcasing the latest concept cars. This atrium, designed for versatility, can transform into an event space equipped with a large LED screen, captivating audiences on both the first floor and the second-floor terrace.

为了解决隐私和停电的需求,外墙采用了特别设计的薄膜。近距离看,图案显得抽象,但从远处看,它融入了一个独特的梅赛德斯概念车的形象,扩大了车间的视觉冲击力。
The perimeter of the Workshop features specially designed film to address privacy. The film plays illusions at a close distance while merging into a distinctive image of Mercedes Benz’s branding elements that broaden the workshop's visual impact.


最后,Gensler团队被要求对大堂进入和电梯首层进行升级改造,在不拆改现有空间的情况下,采用合理的方法赋予一个独特而令人难忘的达到体验。设计手法巧妙的将现有三角形的圆柱重塑为一个欢迎访客的大型LED屏幕,提供数字体验化氛围。定制化的图案图形巧妙地融合了抽象、科技和汽车主题,强化了空间的独特身份。
Last but not least Gensler improved the design of the Main Lobby Entrance and the Elevator Halls, enhancing the brand and its emphasis on technology without remodeling the existing spaces. Strategic additions include triangular-shaped column wraps and a full LED screen wall to greet its employees and visitors. Specially designed graphics blend abstraction, technology, and automotive themes, reinforcing the unique identity of this world-class company.
