
- 首 页 / HOME
- 关 于 / ABOUT
- 2025申奖 / ENTRY
- 获 奖 / AWARDS
- 活 动 / EVENTS
- 资 讯 / NEWS
- 合 作 / PARTNERS
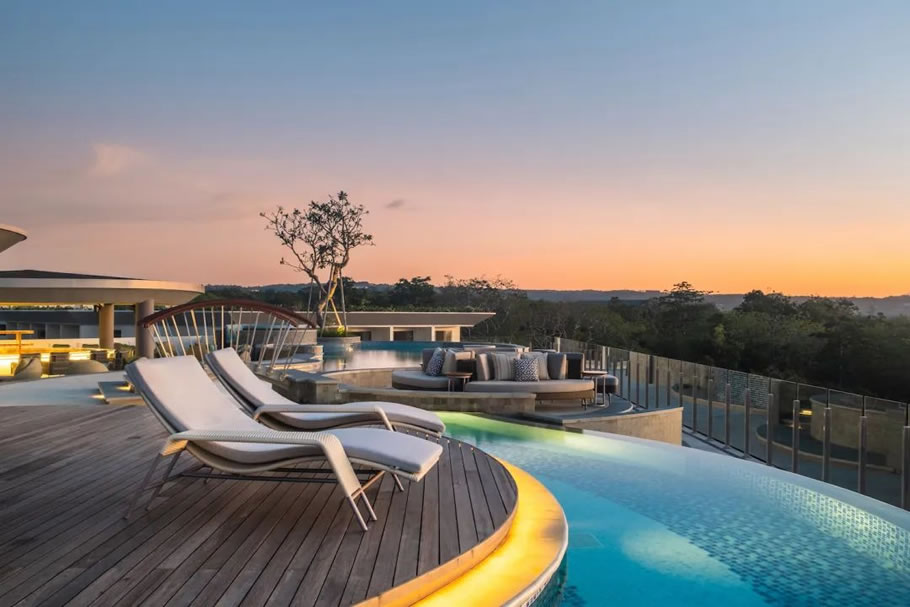
WATG的又一代表力作——巴厘岛阿雅娜赛格拉酒店已于早前隆重开幕。我们的建筑设计团队从绿意盎然的崖顶位置以及巴厘岛丰富的艺术和文化中汲取灵感,为新一代旅行者构思全新的设计意念。
Another representative project of WATG, the luxury resort AYANA Segara Bali has recently opened its doors to travelers. Our architectural design team has taken inspiration from the lush clifftop location and from Bali’s rich arts and culture to create a contemporary design expression for a new generation of guests.
此新项目共有 197 间客房,而 WATG 的设计目标是在传统热带度假村的基础上注入浓厚的地道风情和独特的空间体验。其过程中面临的挑战,是要缔造出独一无二的现代设计,同时与占地广达 90 公顷的阿雅娜度假园区内三间姐妹酒店互相配搭。
WATG’s objective with the new 197-key property was to imbue a strong sense of place and a unique spatial experience that elevates conventional tropical resort archetypes. The challenge was to ensure that the design would be modern and unique, complementing AYANA Segara Bali’s three sister properties already existing within the expansive 90-hectare AYANA Estate.
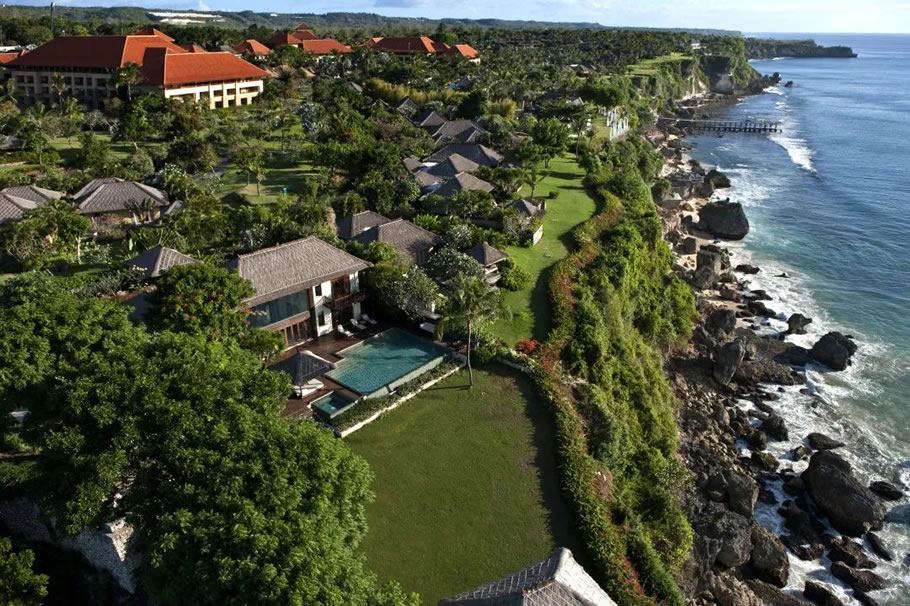
阿雅娜度假园区 AYANA Estate
凭借打造标志性目的地方面的专业知识,我们采用强烈的现代设计语言,演绎出巴厘岛可持续旅游业的发展以及现代旅客的喜好。这也是我们与阿雅娜的第五次合作,其他项目位置遍布印尼多个主要目的地,包括雅加达和科莫多岛,以及巴厘岛同一度假村内的相邻酒店。
Drawing upon our expertise in crafting iconic destinations, we adopted a strong contemporary language that speaks to the evolution of sustainable tourism in Bali and preferences of today’s travelers. The landmark resort is our fifth collaboration with AYANA across Indonesia’s key destinations including Jakarta and Komodo Island, as well as the adjacent properties within the same Bali resort.
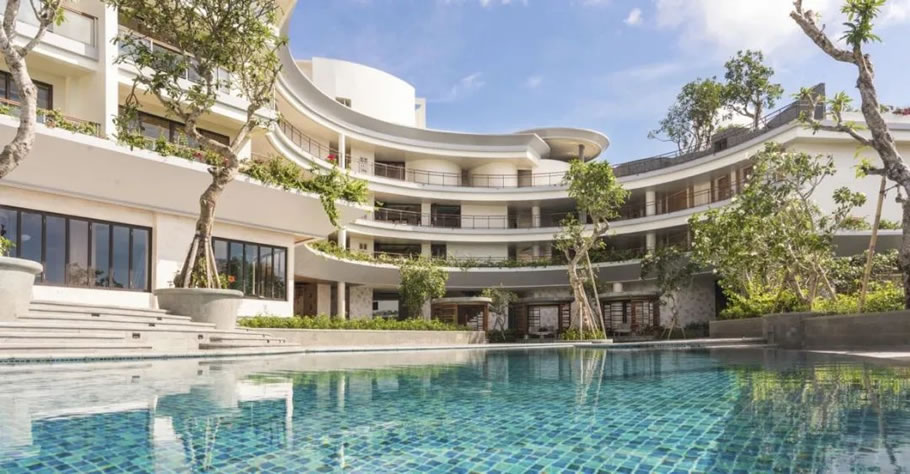
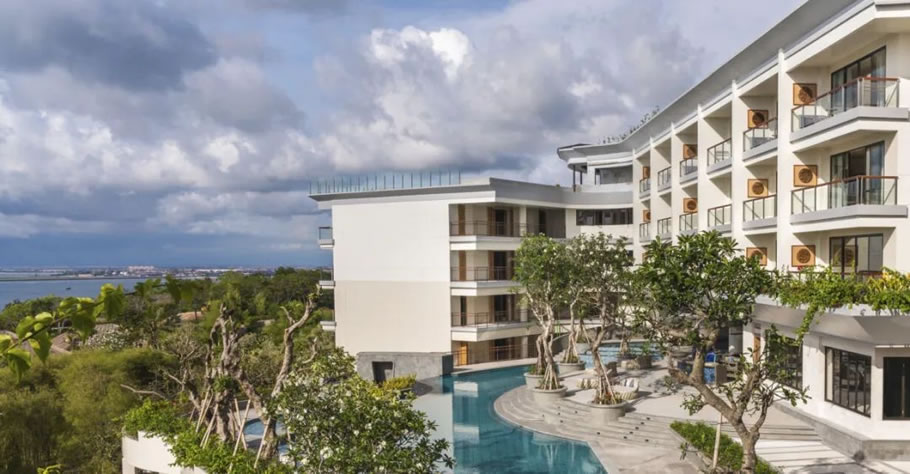
最终呈现出来的效果,正如WATG董事兼新加坡公司董事总经理周依仁(I-Jin Chew)女士所说:“阿雅娜酒店集团拥有清晰的愿景,并对旅客不断变化的需求具备全面理解,推动了双方协作设计的过程。我们精心设计出一系列充满活力的迷人空间,在结合现代建筑元素之余同时洋溢地道特色,与我们之前在阿雅娜度假园区设计的其他姐妹项目互相呼应。能够为巴厘岛阿雅娜赛格拉酒店以及整个度假村的长期可持续发展和成功作出贡献,实在令人充满成就感。”
“AYANA Hospitality’s clear vision and comprehensive understanding of their guests’ evolving travel needs fueled our collaborative design process,” said Ms. I-Jin Chew, WATG’s Principal and Managing Director in Singapore. “We were able to orchestrate a dynamic series of captivating spaces that combine modern architectural elements while creating a sense of place which connects with our previous work on AYANA Estate’s sister properties. It’s been a fulfilling experience to contribute to AYANA Segara Bali’s, and to the whole resort’s long-term sustainability and success.”
阿雅娜酒店集团营运副总裁 Christian Rene Höchtl 先生也表示:“WATG 对巴厘岛阿雅娜赛格拉酒店的直观设计带有浓厚的地道风情并致敬了当地特色,例如在度假园区内开采的石灰岩。自去年 11 月开业以来,这个新项目进一步巩固了品牌作为集恬静、健康与现代奢华享受于一身的首选度假胜地的地位。不少旅客在到访巴厘岛时都希望远离现实生活中的繁琐,而我们将通过更出色的综合度假村来满足这需求。”
“WATG’s intuitive design of AYANA Segara Bali carries a strong sense of place and celebration of local identity, such as the harvesting of our own limestone within the estate. Since opening last November, our new resort has elevated our positioning as the preferred sanctuary for peace, wellbeing and modern luxury. There is a shared desire by many travellers to escape the realities of daily life when they visit Bali and we are cater to this need at our enhanced integrated resort,” said Mr. Christian Rene Höchtl, VP Operations of AYANA Hospitality.
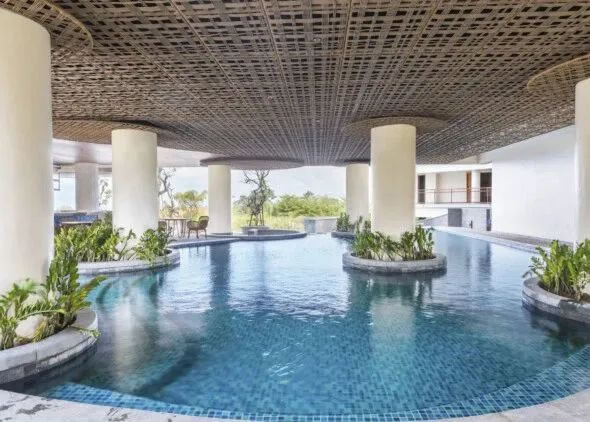
这座崖顶度假酒店坐落在森林与海洋的交汇点,位置优越,在自然美景衬托下,透过当地的质感纹理和物料融入文化元素。建筑形式的灵感源自印尼延绵起伏的稻田,呈现出有机的流动性,并巧妙利用所在地的地形。
Nestled in an ideal spot where forest meets ocean, the clifftop resort incorporates the natural beauty of the landscape into its backdrop, weaving in cultural references through familiar local textures and materials. The architectural forms take inspiration from the organic fluidity of Indonesia’s undulating paddy fields and leverage the site’s topography.
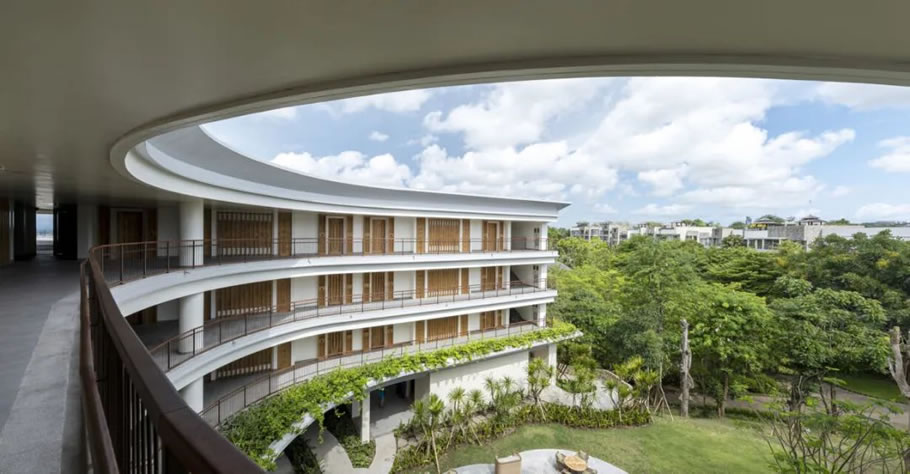
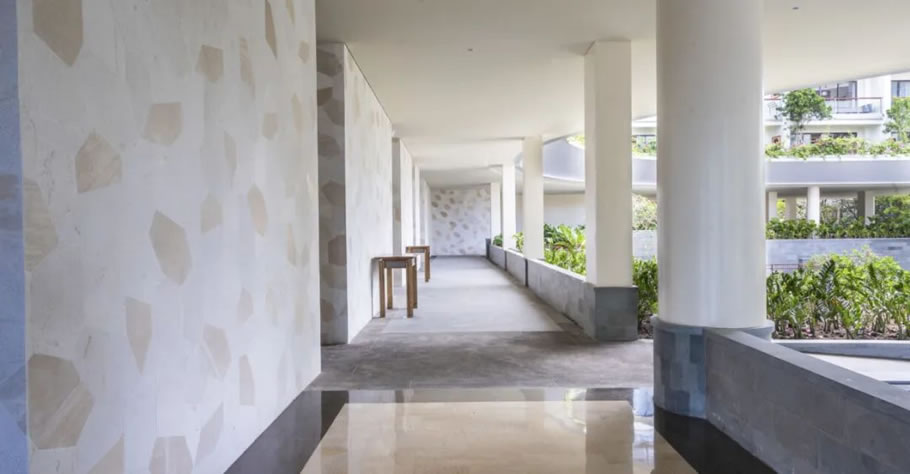
客房以非传统、非线性的方式围绕三个公共庭院来布置,务求让住客可以尽览金巴兰湾和印度洋的美景。多个连接室内外的空间和设施,包括设计参考稻田景观、俯瞰岛上最壮观日落景致的屋顶平台,模糊了建筑与景观之间的界限。
Guestrooms are oriented in non-traditional, non-linear fashion around three communal courtyards to optimise views of the Jimbaran Bay and Indian Ocean. And the lines are blurred between building and landscape with abundant indoor-outdoor connections and amenities, including a roof deck that overlooks the island’s most spectacular sunsets.
为满足现代旅客对地道风情和尊重环境的需求,度假村特别选用当地采购的物料和翠绿繁茂的原生植物作布置,旨在展示金巴兰丰富多样的自然景观,而建筑则扮演辅助角色;并透过露天走廊及落地窗等主要特色,确保空间拥有充足的自然光线和通风。
Featuring locally-sourced materials and lush native plants, the resort is designed to appeal to modern travelers’ demand for authenticity and respect for the land. With intentionality, it showcases the richness of the Jimbaran nature and landscape, while the architecture plays a supporting role. Key features such as open-air corridors and floor-to-ceiling windows ensure abundant natural light and ventilation.
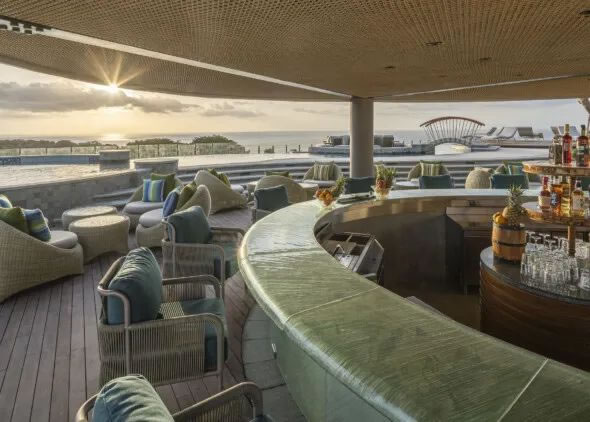
室内外空间和多功能设施,结合各种配套和服务,致力于满足多代同游家庭中不同代际的生活方式和对度假的不同需求。天然和抽象的景观特征填补了建筑造型之间的空间,确保客人在这个精心规划的度假空间中的体验能够超越建筑体本身,令他们沉浸于大自然及其内在魅力之中。
Indoor-outdoor spaces and multi-purpose facilities lay the foundation for amenities and services that cater to the wide variety of lifestyle choices and aspirations of multi-generational guests. Natural and abstract landscape features fill the spaces in between built forms, ensuring that guests are not experiencing the building but rather nature and its inherent beauty as they follow the thoughtfully curated journey.