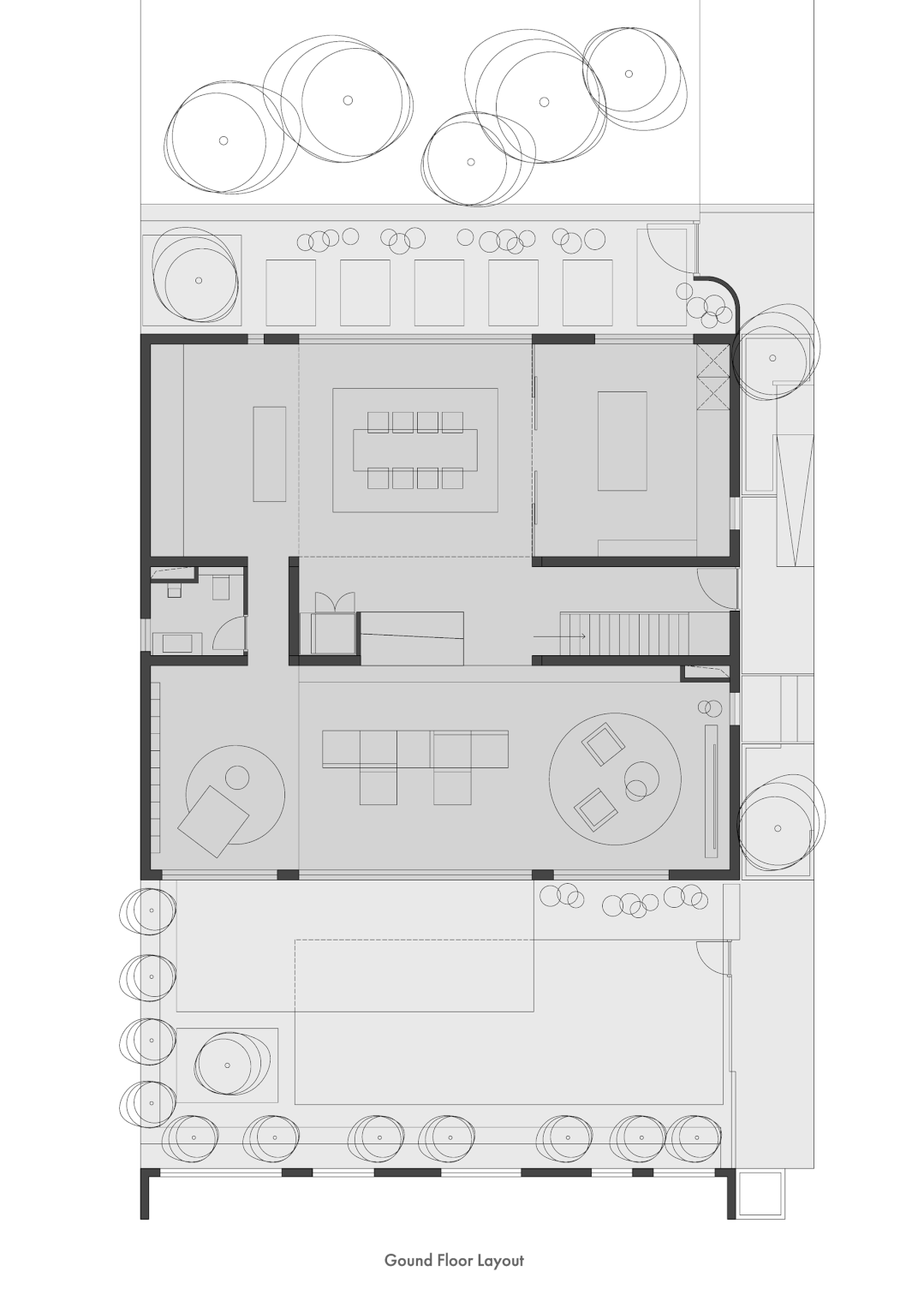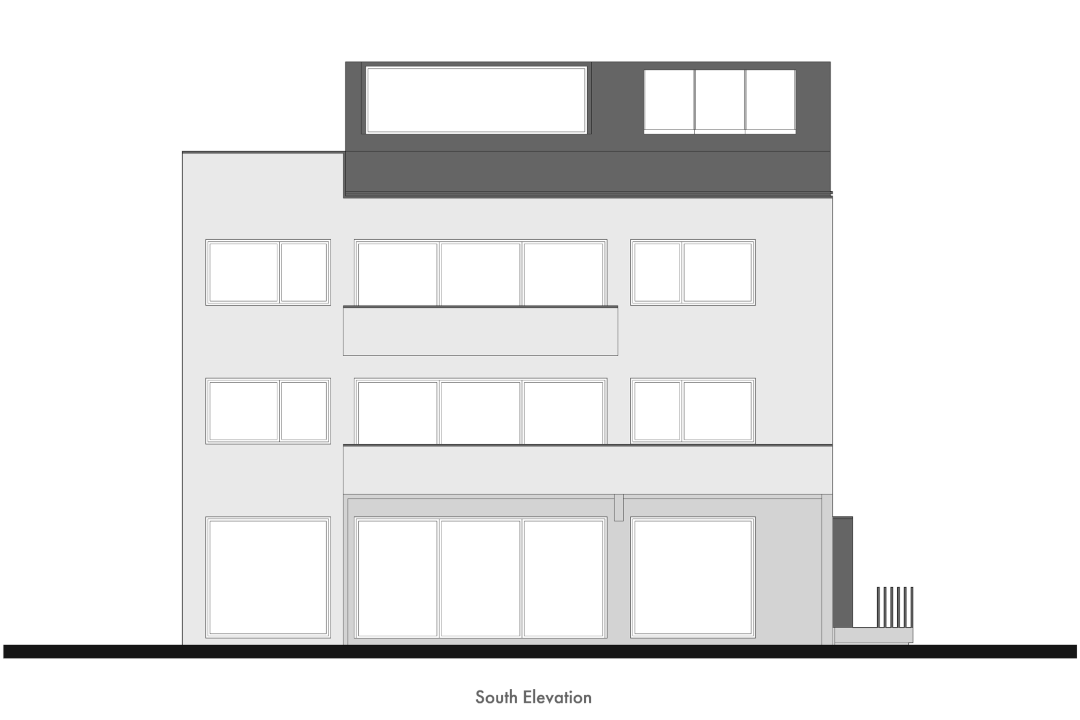
- 首 页 / HOME
- 关 于 / ABOUT
- 2024申奖 / ENTRY
- 获 奖 / AWARDS
- 活 动 / EVENTS
- 资 讯 / NEWS
- 合 作 / PARTNERS
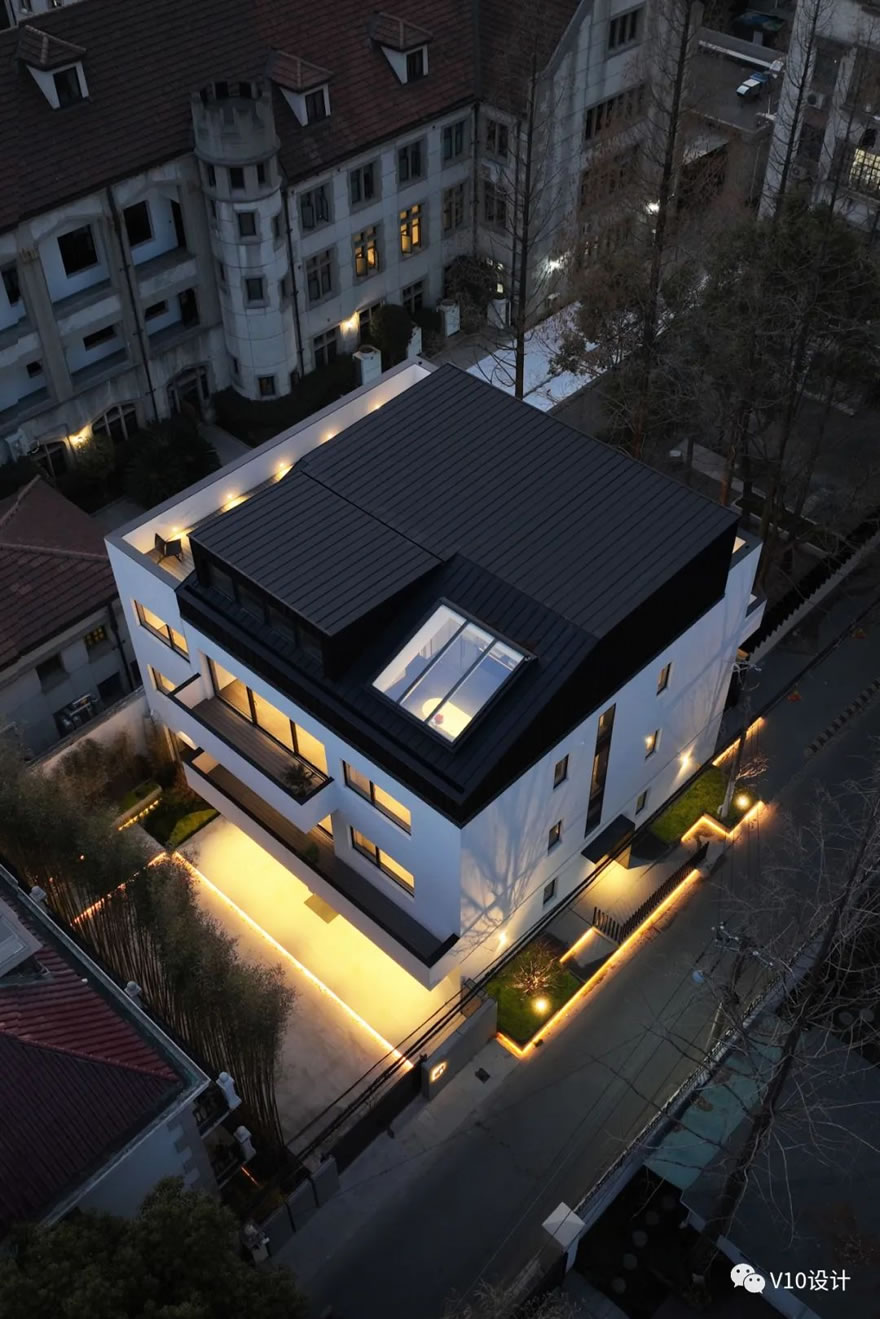
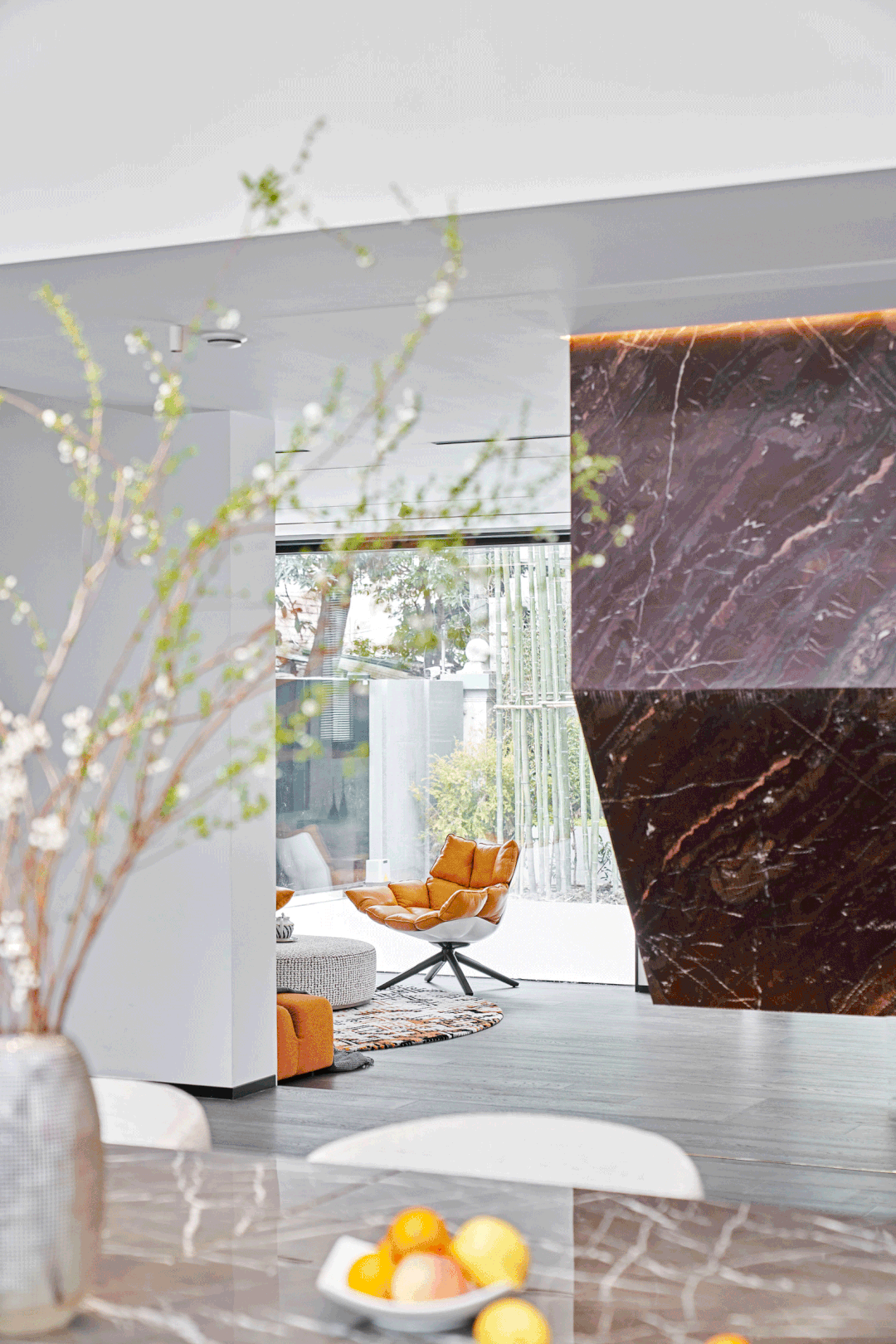
寻找事物的关联性,一直是惟拾设计灵感的源泉。
正是凭借对项目核心关联性的准确理解及梳理,使焕芯智慧城市建设公司将开纳壹拾捌项目委任给惟拾设计,对其进行彻底的更新改造。
All V10 projects are born inspired by relationships.
Three key relationships inspired the design of Kinnear 18, a beautiful Villa we designed for Alacer, vanguard of new urbanism in smart communities renewal.
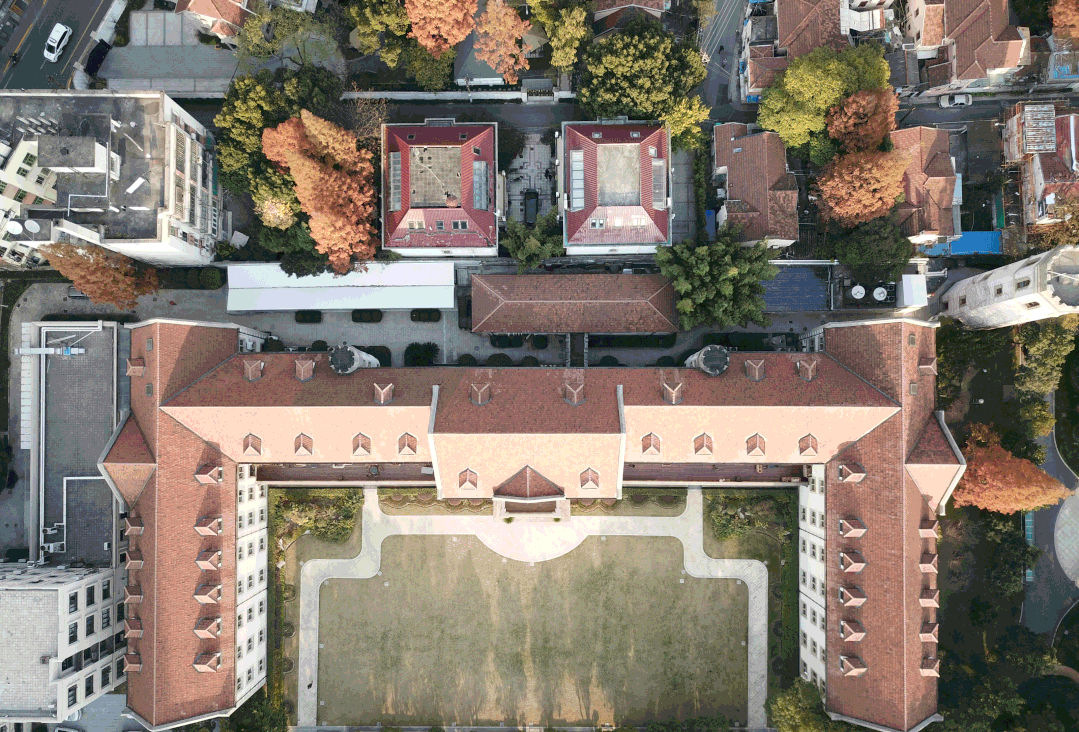
[Dronephotos, Before and After]
第一个核心灵感来源于项目与区位历史文脉的碰撞。
开纳壹拾捌坐落在上海市中心的核心区域,静安,徐汇,长宁三区交界处,周围历史建筑环绕。
立面改造遵从了拥抱环境与历史文脉的原则
巨大的落地窗让城市肌理得以延展至室内。
而屋顶的改造更是强调了这一设计哲学:
精致而不张扬,这一片区独一无二的静谧屋顶露台将市三女中历史建筑的精美尽收眼底。
The first crucial relationship for this project is the one with its neighborhood.
The villa is located in the heart of Shanghai, at the intersection of Jingan, Xuhui and Changning district. It is surrounded by a great number of historical buildings.
The building facade is designed to frame the beauty of the context.
Large windows connect the interior spaces with the city.
The rooftop is also renovated with this philosophy in mind.
A large terrace faces the Shanghai Number 3 Middle School and is a quiet, private space.
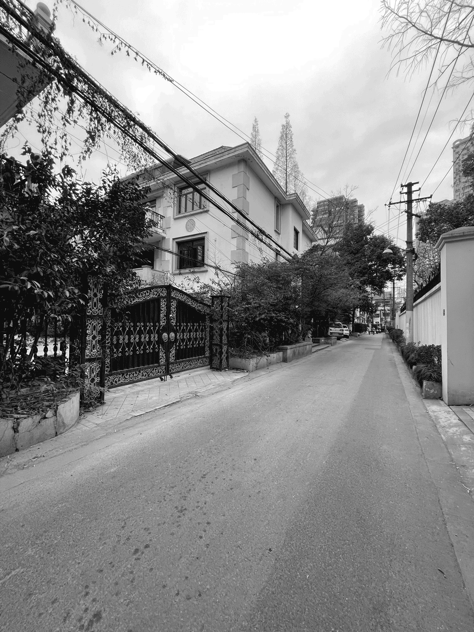
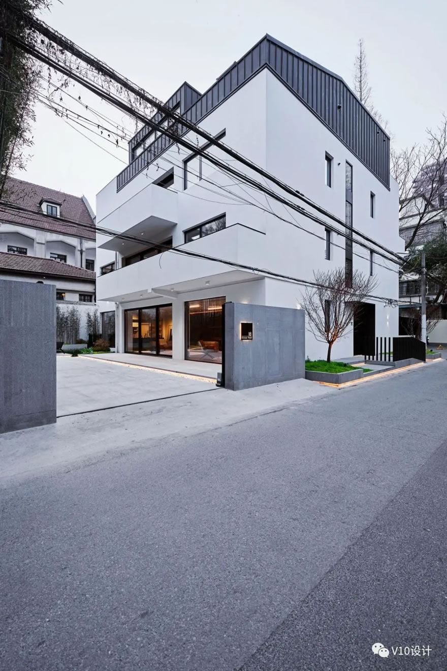
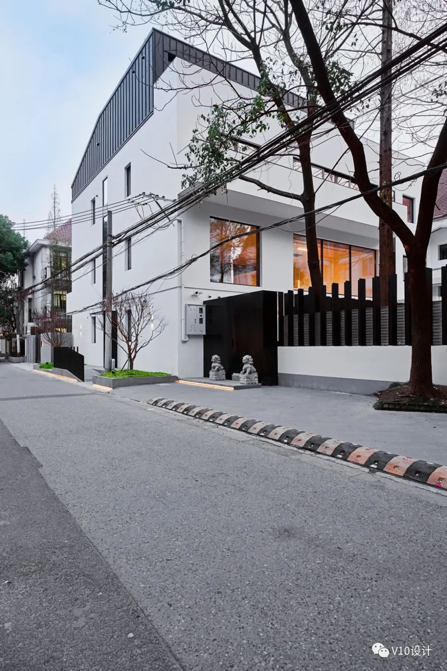
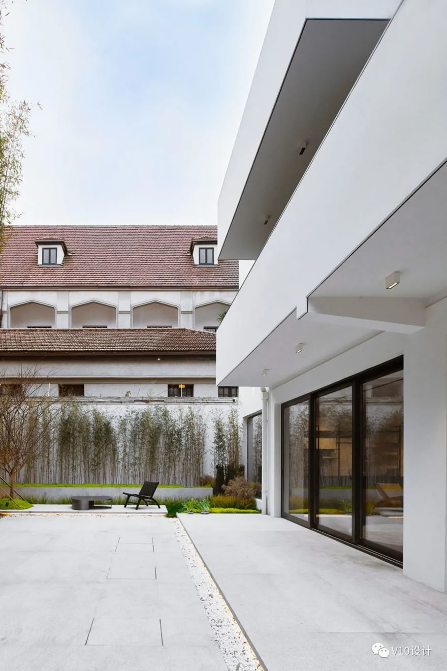
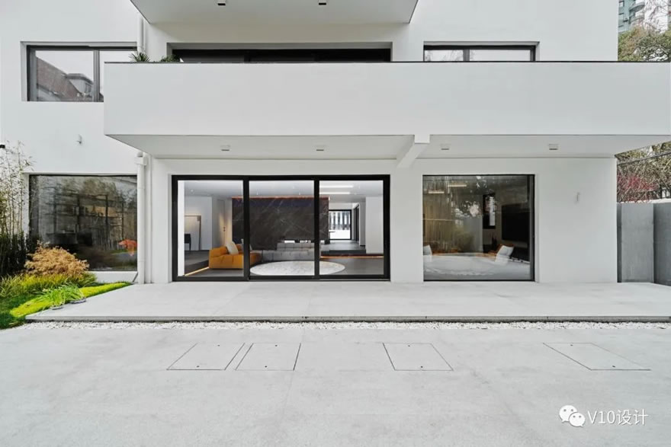
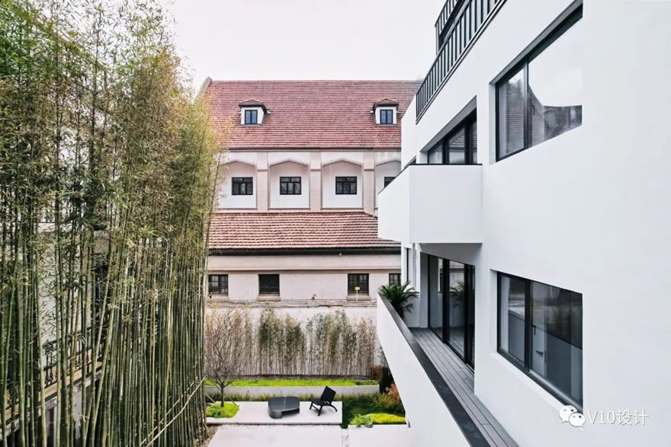
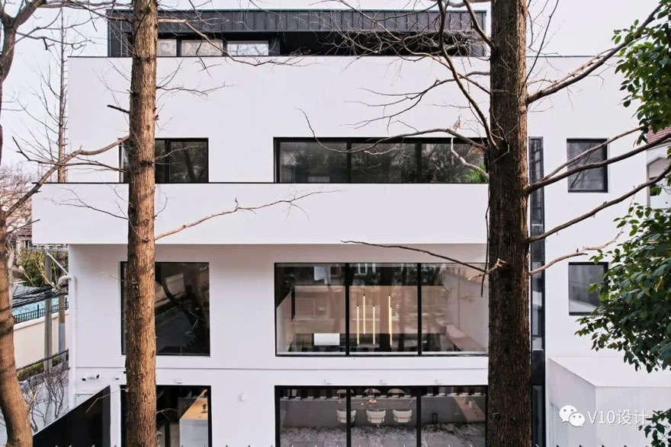
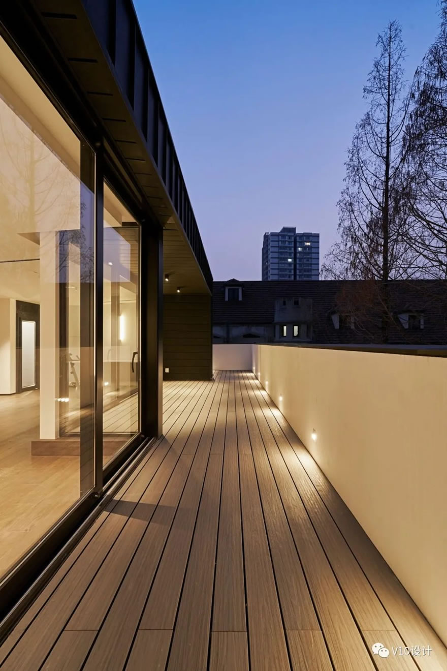
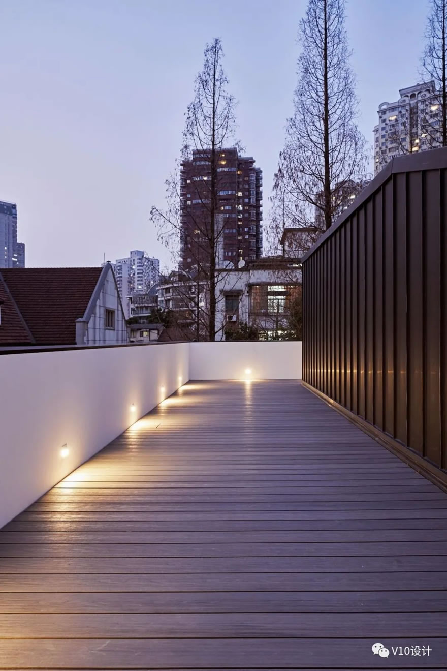
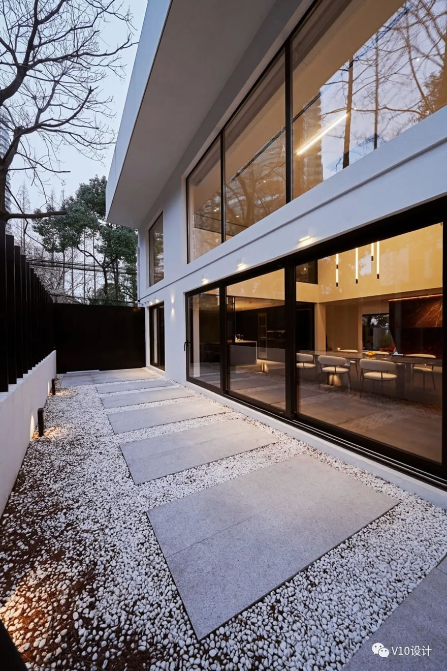
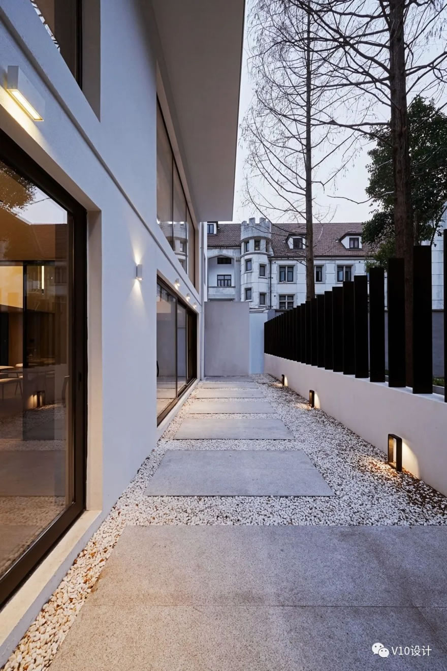
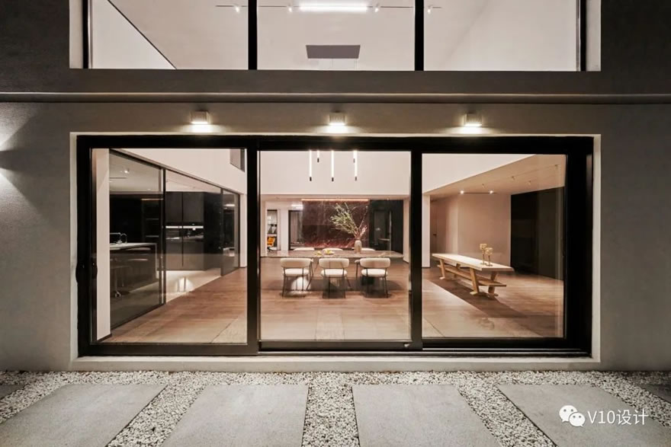
第二个核心灵感来自项目与周边自然环境的化学反应。
惟拾重新打造了开纳壹拾捌的南北花园。
宽敞华丽的南花园成为迎接宾客与户外派对的主要空间。
北侧的花园连通了室内空间与开纳公寓花园,显得静谧而温馨。
餐厅区域的设计与打造遵从了与自然的融合。
通过对空间的大胆改造,北侧的通高空间与大落地窗得以使充沛的自然光线透过花园的百年水杉树撒入室内。
所有的客房与露台空间都通过富有创造力的改造变得更加明亮且通透,并与自然环境融为一体。
The second relationship which inspired this project is the one between the building and the beautiful greenery that surrounds it.
Two new gardens are created on each side of the villa.
The first garden is luxurious and spacious, the perfect space to welcome guests.
The second garden is more intimate and private, it connects the kitchen with a small park.
The dining area is also designed with nature in mind.
An impressive double height space is flooded by natural light coming from the north and filtered by old trees.
All rooms and balconies are designed to embrace the views of the surrounding nature for a seamless indoor and outdoor experience.
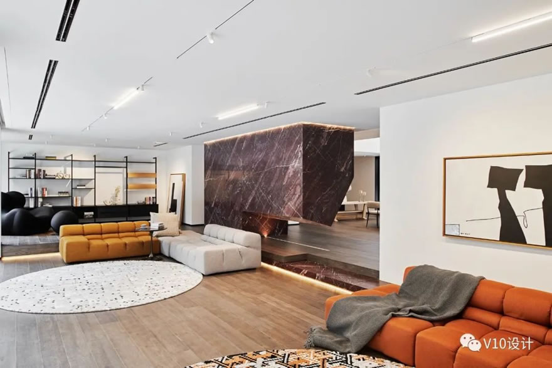
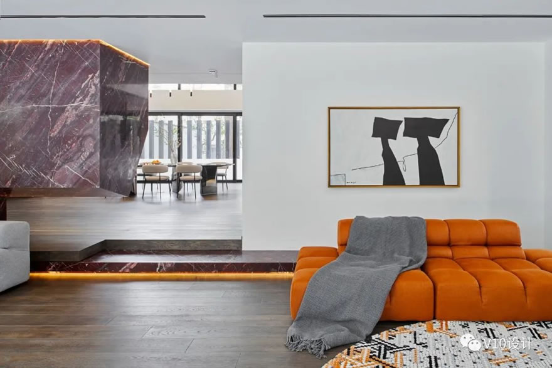
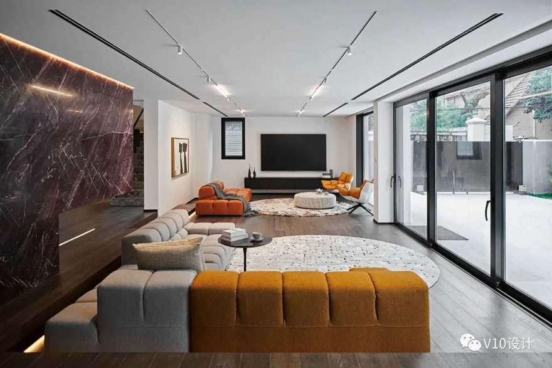
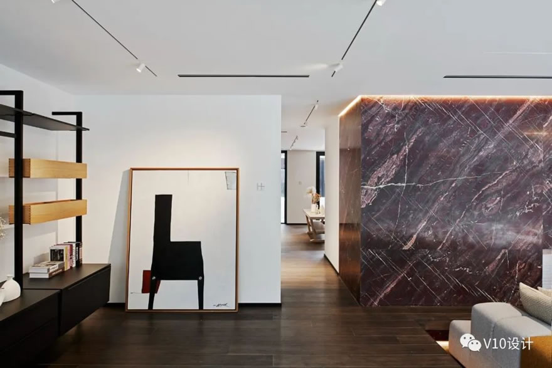
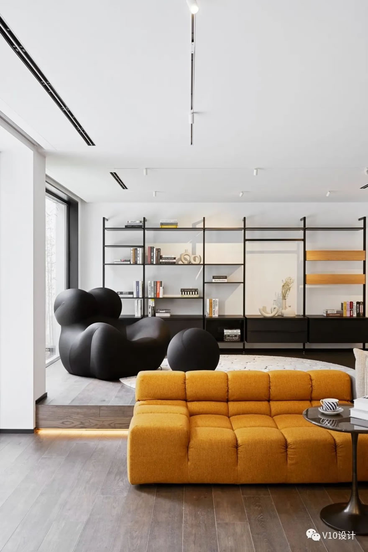
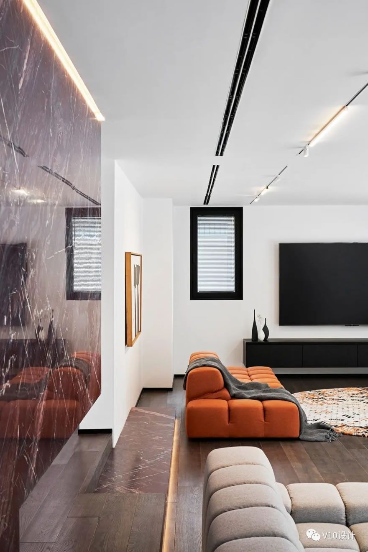
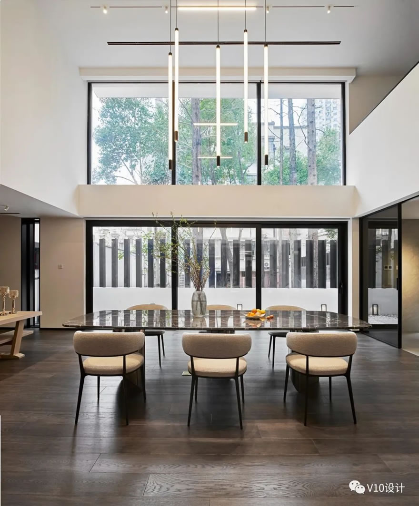
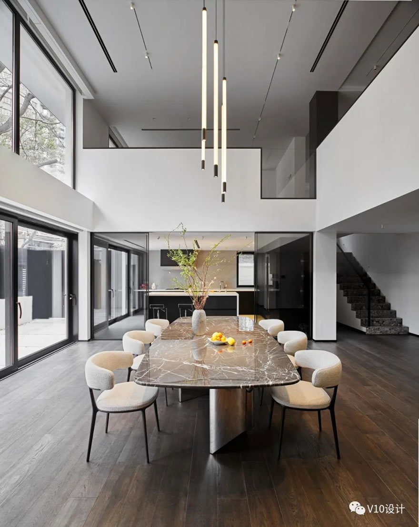
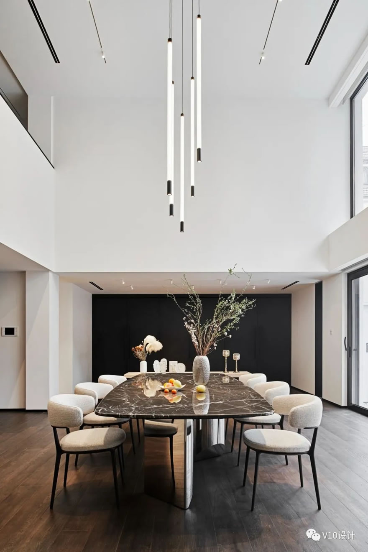
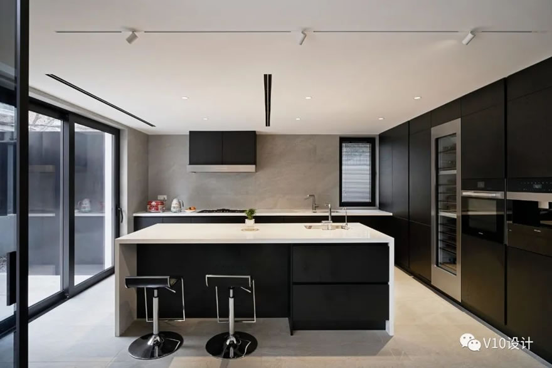
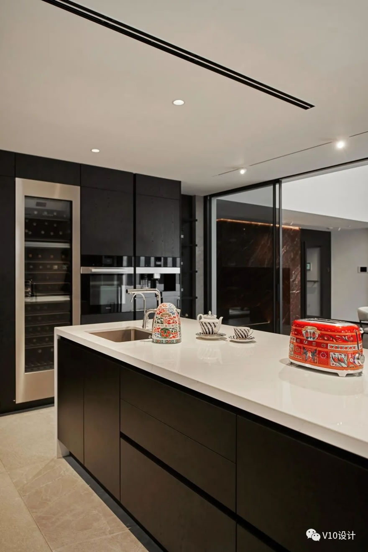
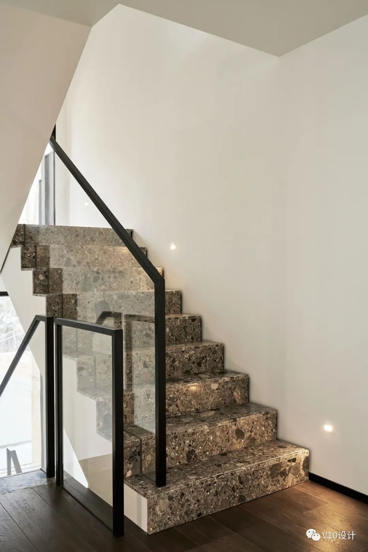
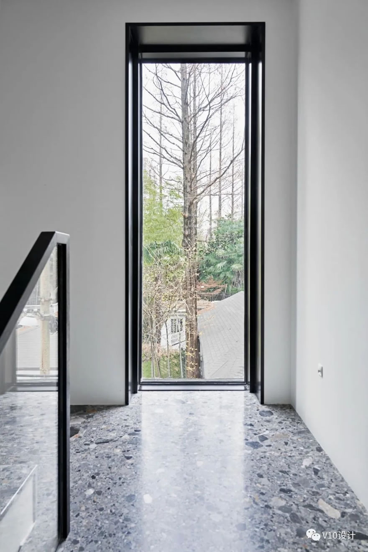
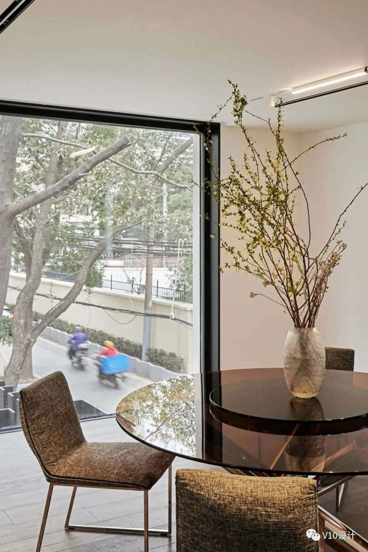
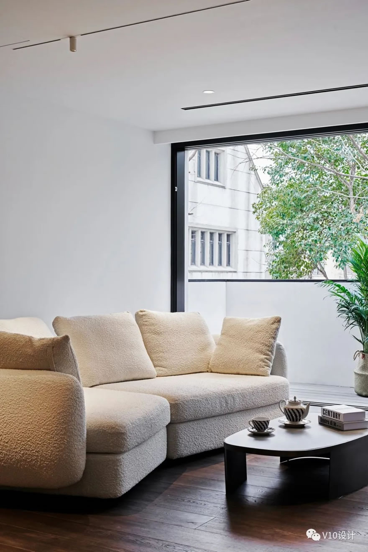
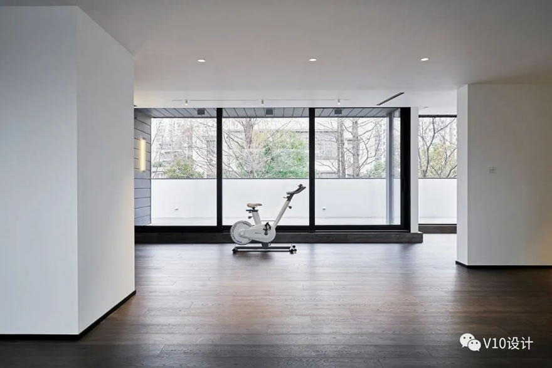
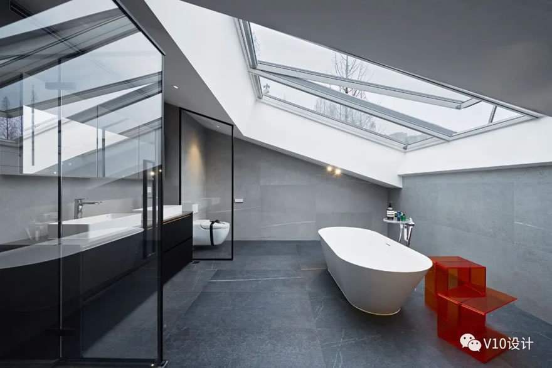
第三个核心灵感来源是开纳壹拾捌在更新过程中对材料与空间的关系的探寻。
壁炉是由雕刻精美的进口大理石铸造而成,并展示着其最原始自然的肌理。
它至上而下贯通了一层餐厅与二层会客厅的挑空空间,并悬浮于地面上空。
而全石材楼梯饰面,也通过其丰富的自然肌理,让每一个踏步都成为独一无二的艺术品。
惟拾喜爱用玻璃连接建筑的各部分空间。
一小段开放式的玻璃护栏成为延展一二层视觉空间连续性的独特设计亮点。
顶楼浴室的屋顶天窗,打破了室内使用者与自然的隔阂,将天空变为专属。
人造光源的设计与自然光的打造一样,是设计的核心亮点之一。
屋内所有的照明设备都通过智能系统相连接,并且可以轻松适用于不同的场景需求。
A third relationship which inspired Kinnear 18 is the one between materials and spaces.
The fireplace in red stone is carved to reveal it’s natural veins.
The stone floats above the floor connecting the living and dining areas.
The staircase is also in marble and every step is a unique artwork.
At V10 we love to use glass to connect spaces.
The balustrade connecting the ground floor and second floor is a special feature of the project.
The bathroom skylight on the top floor connects you with the sky.
Natural light and artificial lighting play a very important role in this villa.
The lighting system is connected to a smart home software and can be configured to create different personalized settings.
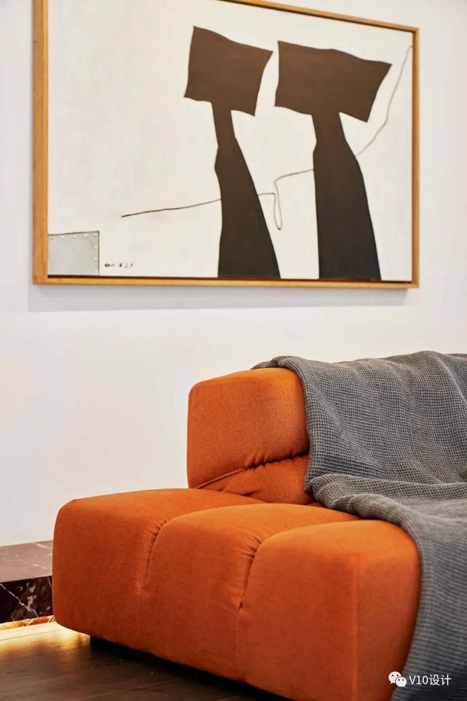
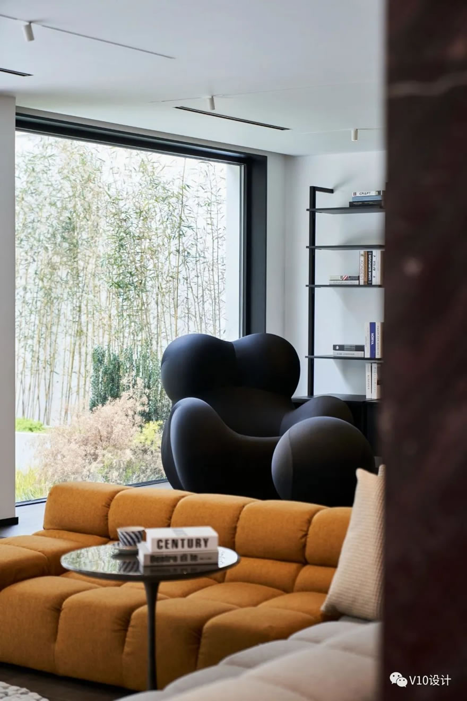
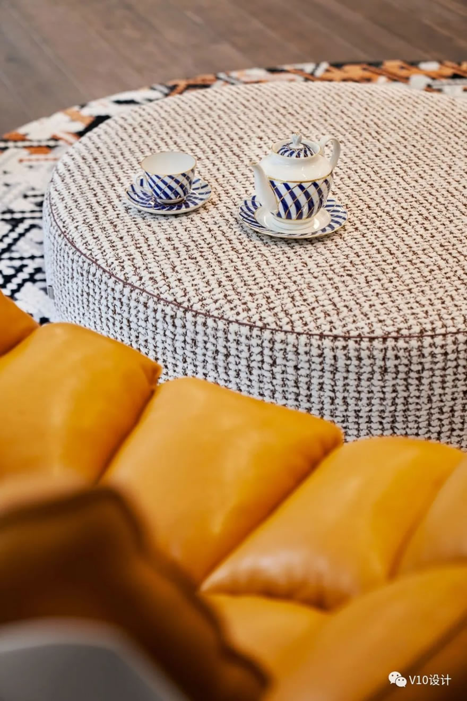
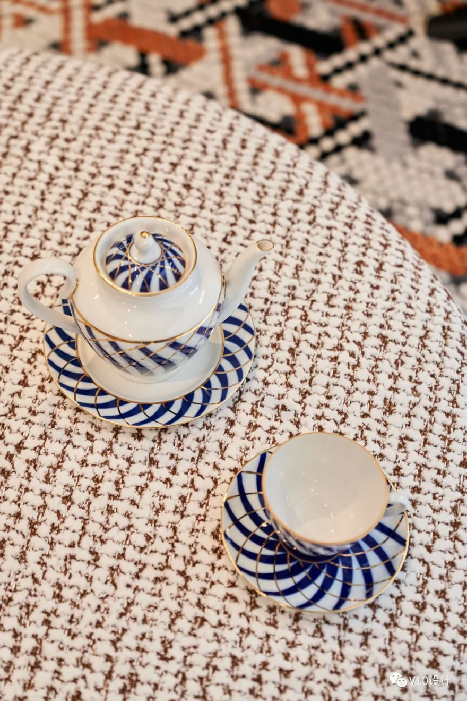
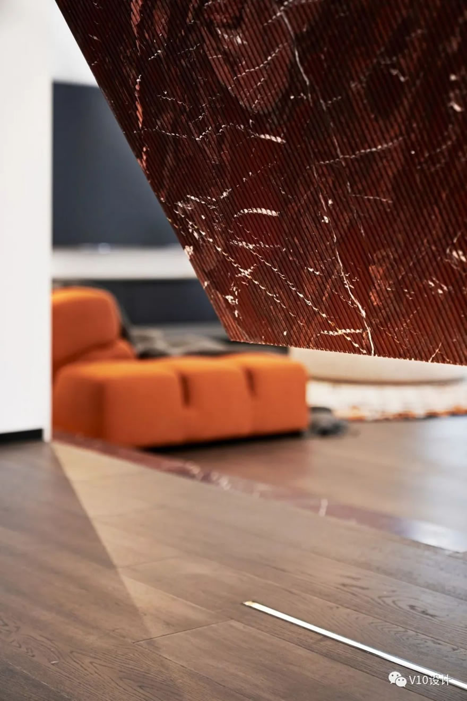
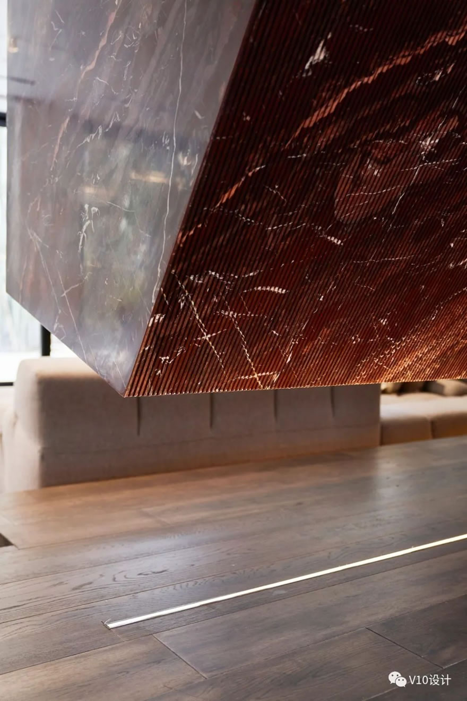
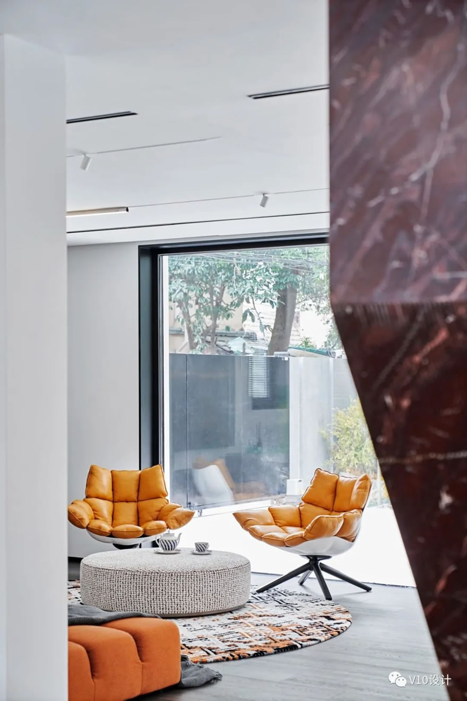
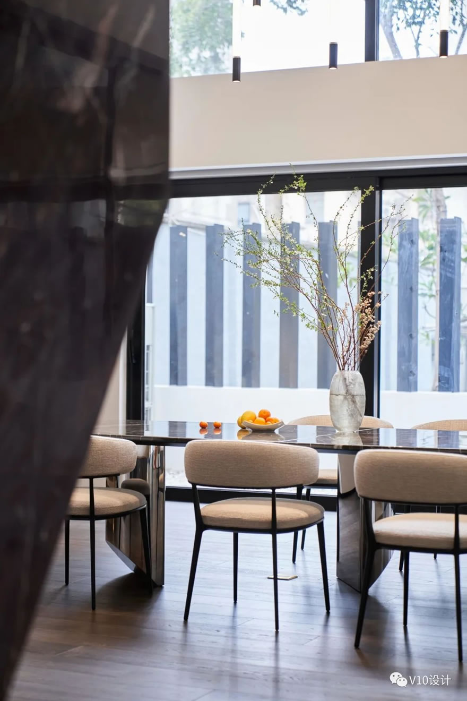
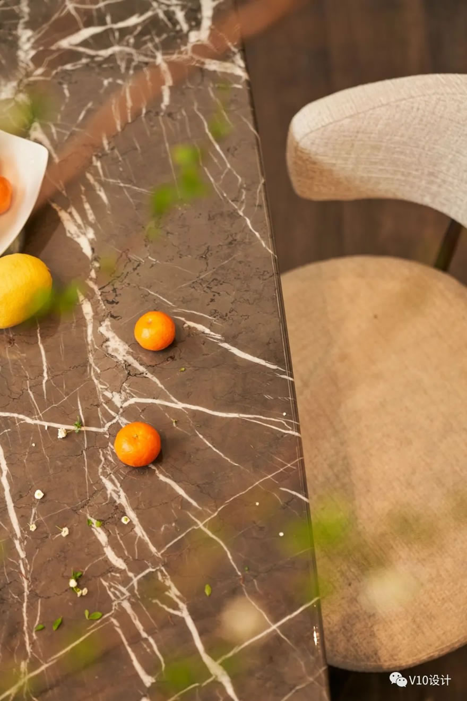
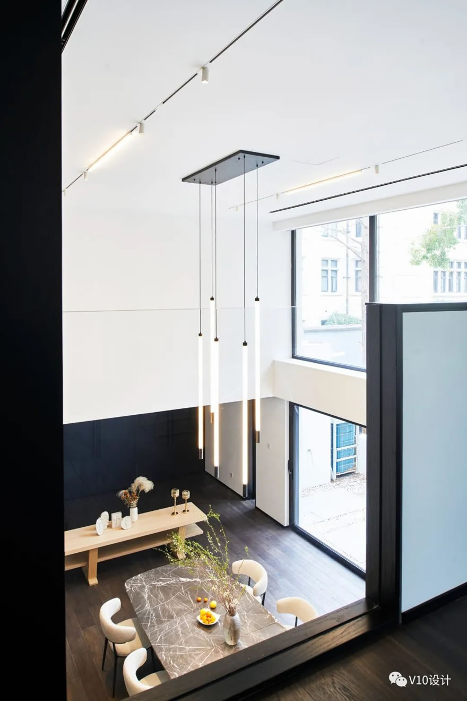
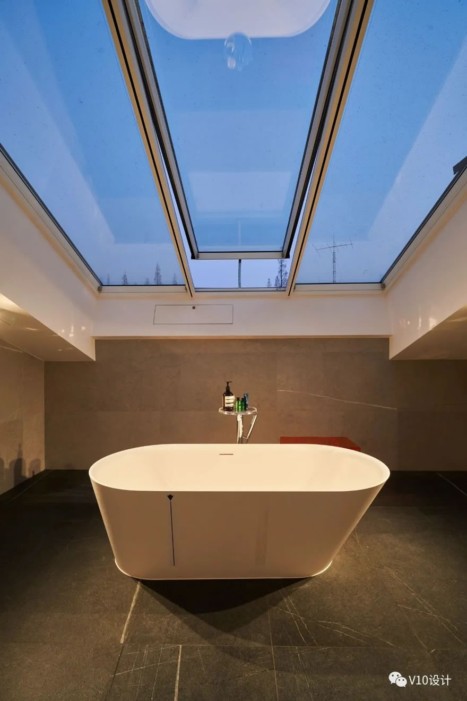
开纳壹拾捌源自于武定西路浓墨重彩的历史剪影。
而惟拾设计与焕芯一起,通过对项目的赋能改造,让开纳壹拾捌续写了武定西路新的城市传奇。
Kinnear 18 takes her name from the historical name of Wuding road.
V10 and Alacer ambition for this property is leaving a legacy to this part of the city.
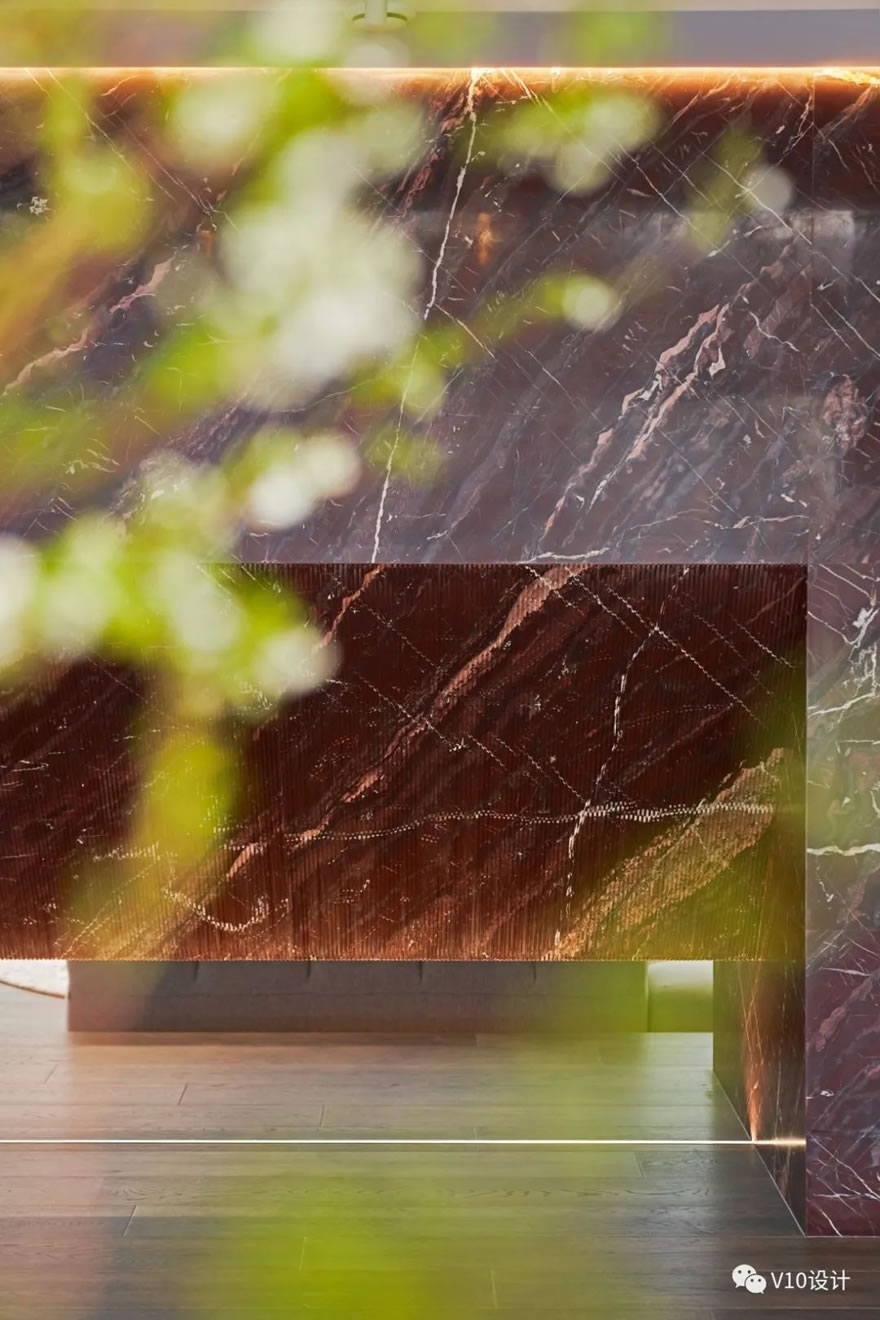
项目图纸 Project Drawings
