珠海市香洲区文园小学及幼儿园
Wen yuan Elementary School & Kindergarten
广东· 珠海
GuangDong · ZhuHai
建成照片
Completion Photos
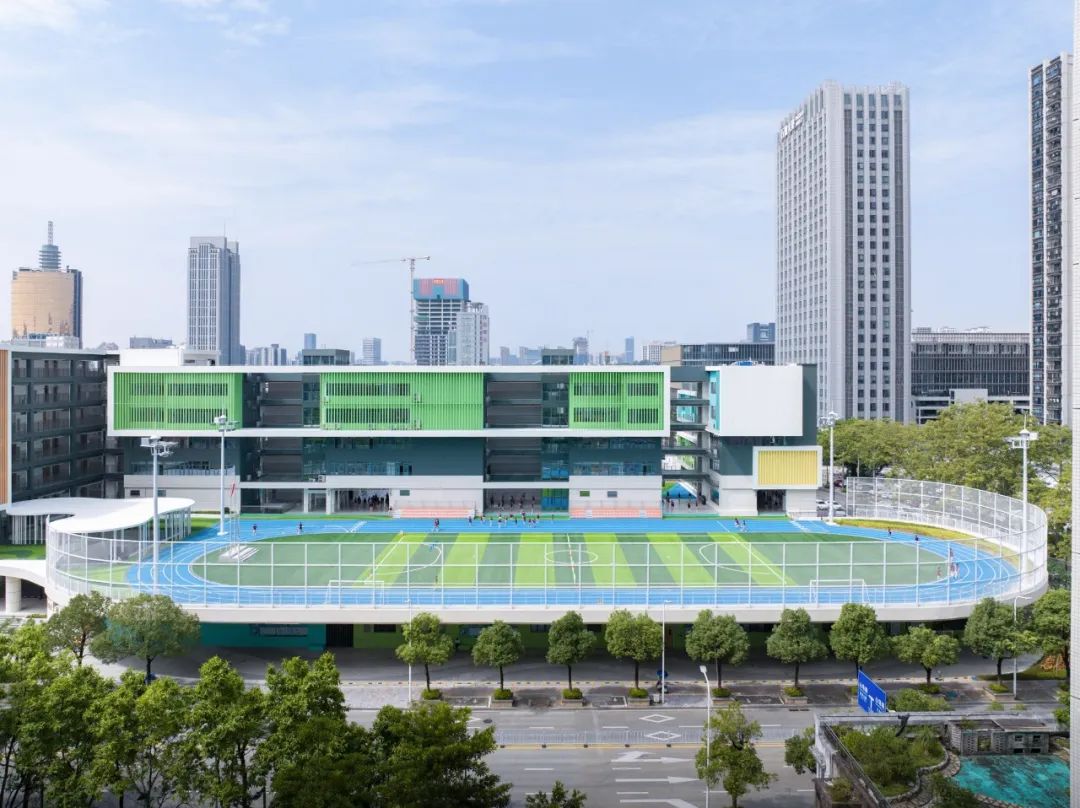
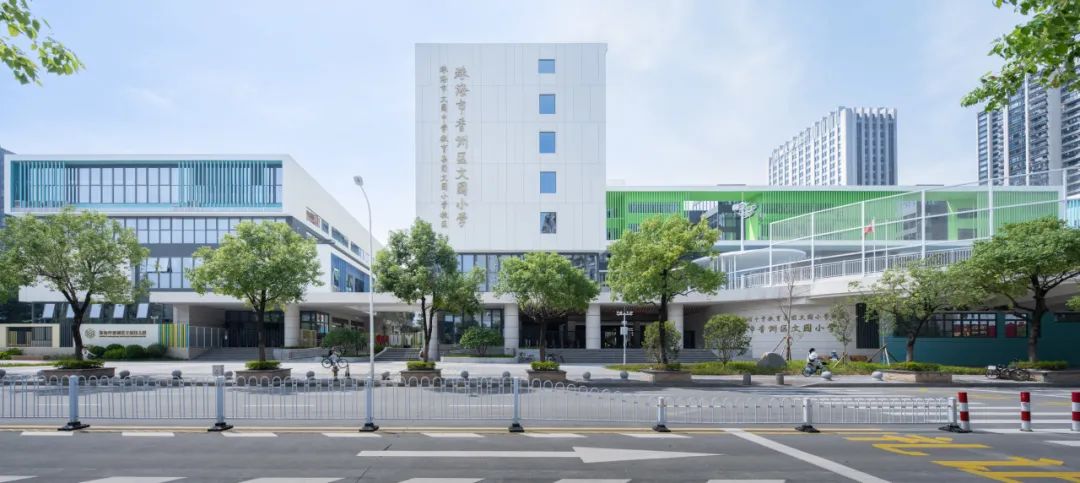
项目简介
Project Introduction
珠海市文园小学及文园幼儿园项目位于香洲区银桦路北侧、文园路西侧,项目总建筑面积32814.75m²。其中,文园小学校区建设规模为36个班,可提供学位1620个。文园幼儿园建设规模为15个班,可提供学位450个。两所学校已于2023年秋季学期投入使用。
The Zhuhai Wenyuan Primary School and Wenyuan Kindergarten project is located on the north side of Yinhua Road and the west side of Wenyuan Road in Xiangzhou District, with a total construction area of 43187m ²。 Among them, the construction scale of Wenyuan Primary School campus is 36 classes, which can provide 1620 degrees. The construction scale of Wenyuan Kindergarten is 15 classes, which can provide 450 degrees. Two schools have been put into use in the autumn semester of 2023.
区位分析
Location
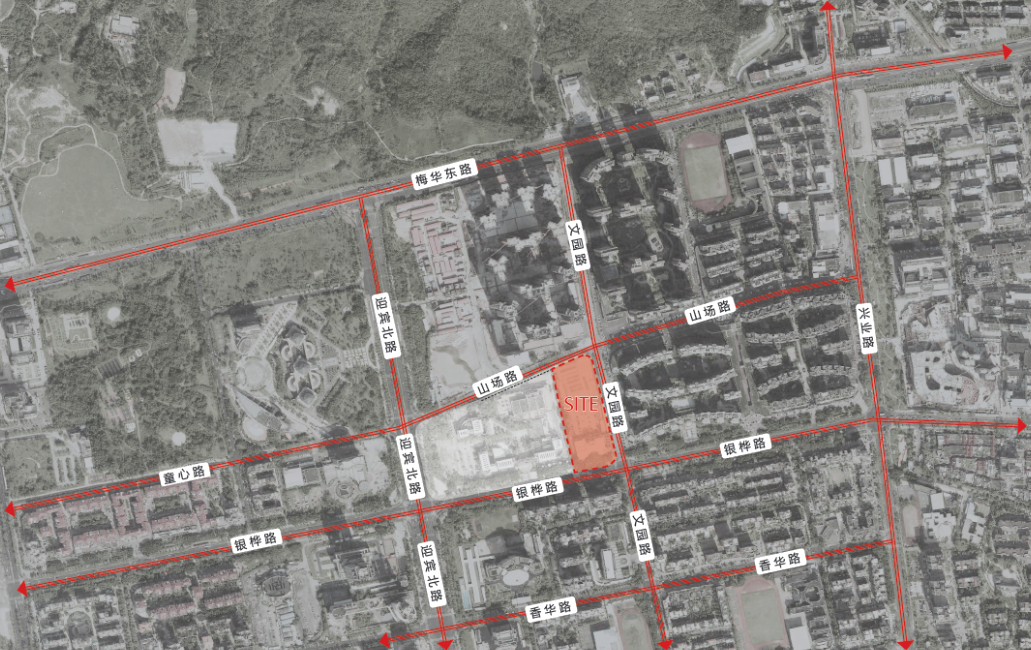
鸟瞰效果图
Aerial View

设计理念
Design Concept
1. 建筑形态从儿童启蒙教育中的“孔明锁”传统益智玩具汲取灵感,创造了相联互锁、具有地标特质的建筑造型。孔明锁咬合的形体构成,将班级教室、专业教室、活动空间相互穿插组合,形成丰富、立体的校园空间,促进教学、加强师生沟通交流,建设现代化、网络式的校园。
The architectural form draws inspiration from the traditional puzzle toys of "Kongming Lock" in children's enlightenment education, creating interconnected and iconic architectural shapes. The body composition of Kong Mingsuo's bite is to interweave and combine classroom, professional classroom, and activity space, forming a rich and three-dimensional campus space, promoting teaching, strengthening communication and exchange between teachers and students, and building a modern and networked campus.

灵感来源
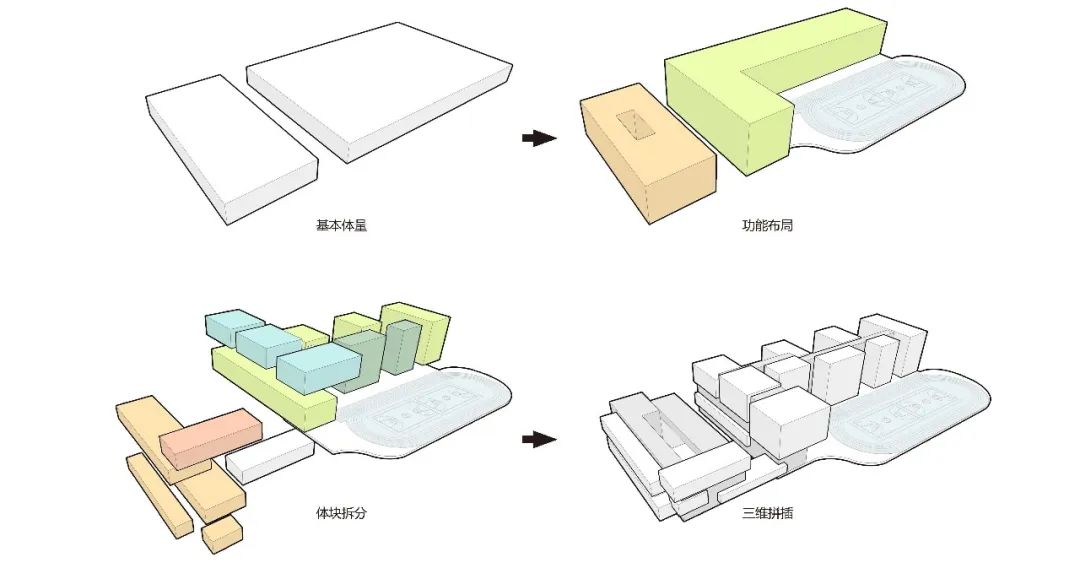
概念生成
2. 应对建设用地非常有限的不利条件,本方案采用架空田径场的设计策略,为学校创造了更多的课余活动空间。同时架空层之上是学校的二级地面,提供了200 米环形跑道的田径场,为学生的身体健康发育创造了有利的条件。
In response to the unfavorable conditions of limited construction land, this plan adopts the design strategy of an elevated track and field field, creating more extracurricular activity space for the school. At the same time, above the elevated level is the secondary ground of the school, providing a 200 meter circular track and field field, creating favorable conditions for the physical health and development of students.
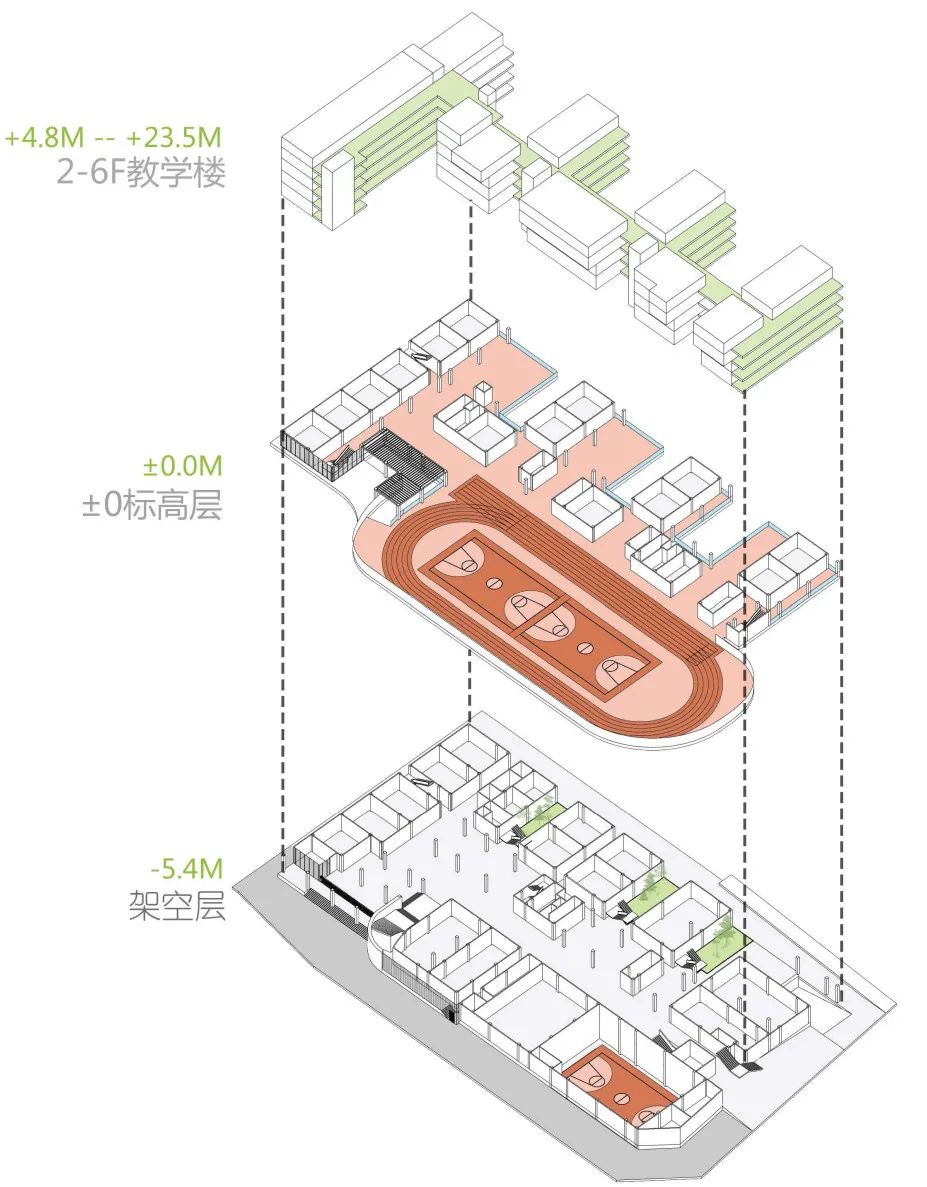

竖向空间分析
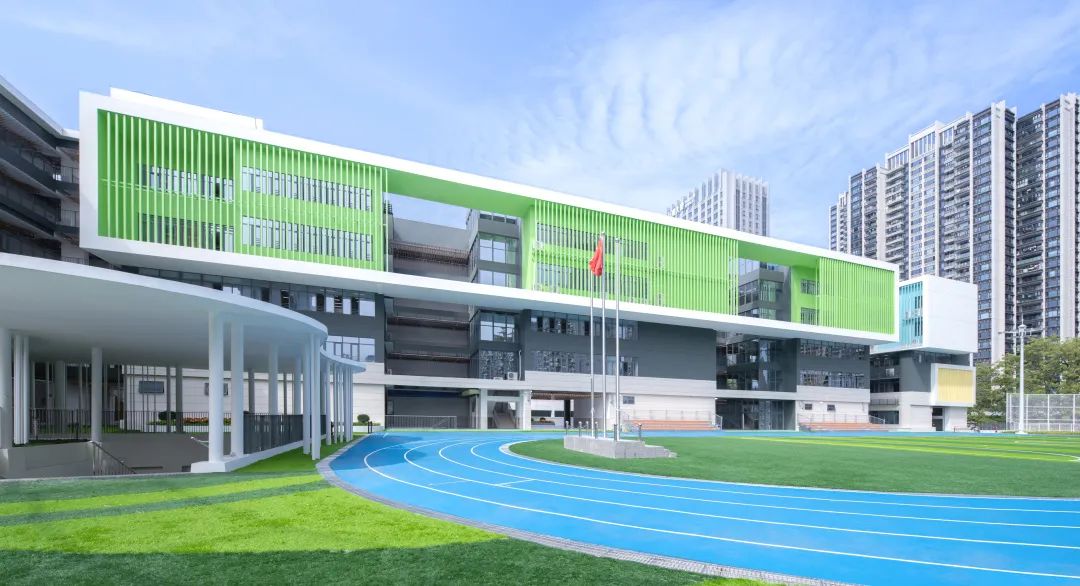
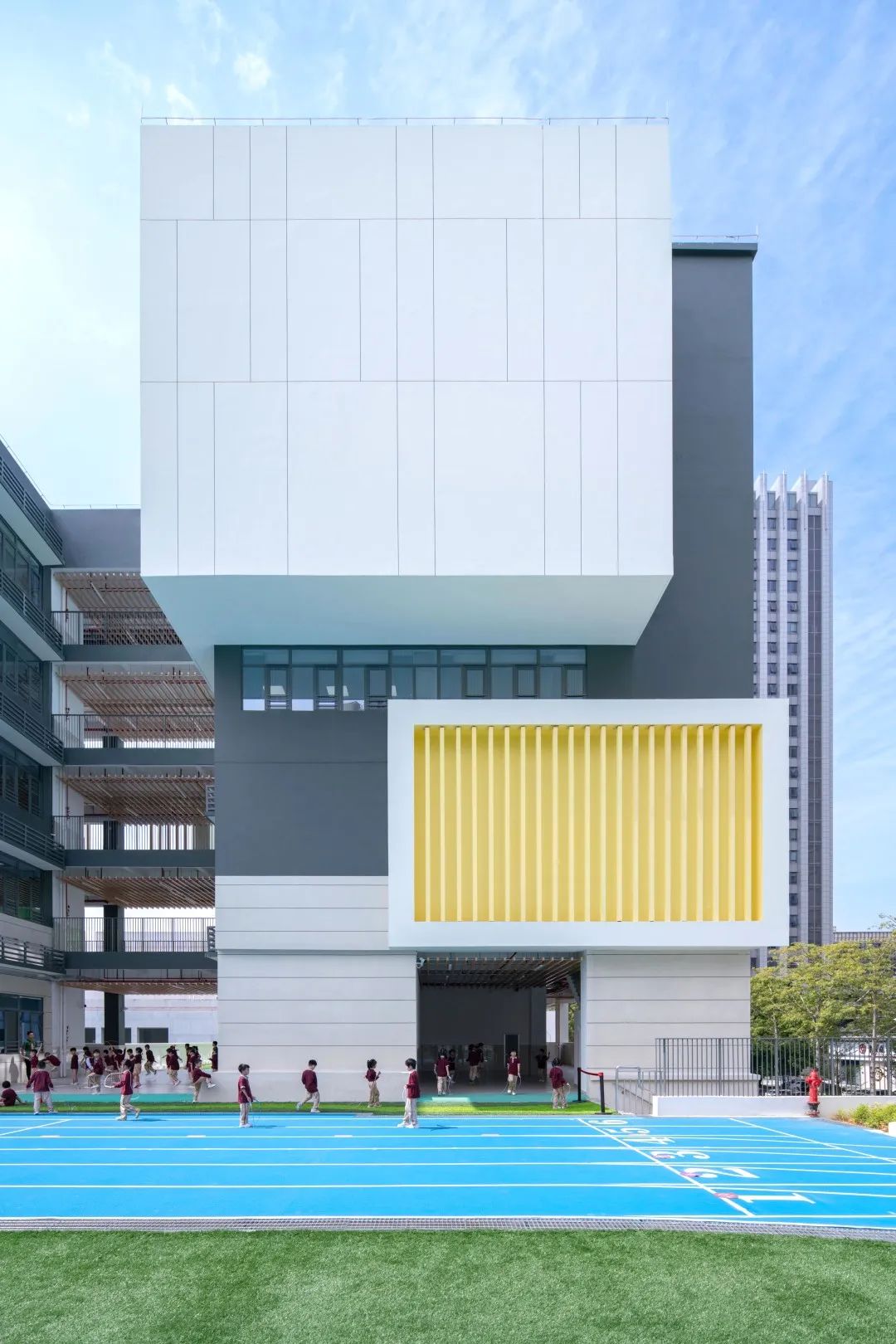
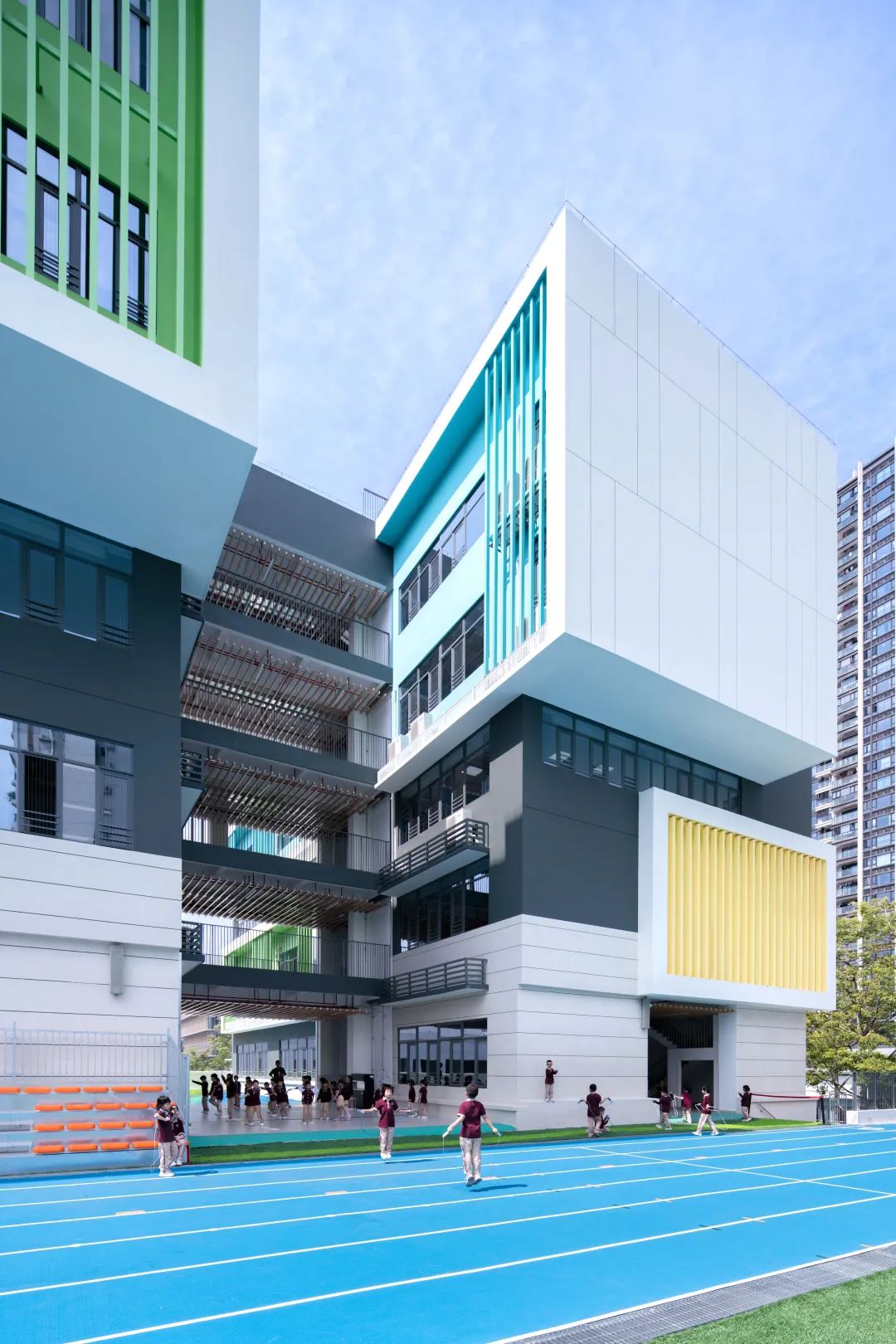
3. 在教学模式上,本方案打造了功能混合、符合未来教学模式的串联式教学单元的布局。在教学空间方面,不同于传统学校匀质、单调的行列式布局,本方案采取立体校园、多层地面的设计策略,在校园内营造出符合儿童心理的互动性和场景化的各层相互连接的室内外空间。
In terms of teaching mode, this plan creates a layout of serial teaching units with mixed functions that are in line with future teaching modes. In terms of teaching space, unlike the traditional uniform and monotonous row layout of schools, this plan adopts a design strategy of three-dimensional campus and multi-layer ground, creating interactive and scenario oriented indoor and outdoor spaces that are connected to each other in accordance with children's psychology within the campus.

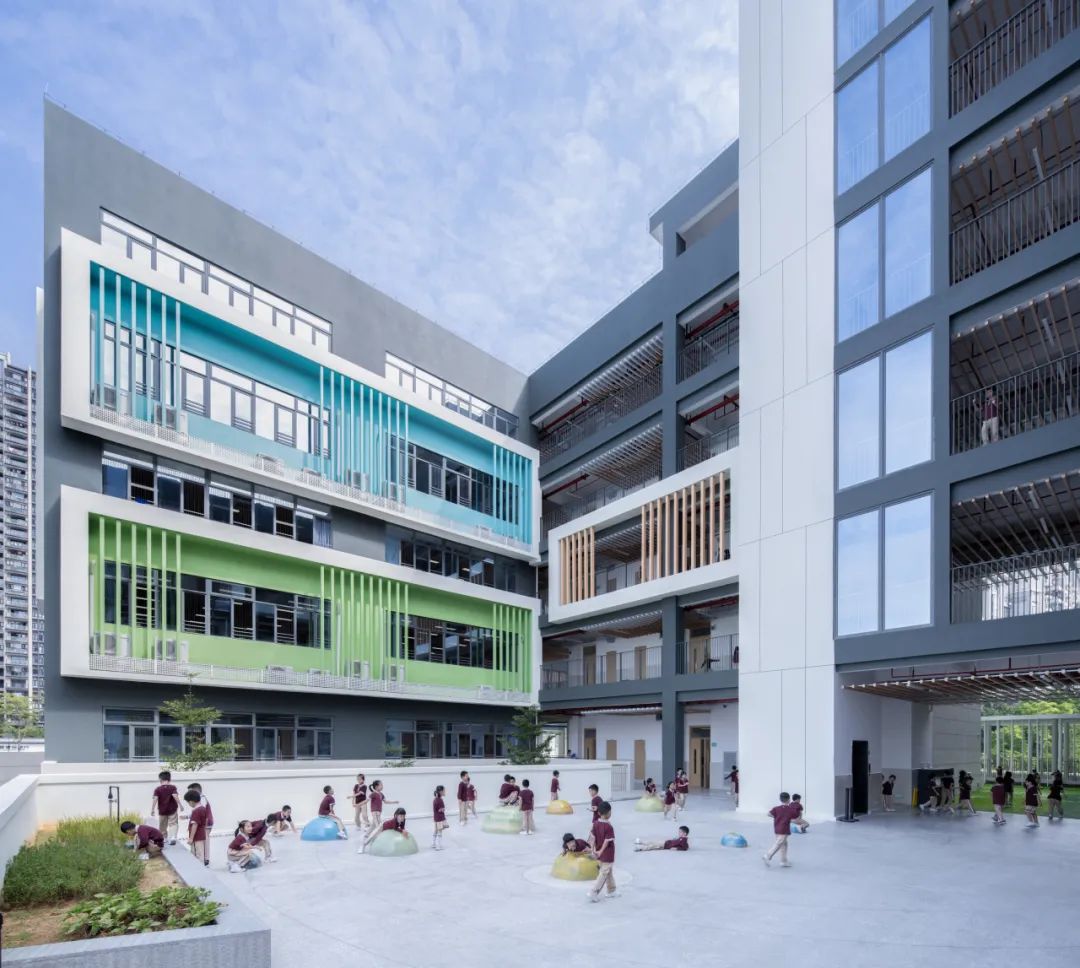
总体规划
Master Plan
整个校园从东到西由动到静分为室外运动区、教学区。明确的动静分区有利于教学活动有序展开。基于场地自身特点及周边城市道路的分析,学校的主入口设置于用地的东边,与文园路相接。
总平面图
Site Plan

校园空间分析
Campus Space Analysis
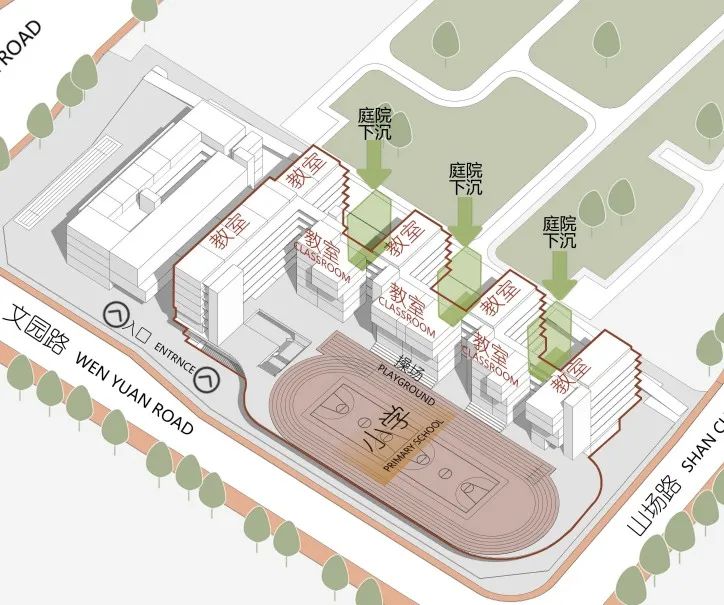
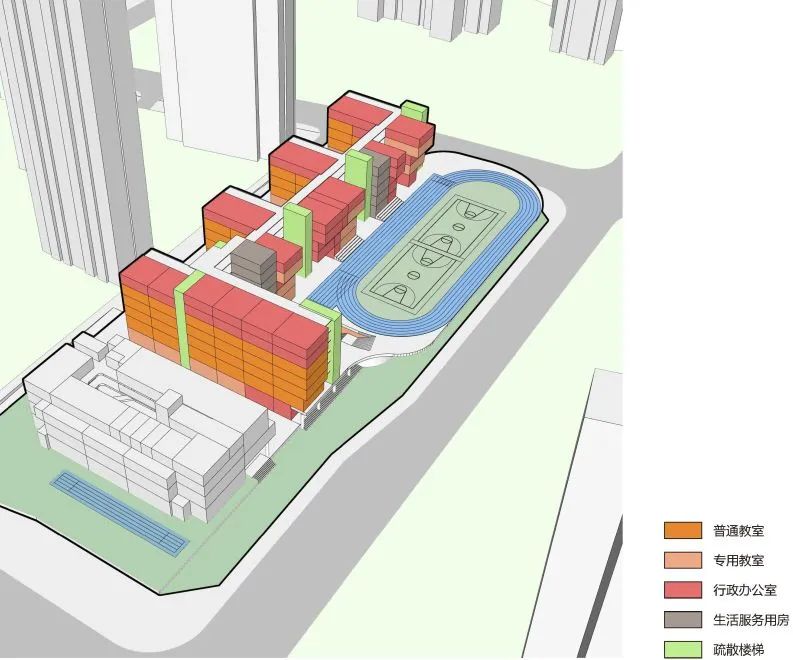
小学空间分析
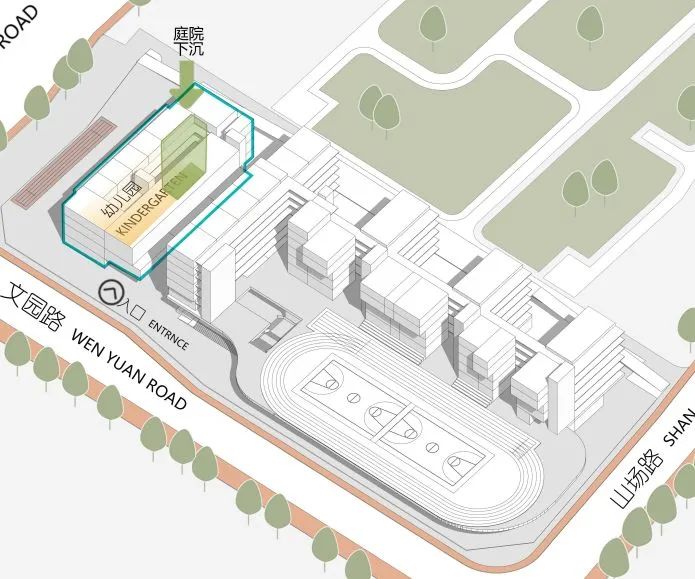
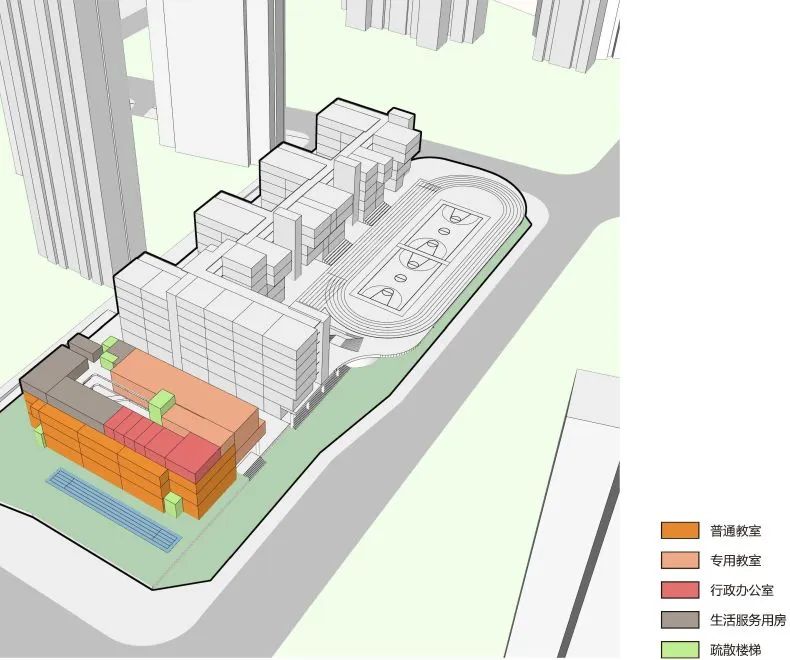
幼儿园空间分析
效果图
Renderings
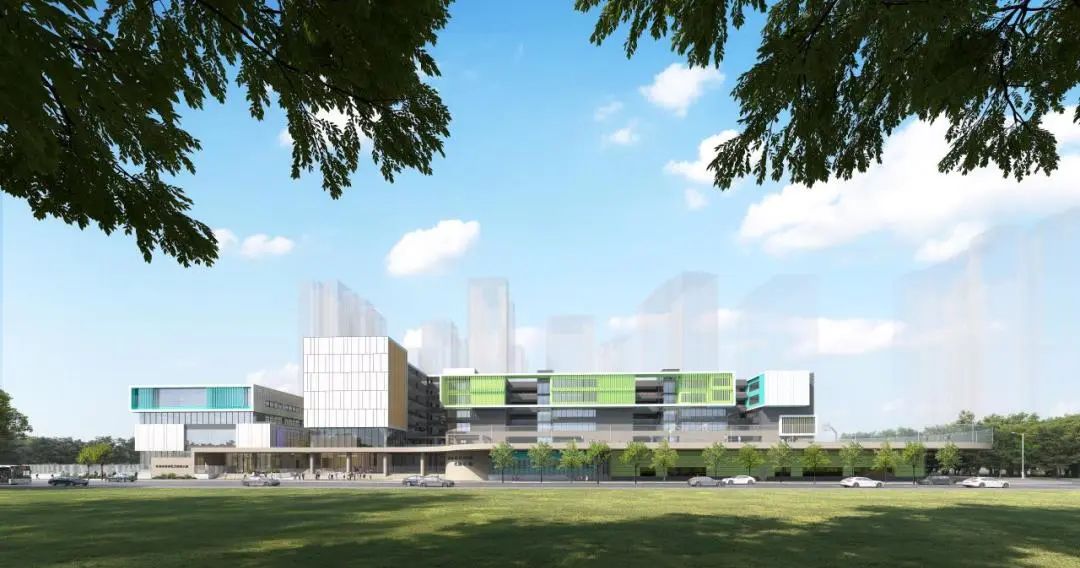
文园路沿街效果图
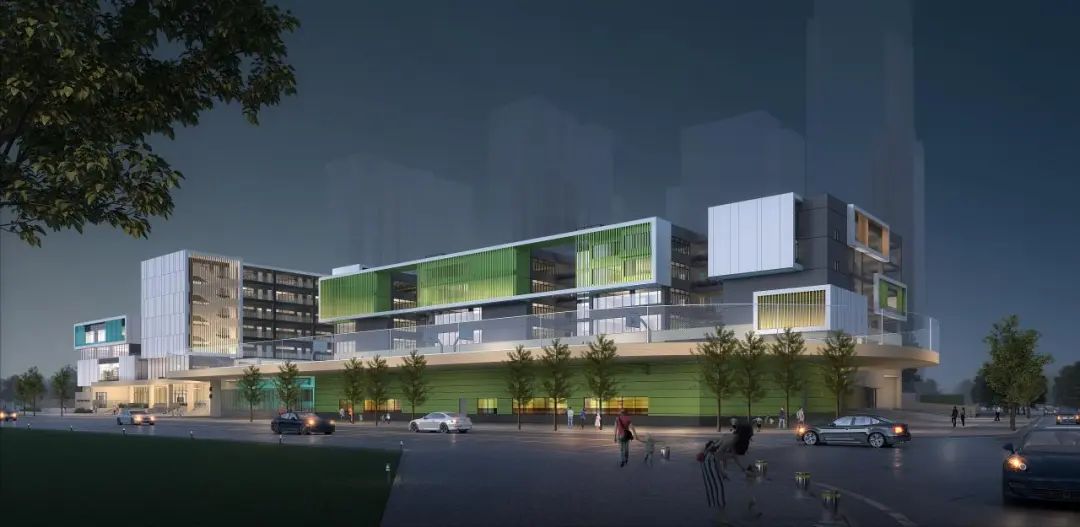
东北角人视效果图

东南角沿街效果图
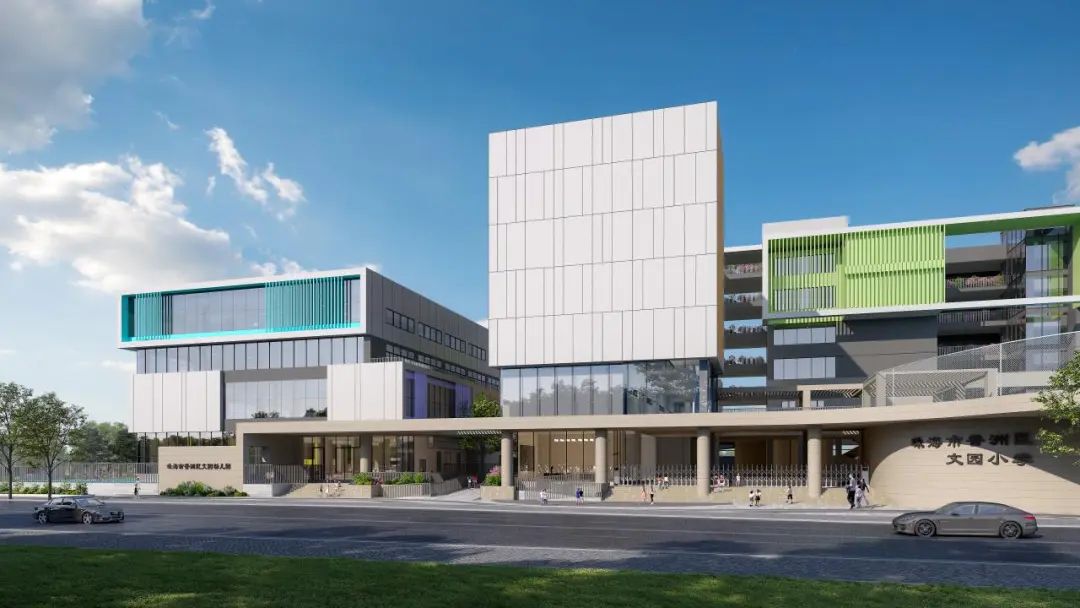
入口人视效果图
空间分析图
Analysis Diagrams
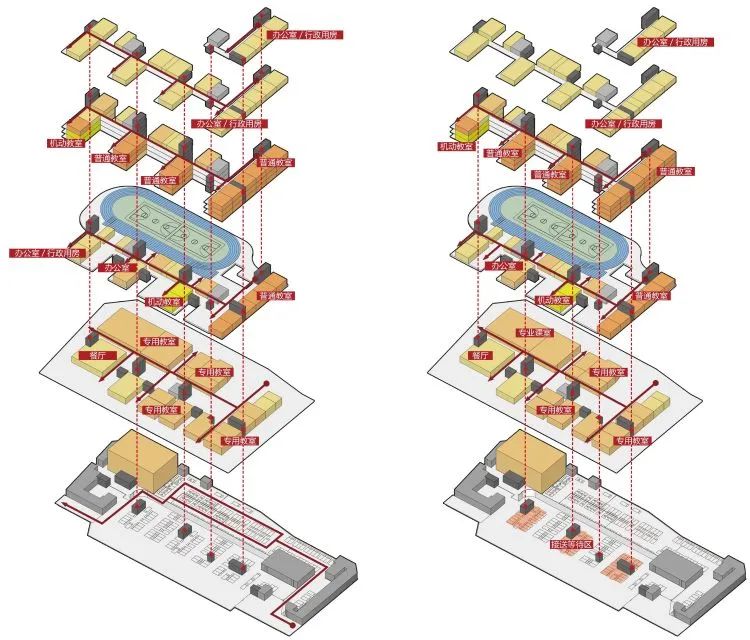
小学教职工主要动线
小学学生主要动线
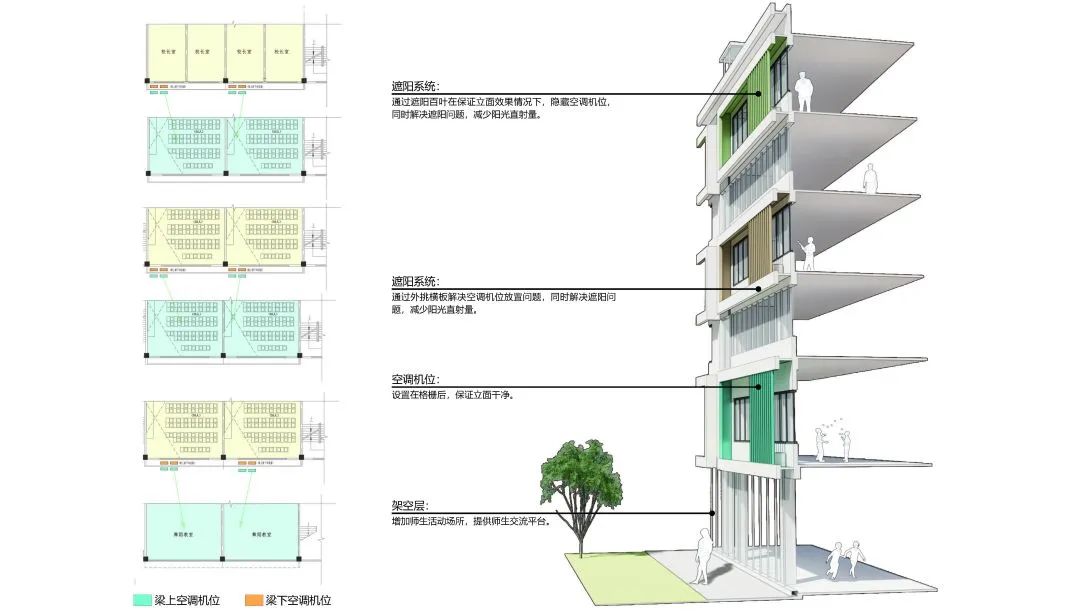
小学轴侧剖透视

小学单元课室轴侧图
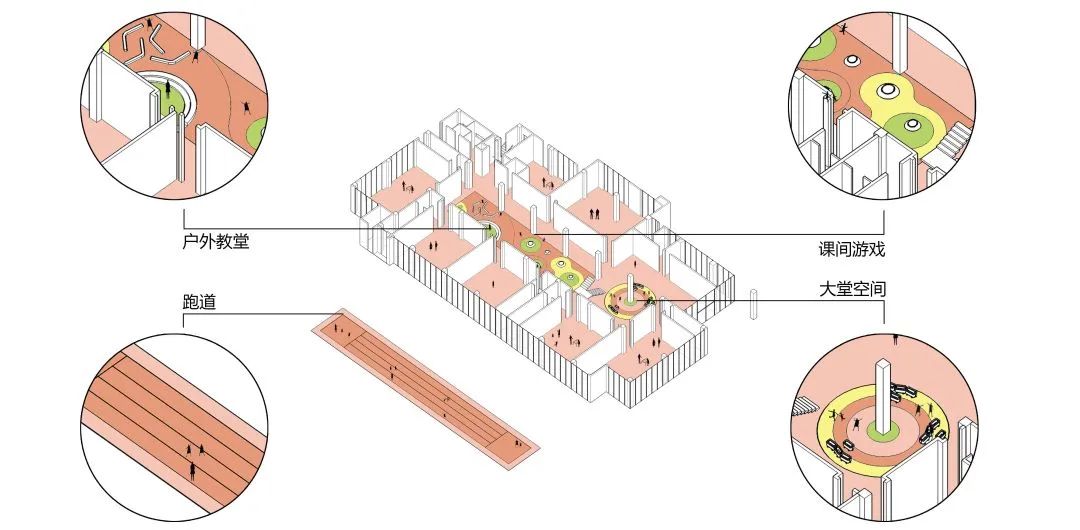
幼儿园轴侧节点图
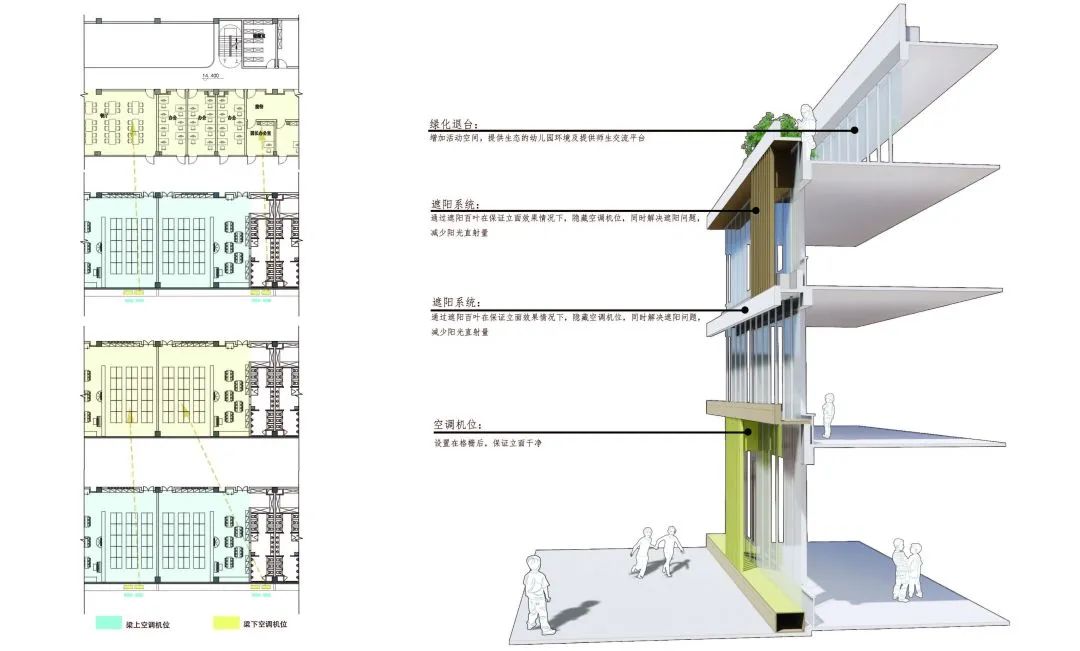
幼儿园轴侧剖透视图
技术图纸
Technical Drawings
小学平面图



小学立面及剖面图
幼儿园平面图
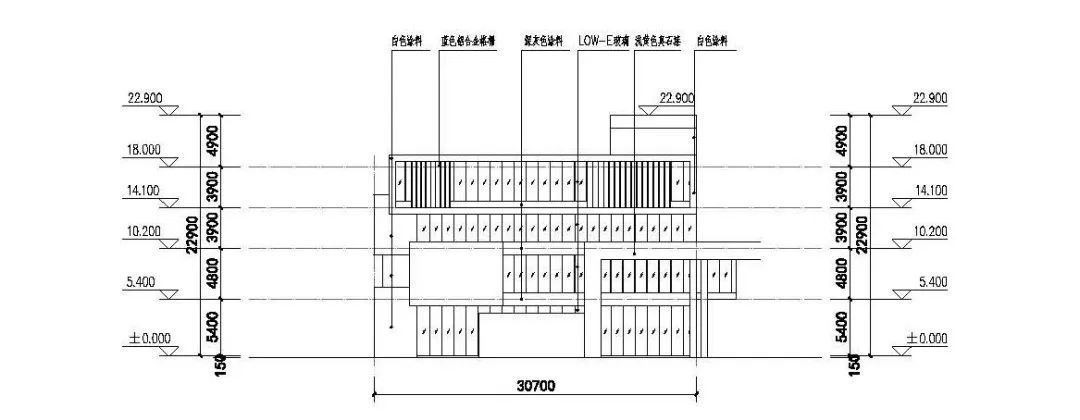
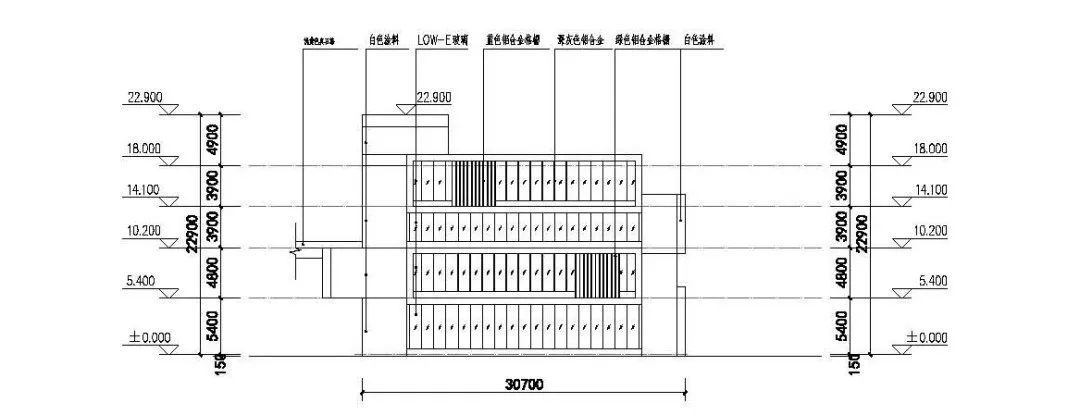

幼儿园立面及剖面图
建成照片
Completion Photos
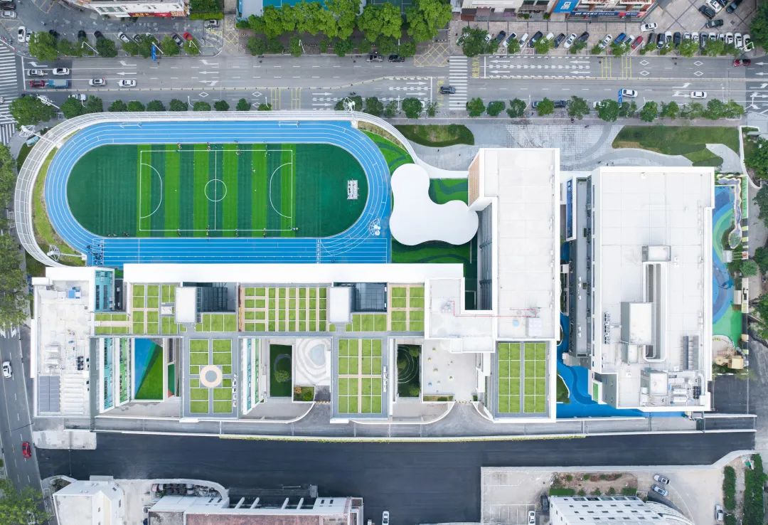
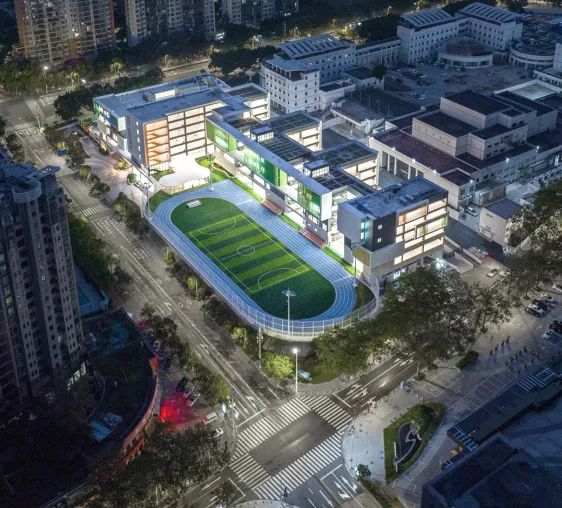
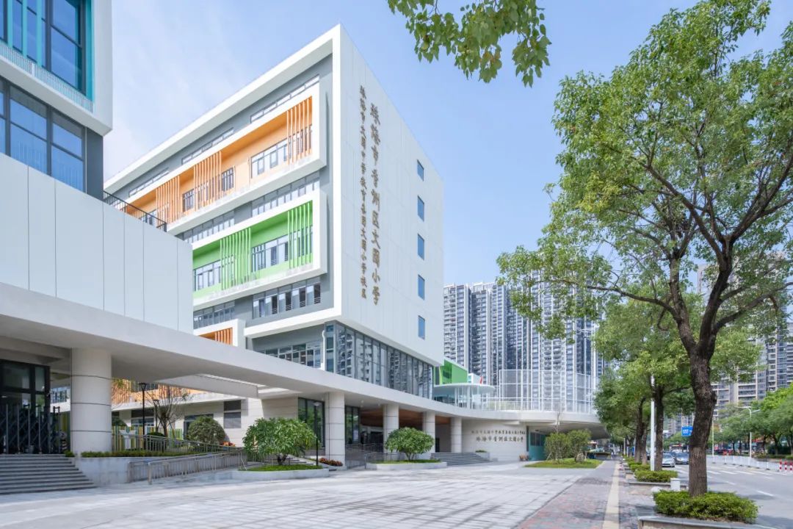
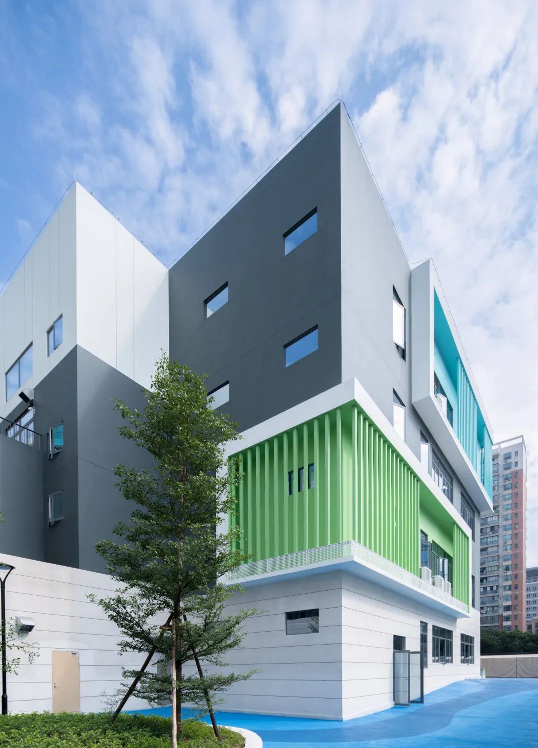
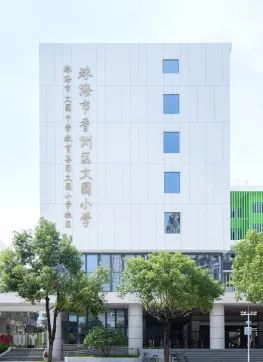

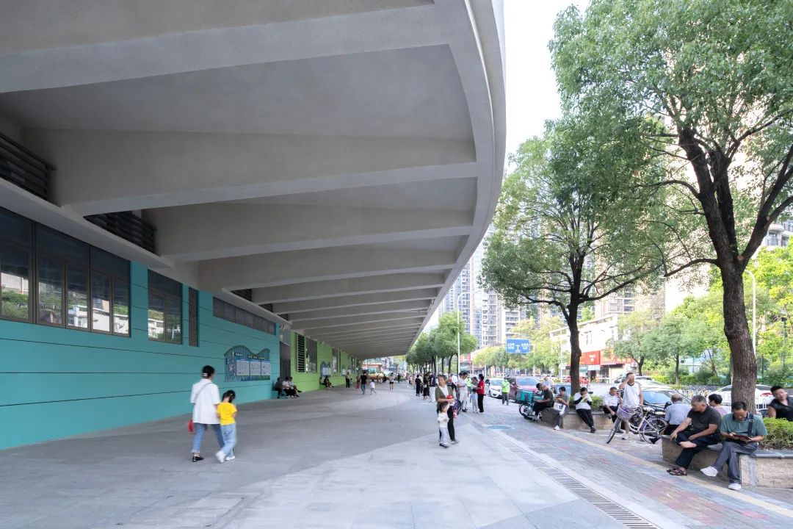
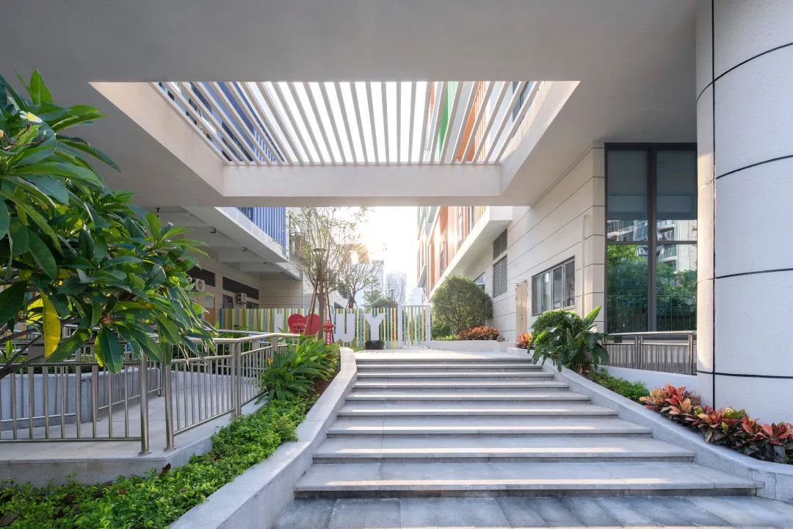

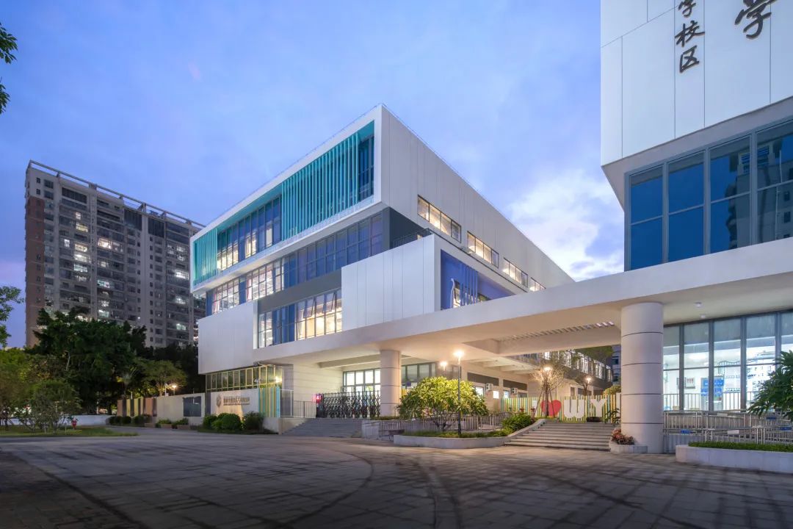
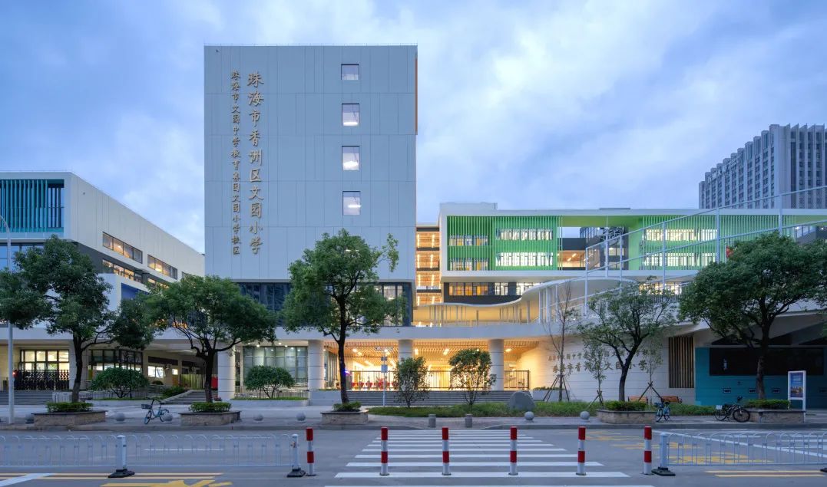
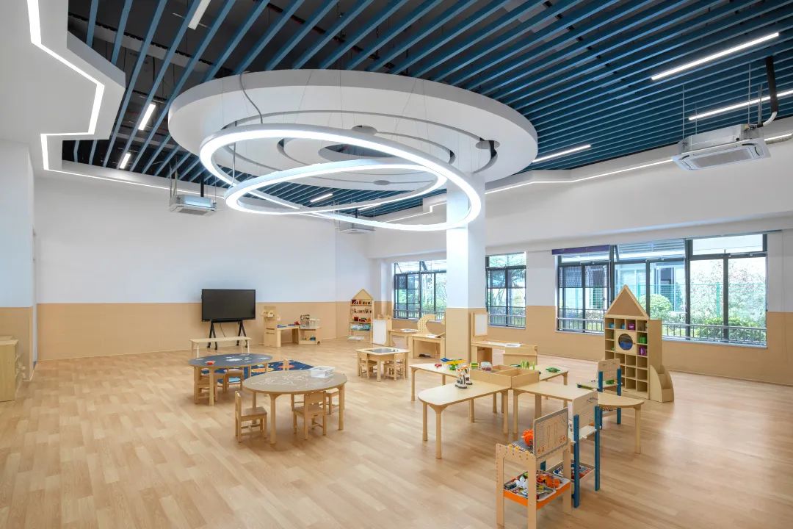

_________________________________________________
详细项目信息:
项目名称:珠海市香洲区文园小学及文园幼儿园
公司网站:www.tecon-llc.com
建筑面积:32814.75㎡
设计时间:2023年
项目地点:珠海市文园路
建筑方案:TECON德空建筑
设计总包:广州筑鼎建筑与规划设计院
建筑摄影:吴嗣铭
Project Information:
Project Name:Zhuhai Wenyuan Elementary School and Kindgarten
Website :www.tecon-llc.com
Building Area:32814.75㎡
Design Year:2023
Project Adress:Wenyuan Road, Zhuhai City
Schematic Design:TECON LLC
Design-in-charge:ZHUDING
Architectural Photography:Wu Siming
评论