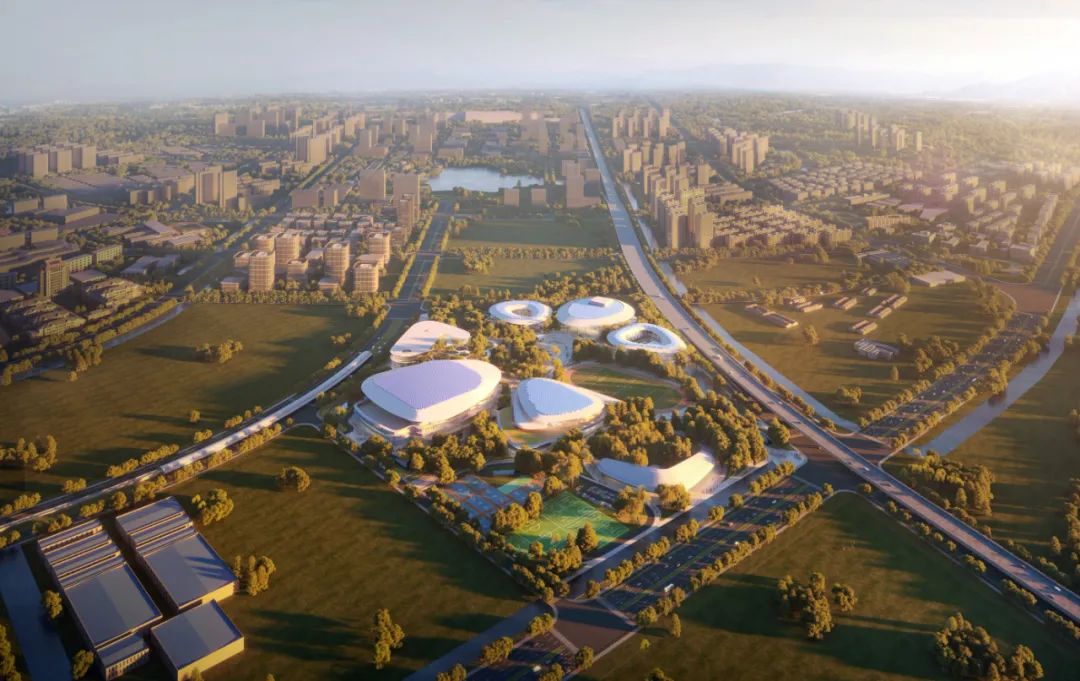
近期,锡东新城公布了”双碳“先导区获批的消息并正式启动,PTW Architects与中国建筑设计研究院有限公司、CCDI悉地国际打破常规,由崔愷院士指导共同规划设计了无锡市锡山区生态文体智慧产业中心项目。该项目位于无锡主城区东侧,紧邻二环及锡山大道,是锡东新城的功能发展轴与新吴区高新产业区的综合服务廊道交点;用地规模为 223,879㎡,规划总建筑面积为 267,028㎡。如何创造出锡山区第一个复合型的多功能多元化文体公共空间新地标,是该项目思考的关键。
Recently, Xidong New Town announced the approval and official launch of the "dual-carbon" pilot zone. PTW, CADG, and CCDI jointly planned and designed the Ecological Digital Cultural and Creative Industry Center at Xishan, Wuxi. The project is located on the eastern side of the main urban area of Wuxi, adjacent to the Second Ring Road and Xishan Avenue. The total land area is 223,879㎡, and the total covered area is 267,028㎡. The key consideration for the project is how to create the first integrated, multifunctional, and diversified cultural and sports public space landmark in Xishan District.

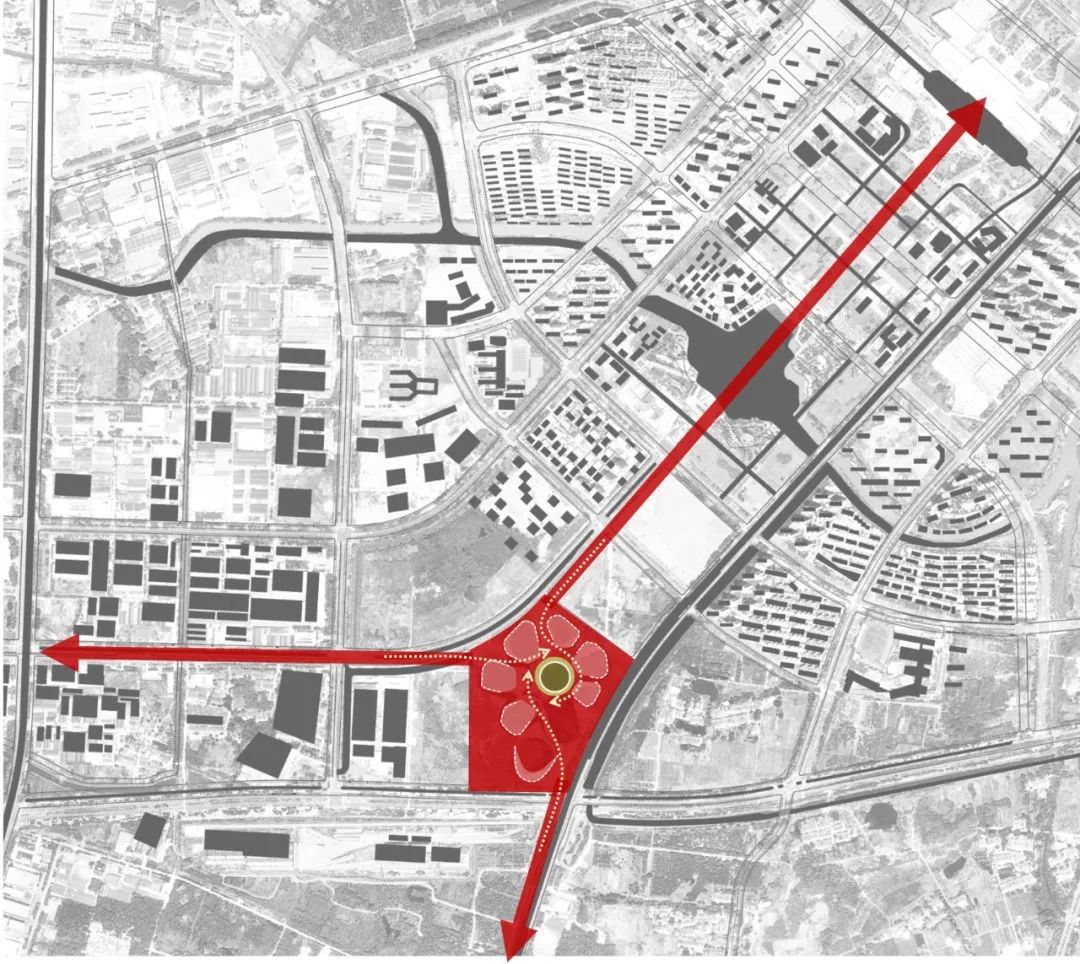
由于该地块的周边环境还没有被完全开发,所以用一个没有太多方向性的曲线去契合未来的无限可能。以无方向性的多边形建筑体块,组合形成建筑集群,以“无向”应“万象”,与各向城市肌理更好地融合。Due to the incomplete development of the surrounding area, a non-directional curve is used to align with the limitless possibilities of the future. Non-directional polygonal architectural blocks are combined to form clusters of buildings, aiming to respond to all directions and better integrate with the diverse urban fabric.
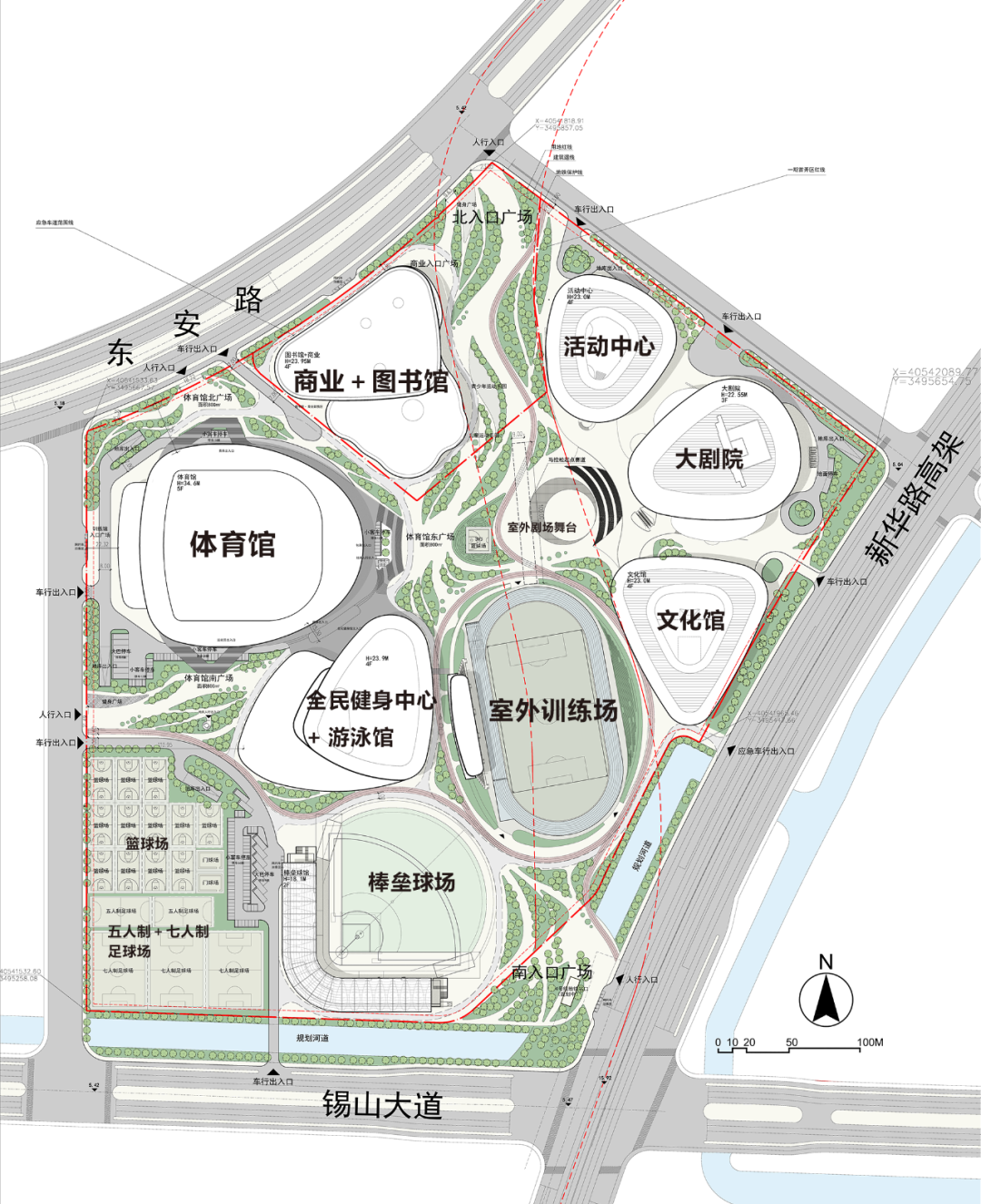
△ 总平面图 ©PTW
该项目总体规划设计旨在激活锡山区新城商务核心区的活跃度,包括图书馆、商业区、体育馆、全民健身中心、游泳馆、棒垒球场、篮球场、足球场和室外训练场等。场地内分散向心的体量布局完美地呼应了不规则多边形场地,在城市多方向肌理的交汇处形成向心凝聚力,从而构建良好的人性化的休闲共享空间。
The overall planning and design of the project aim to activate the vibrancy of the Xishan District's new central business area, including a library+commercial zone, sports arena, community fitness center, swimming pool, baseball field, basketball court, football field, and outdoor training ground. The dispersed and centripetal layout of the site perfectly echoes the irregular polygonal shape, creating a cohesive force at the intersection of the city's multi-directional texture.


丰富的功能分区与开放广场,通过坡地、台阶相连,环形城市慢行系统把整个文体中心串联起来。慢行系统拥有宽敞舒适的人行道,立体开放的绿色景观以及人性化的设施,并通过合理的连接方式促进行走便利性。市民们可以自由地在不同场地漫游,这不仅提升了居民的可达性,还培养了社区意识和社交互动。
The cultural and sports center is interconnected by a circular urban slow-walking system, which is comprised of a variety of functional zones and open squares that are connected by slopes and steps. The slow-walking system has been thoughtfully designed to offer spacious and comfortable pedestrian walkways, open green spaces, and user-friendly facilities that are connected by logical links to promote ease of movement. It not only improves residents' accessibility but also fosters a sense of community and social interaction.通过多首层大台阶上至图商综合体的二层共享平台,再与体育馆疏散平台连接,打造半室外休闲观景通廊。这个开放互动的连廊平台可通往全民健身中心与游泳馆。二层连通的建筑体系使得各个单体会馆之间相互连接与畅通,从而欢迎更多的市民来体验和使用这些空间。
The use of a multi-tiered set of stairs leading to the evacuation platform on the second floor of the sports arena creates a semi-outdoor leisure and viewing corridor. The open and interactive corridor platform provides access to the public fitness center and the swimming pool. The architectural design of the second floor interconnects each individual hall, allowing for free-flowing movement and promoting a shared usage within each space.

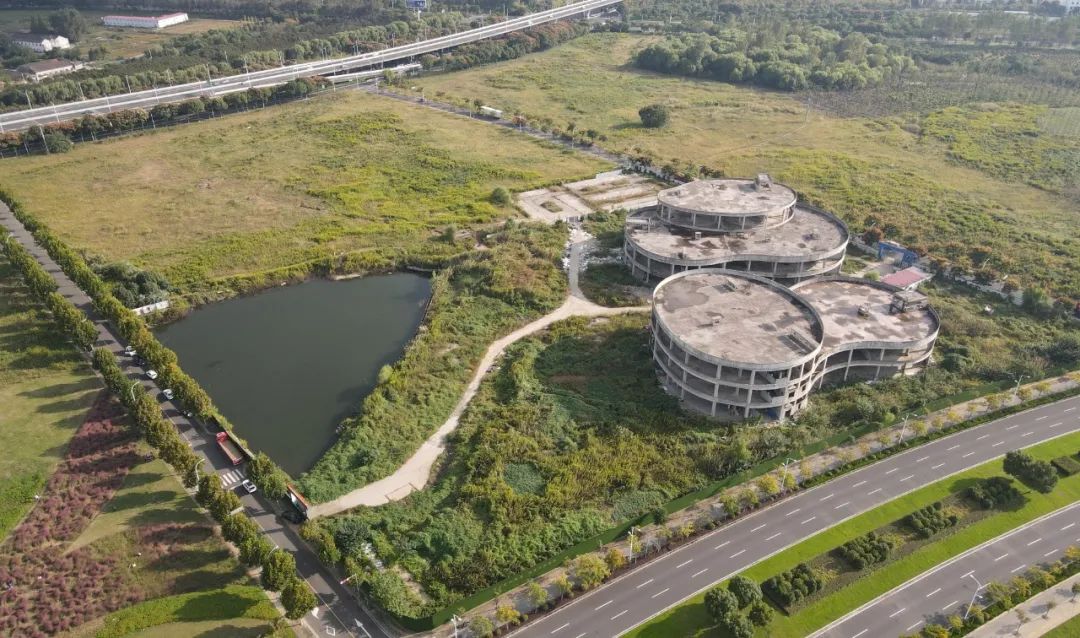
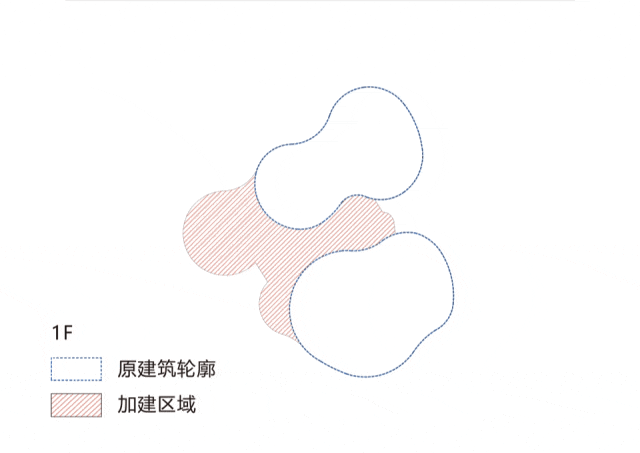
△ 加建区域 ©PTW
该建筑为原“巧克力乐园“改扩建项目,原巧克力乐园建筑面积为17000㎡, 设计团队需要对这栋楼进行重新设计与改建,并且需要在不改变原有建筑曲线的前提下进行扩建,旨在打造一个创新型的区级图书馆和集中商业的复合体。The building is a renovation and expansion project of the original "Chocolate Park". The original Chocolate Park had a building area of 17,000㎡. The design team needs to redesign and reconstruct the building while maintaining the original architectural curves. The aim is to create an innovative district-level library and commercial complex.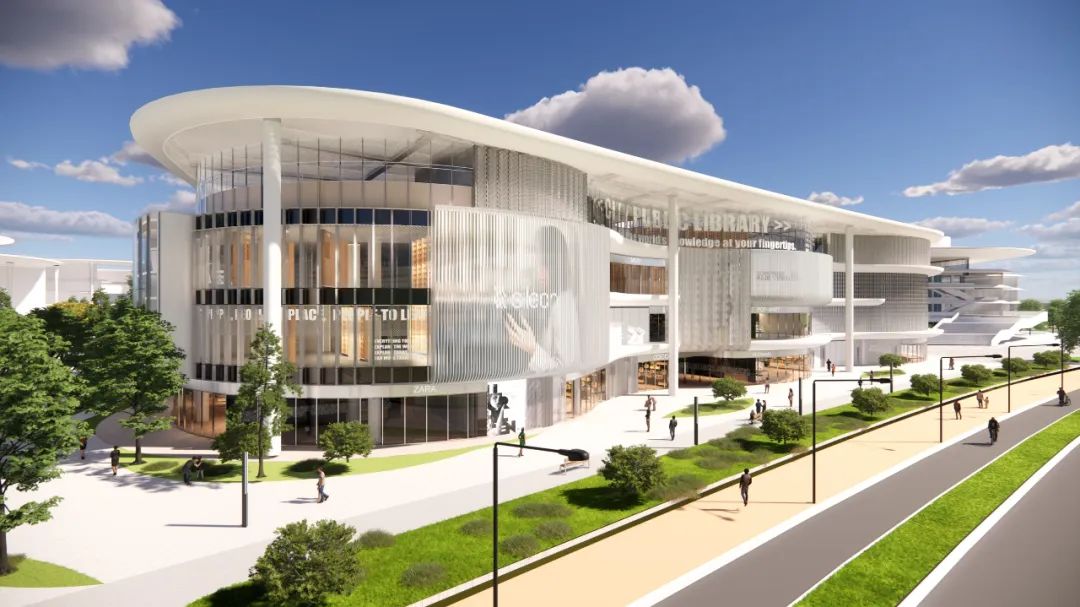
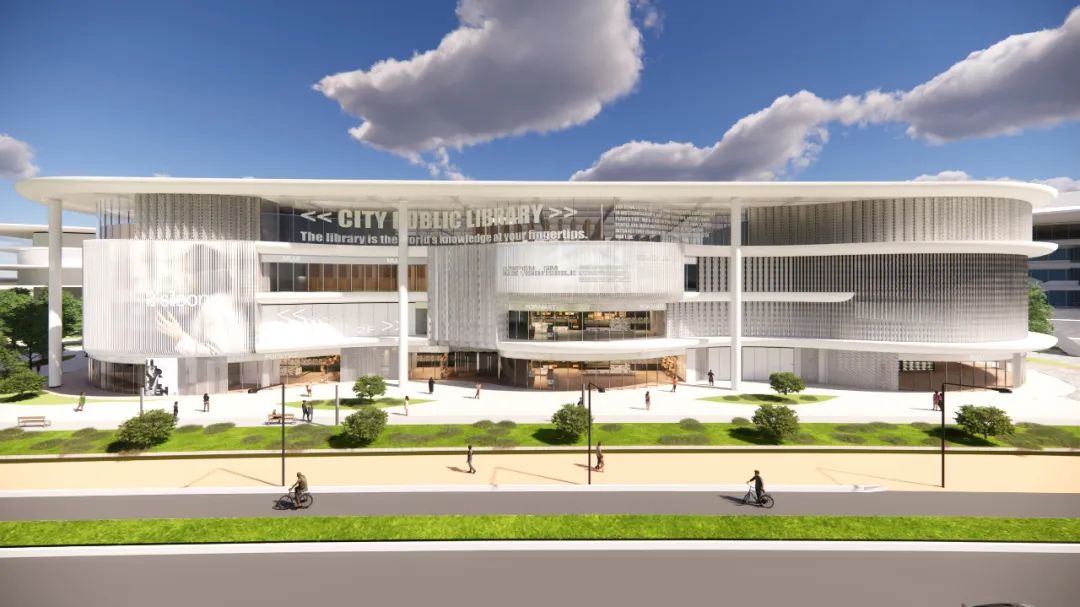
△ 图书馆北侧效果图 ©PTW

原建筑结构为混凝土框架结构,加建屋顶采用实腹钢梁+轻钢屋面结构,利用原有的柱子撑起整个屋顶。这样的设计理念既满足了扩建的需求,又最大限度地保留了原有建筑的外观曲线。并在二层的中间部分加建了一个共享平台区域,从而变成一个双首层多流向的公共空间。
The original building struction is a reinforced concrete frame structure, with a plain girder and light gauge steel structure on the roof of the addition. The design concept meets the expansion requirements while preserving the original architectural curves to the maximum extent. A shared platform area has been added in the middle section of the second floor, transforming it into a double-ground-level multi-directional public space.
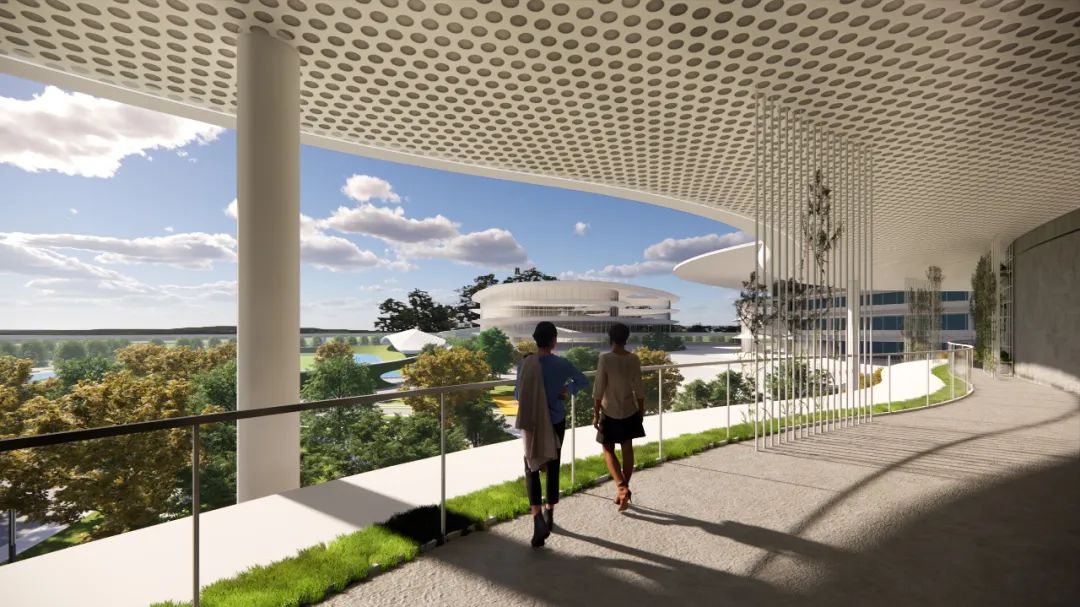
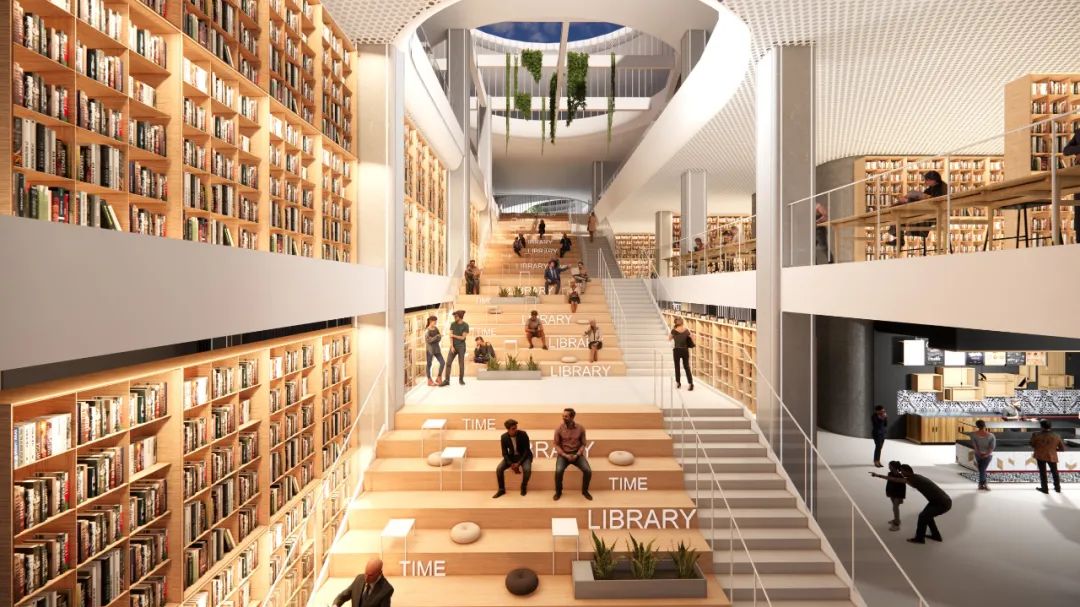
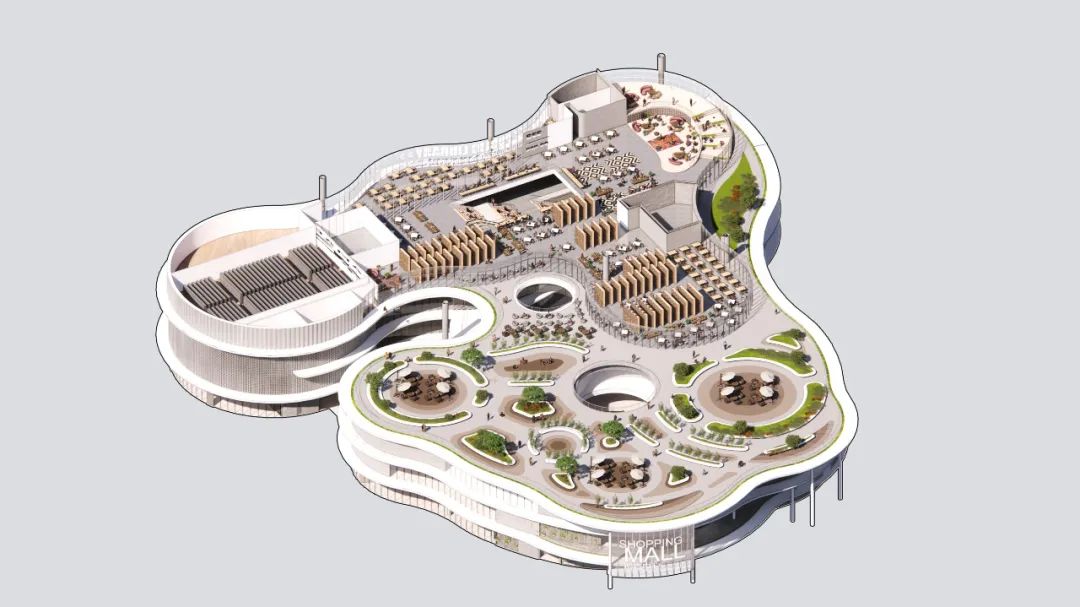
该建筑设计的另一大亮点在屋顶区域,顶层被设计为网红开架阅览区,同时结合屋顶绿化,设置了一个开放宽敞的室外露台。游客可以在舒适的座位区放松身心,同时享受清新的微风和迷人的景色。Another highlight of the architectural design is the rooftop area, where the top floor is designed as a popular open-stack reading area, combined with rooftop greenery, an open and spacious outdoor terrace has been set up. Visitors can relax in comfortable seating areas, while enjoying the refreshing breeze and captivating views.

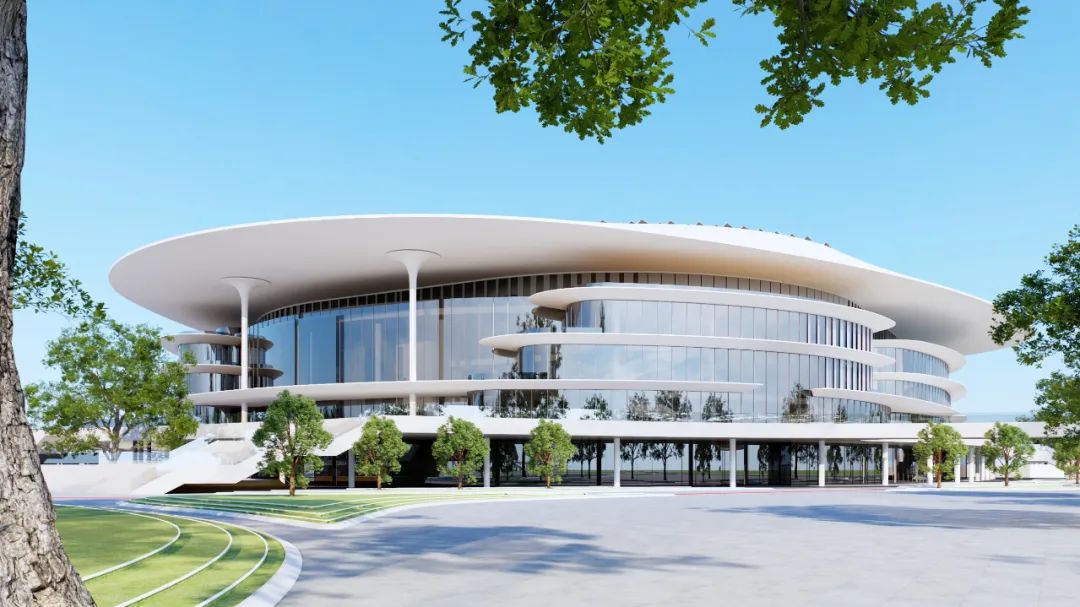
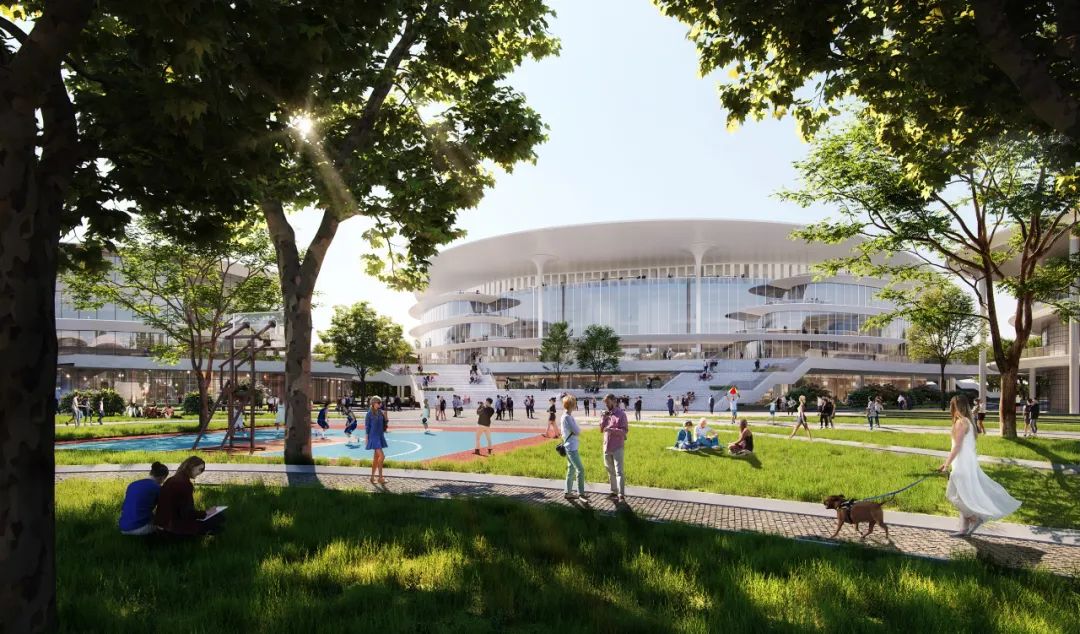
△ 中心广场侧效果图 ©PTW
体育馆采用轻盈的造型策略,一改体育建筑传统的视觉感受,弱化建筑体量。通过层层挑檐有效地遮挡阳光和雨水,为游客提供一个舒适的环境,使他们能够在室外公共空间进行各种活动。
The sports arena employs a lightweight design strategy, departing from the traditional visual perception of sports architecture and downplaying the building's mass. The overhanging eaves of the roof can effectively shield sunlight and rain, providing a comfortable environment for visitors to engage in various outdoor activities within the public space.
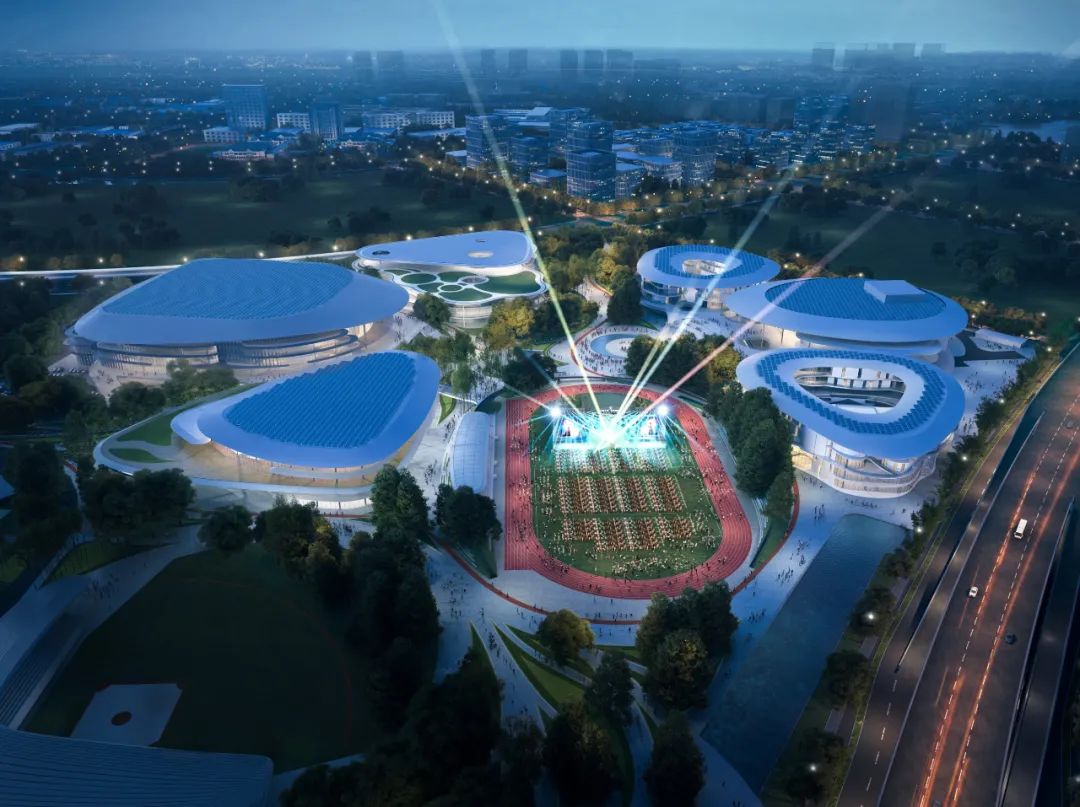
依据现有的地形与路网,体育组团将建筑室内外空间连续,设置了不同标高的平台空间。所有的建筑单体都对中间的绿核形成一个聚集关系。而体育馆与大剧院之间形成一个对话关系,通过灰空间去丰富外立面,增加互动性。Based on the existing topography and road network, the sports cluster integrates indoor and outdoor spaces, creating platform spaces at different elevations. All individual buildings are oriented towards a central green core, fostering a sense of gathering. The sports arena and the grand theater establish a dialogue, enriching the facade through interstitial spaces and enhancing interactivity.

△ 体育馆剖透视分析图 ©PTW
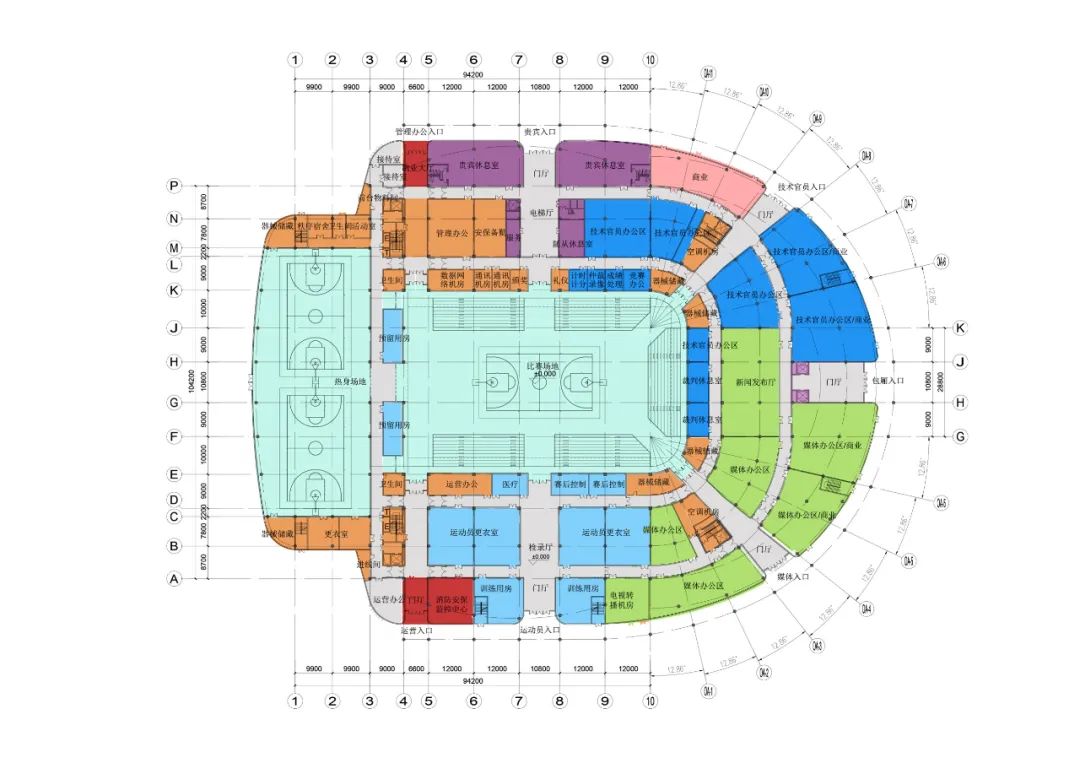
体育馆内部设有约12000座,西侧是训练热身场,并设置了U形看台。热身馆与比赛场地可联通形成会展空间,为未来运营提供更多的可能性。不仅可以举办体育赛事、演艺活动,同时增加了空间的经济价值,提高了锡山区的综合竞争力和影响力。The sports arena has approximately 12,000 seats, with a warm-up training area on the west side featuring a U-shaped grandstand. The warm-up area can also connect to the competition venue, creating exhibition space for future operations, offering more possibilities. It can host not only sports events and performances but also increase the economic value of the space, enhancing the overall competitiveness and influence of Xishan District.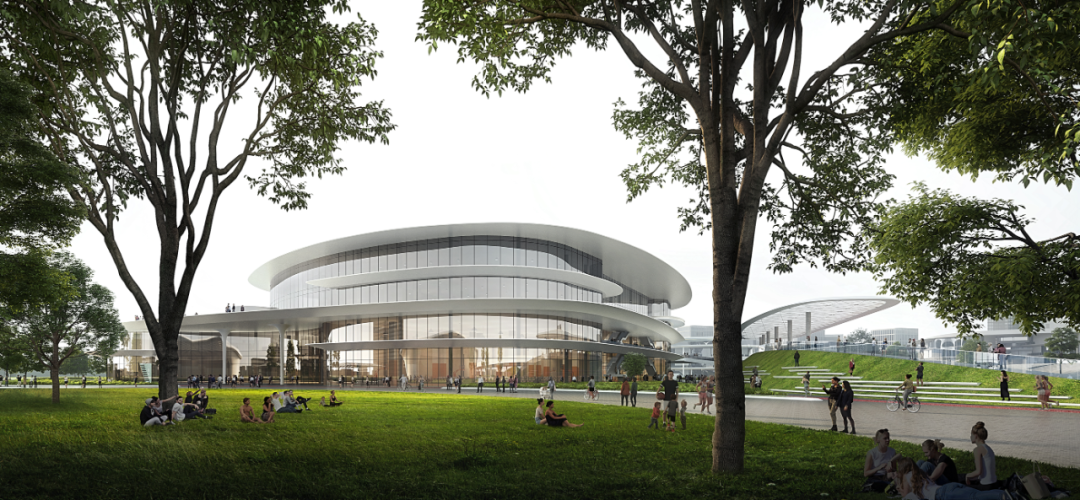
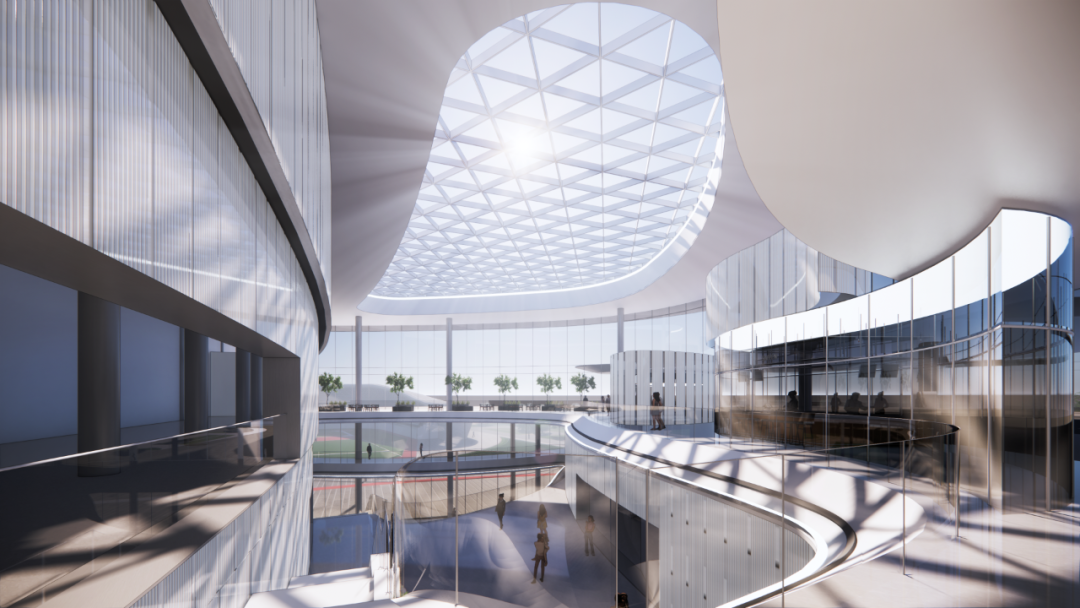
全民健身中心与游泳馆也为用户提供多重功能的体育娱乐场所,在场馆内部中间有一条开放的共享轴,让室外运动场地与园区核心联通,实现建筑功能复合与空间多样化。中庭空间的设置,即是竖向交通组织的节点,提升市民的使用体验,同时就功能使用而言也为用户创造了更佳的便利性。The community fitness center and swimming pool also provide users with multi-functional sports and recreational facilities. There is an open shared axis that connects the outdoor sports facilities with the core of the park, enhancing the building's functionality and spatial diversity. The design of the atrium space serves as a vertical traffic hub, improving the experience for the public. Additionally, in terms of functional usage, it provides users with greater convenience.
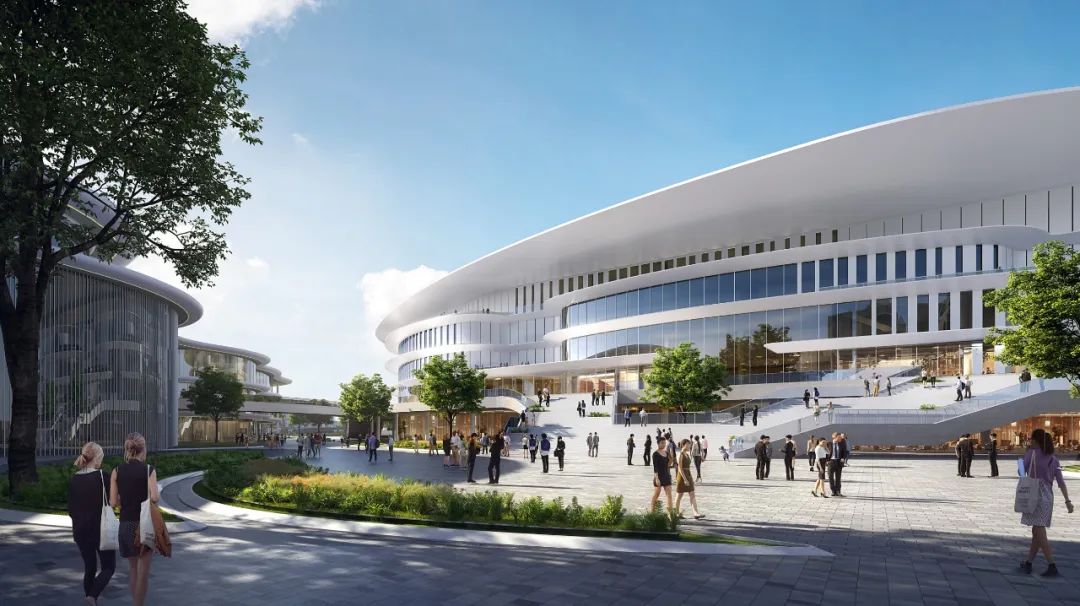
△ 北侧商业广场透视图 ©PTW
“消解的尺度、宜人的环境、互动的界面”
该项目的核心理念就是打造出一个“文、商、体”为一体的复合型生态数字文体产业中心,贯彻灵动的生态公园、沿用文化自由策略,用更契合体育气质的力量感线型打造首开区整体形象;同时最大化地开发商业板块,促进经济繁荣发展,丰富市民的生活体验,使之成为锡山区城市建设的亮点和标志。
The core concept of this project is to create a comprehensive ecological digital cultural and sports industry center that integrates "culture, commerce, and sports." It adheres to the dynamic concept of an ecological park and adopts a strategy of cultural freedom. By utilizing a linear design that resonates with the athletic atmosphere, the overall image of the new district is being shaped. Simultaneously, the commercial sector is being maximized to stimulate economic prosperity, and establish it as a highlight and symbol of urban development in the Xishan District.
方案设计|PTW Architects 中国建筑设计院合作单位|CCDI悉地国际、中国建筑设计研究院有限公司
Project Design|PTW Architects+CADG
Cooperation Units|CCDI, CADG
Location|Xishan district, Wuxi City, Jiangsu Province, China
Client|Wuxi Donghao Cultural and Sports Industry Investment Development Co., Ltd
Covered Area|267,028 ㎡
Design Date|2023-
Date of Completion|ongoing






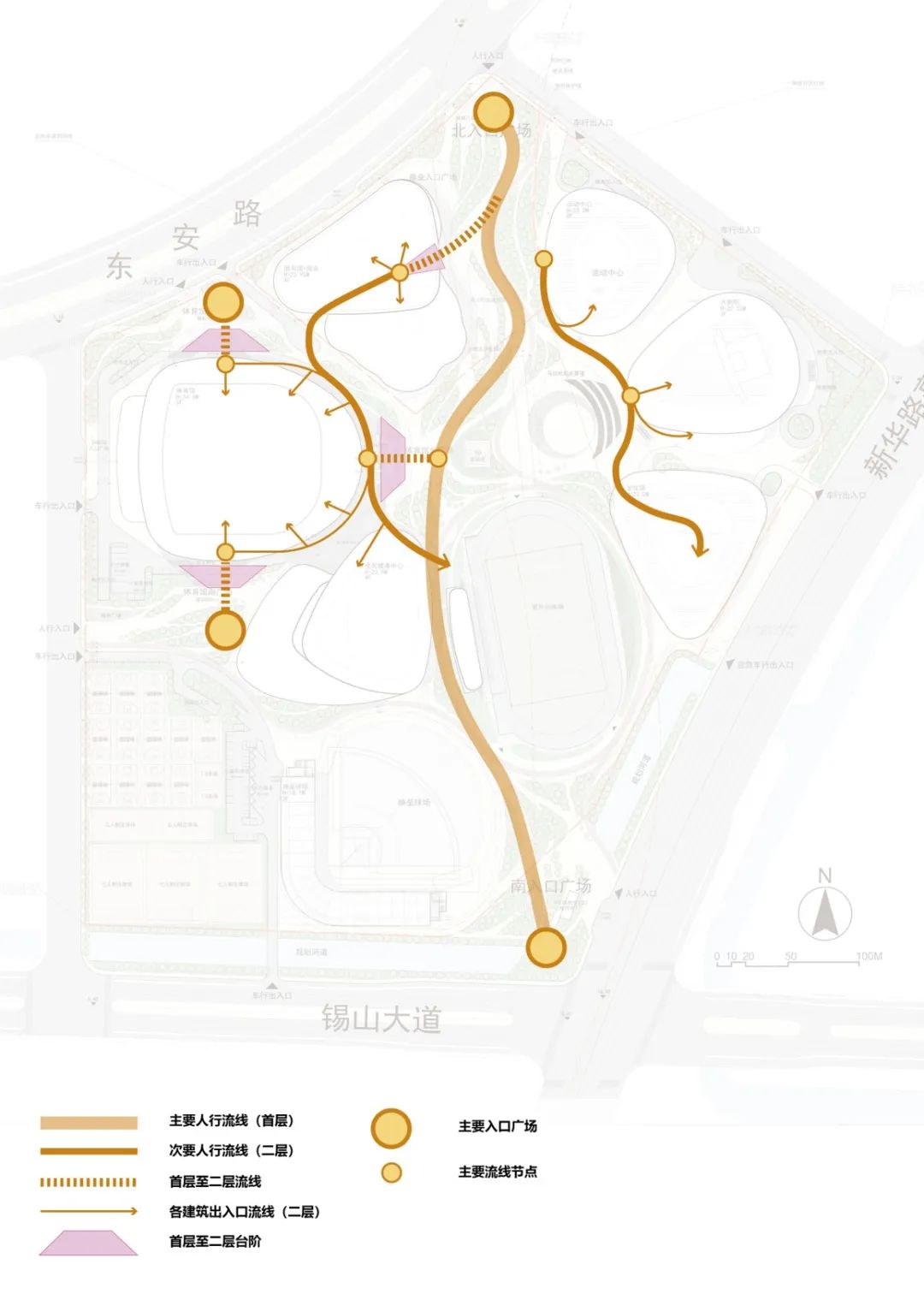



















评论