Click to view the animation武汉是白云黄鹤之乡,亦是一座底蕴丰厚的古都城市。Aedas全球设计董事温子先博士(Dr. Andy Wen)及执行董事钱逸筠带领团队,在电影制片厂D、E地块方案设计项目的公开招标中,成功中标多功能超塔以及商业街的部分。设计将微城市主义与武汉风貌和人文精神相结合,打造出承载历史记忆、融汇多元功能的文旅商务区标杆。Wuhan is an ancient yet diverse city with a rich history and traditional culture. Aedas Global Design Principal Dr. Andy Wen and Executive Director Yiqun Qian led the team to win the competition of Wuhan Film Production Studio Plot D and Plot E (Residential and Commercial) Design Scheme in the heart of city, whilst Aedas is designing for the super high-rise tower and retail street. Integrating the Wuhan landscape with cultural characteristics, the design is set to be a cultural-commercial hub filled with historical and functional features.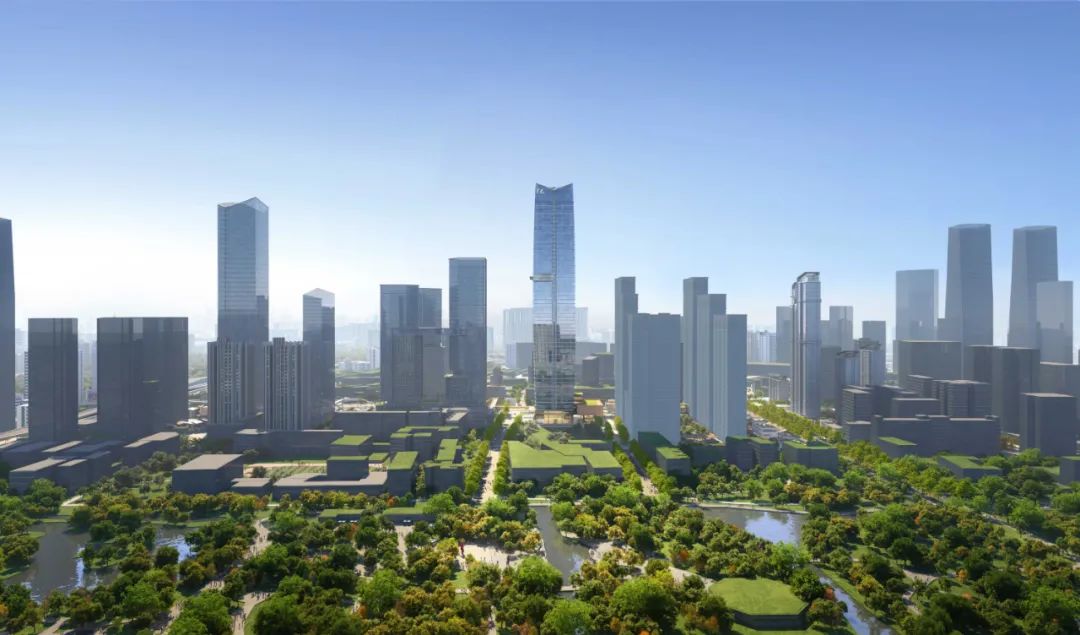
打造未来建筑语汇的文旅商务区标杆
A future cultural-leisure destination in Wuhan

项目夜景
The night view
项目位于武汉江汉区云城开发片区的中央位置,毗邻城市主干道,快速可达城市环路,交通便捷;紧邻长江大道商务服务轴与地铁2号线青年路站,拥有商业金角的绝佳优势。同时东侧远眺中山公园,三条东西向景观通廊与地块交汇,景观资源丰富。Located in the centre of Jianghan district, the project is closely situated to the major roads and metro system, enjoying a convenient accessibility to link with other districts. Connected to the landscape view axis, the Cloud City has a spectecular view overlooking the surrounding landscape and Zhongshan Park to the East.项目所在地
Site location
项目是集办公、住宅、商业等多元业态于一体的综合体。面对有限的L型地块以及上位规划中对城市通廊的需求,团队提出了“共享-连通-绿色”的微城市主义规划理念,将包含办公、酒店等丰富业态的多功能超塔,设置于临近地铁出入口一侧,构建便捷高效的商务体验,中部作为住宅空间,而低层商业裙楼则沿主干道布局无缝连接各业态功能,整体的天际线起伏与城市通廊自然融合。The overall Cloud City development is a mix of office, residential and commercial. The design promotes the integration of ‘sharing, connectivity and greenery’, to maximise the use of the L-shaped plot and to meet the urban planning requirements. To deliver an efficient commerical experience, the super high-rise tower that consists of office and hotel is placed near the metro entrance. Residences are allocated in the mid-levels, and the porous podium on the lower levels connects with other functions and irrigates the city with vibrancy. With the connectivity to the landscape axis, the skyline merges with the nature and landscape nearby.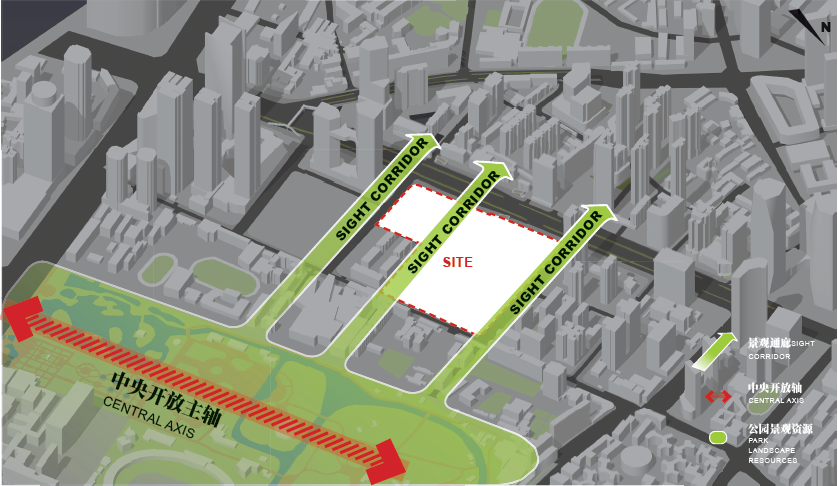
Planning requirement of landscape view axis
Shared, connective, green“建筑必须多元,各个时代的产物都有,相互融合。我们希望运用建筑师随机的想象力与理性的建构力,在自由而有序的世界中创造一种超越时间的空间秩序。”温子先博士说道。Dr. Andy Wen shares, ‘Architecture needs to be multi-dimensional and integrated with features from different eras. Using our professional experience and creativity, we have adopted a micro-urbanism approach to create a timeless and people-centric development.’250米的多功能超塔作为片区的至高点,是城市中心形象的重要体现。设计以现代的建筑语言抽象凝练武汉地标黄鹤楼,向城市文脉致敬。略带弧度的线条勾勒出简洁规整的建筑轮廓,顶部模拟翘角飞檐的造型,与中部立面横向金属构件的出挑变化相互呼应,在夜幕的灯光中,金色的浮云之上,莹白的屋顶如同振翅欲飞的仙鹤。面向中山公园一侧打造了中心凹槽,构建内部的共享交互空间。建筑立面兼顾美观与室内通风,采用隐蔽式通风设计。The 250m super high-rise tower marks the highest point and urban icon within the district. The tower drew inspiration from the poetic Wuhan and authentic cultural symbol – having cranes flying in the clouds around towers. The slightly curved linear architectural form features a Chinese cornice-like crown on top, and a horizontal metal void in the middle of the façade. Glittering in the night, the crown mimics the energetic crane flying above the golden cloud. The building is cut asymmetrically and creates an interior collaborative space in the middle facing the park. Designed with simplicity and aesthetics, the tower also adopts efficient interior ventilation to ensure a comfortable environment.
设计概念
Design concept of ‘Yellow Crane’ tower250m super high-rise building
The crown is designed in a form of Chinese traditonal cornices
塔楼内部垂直布局业态,将共享交互空间有序编排其中,以公共空间的开放性,打破传统塔楼封闭的空间模式。设计将自持办公、总部办公、五星级酒店分别布局于低区,中区以及高层区域。各业态之间穿插设置包含屋顶花园、空中大堂、康体健身、配套设施在内的功能空间,为使用者提供休闲社交场所。同时设计基于高效集约的布局理念,将核心筒居中设置,并架空低区的宴会厅体量,为多元业态打造不同的出入动线,在实现酒店与办公配套流线相互独立的同时,让业态间互动连通,形成工作与生活交互的无界场域,有效缓解场地交通压力。The office, headquarters and 5-star hotel are respectively placed in the convenient low, middle and high zones, enjoying the city and landscape view; the headquarters is designed at the serene high zone. The vertical program arranges the communal collaborative space in between the functions, creating interspersed interactive spaces including rooftop garden, sky lobby and wellness amenities. The openness, complemented with various circulations and entrances, creates a new spatial experience to connect live-work and socialising areas.Design concept
Vertical program arrangement
商业裙楼采用L型排布,大小不一的空间体块层叠错落,通过如同江水涌动的金色线条串联衔接,与武汉“江城”特色相互呼应。L形的商业动线之中,设计打造了立体花园、地铁下沉广场、独栋旗舰店广场以及电影主题广场多个空间节点,营造多元漫步式购物体验。The podium adopts a L-shape layout, stacked by various blocks and linked by golden fins echoing the motion of Wuhan lake city. The podium includes a multi-dimensional garden, metro sunken plaza, individual flagship blocks and themed plaza. A vibrant shopping experience is created through diverse retail nodes and a multi-dimensional wandering pavement.
商业动线中设置丰富的空间节点
Spatial arrangement along the retail circulation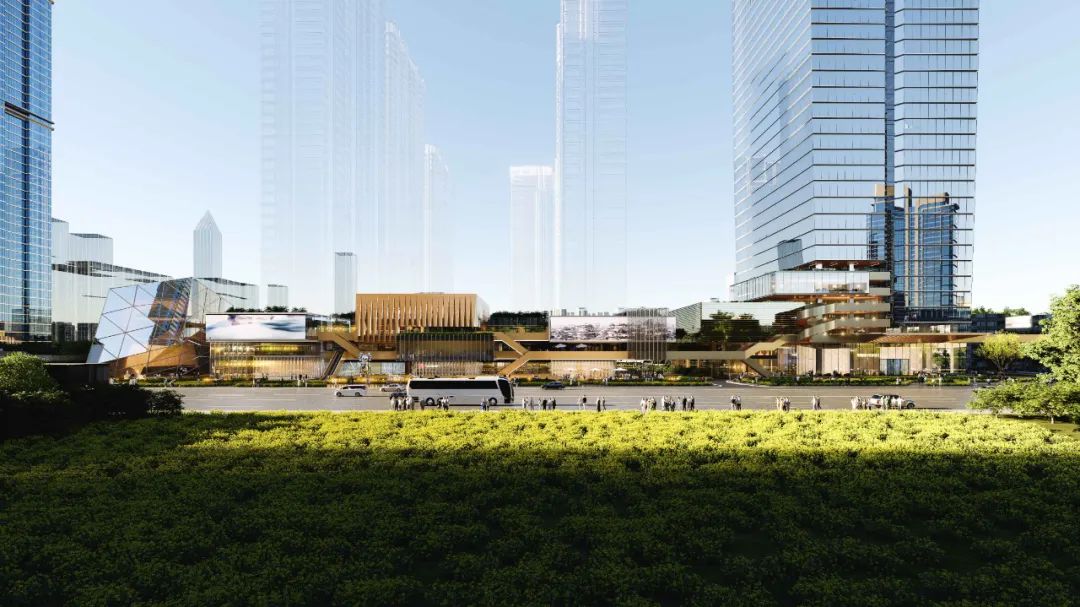
层叠错落的线条贯穿裙楼立面
Stacking fins through the podium façade设计在裙楼二层构建起贯穿的高线景观走廊,在串联地块内不同业态的同时,有机融合都市生态与商业街区,形成独特的城市公共空间。位于地下的商业街无缝接驳青年路地铁站并向北链接周边地块,以多首层的立体商业动线,构建便捷安全的地下交通网络。地上地下的多维联动,营造出“楼中有景,景中有楼”的立体慢行体验。The corridor on the podium connects the functions and merges with the urban fabric and the retail street. The underground retail street links the metro and the surrounding developments to the north. The multi-layered circulation ensures a convenient metro and interconnected pedestrian system.High line landscape corridor
Underground metro system
Corridor seamlessly linking to the surrounding plots
The project seamlessly linking to the surrounding plots
“建筑是城市记忆的载体,我们要打破传统塔楼、裙房间的隔阂,将精英化的生活方式接地于市井化的烟火气。”执行董事钱逸筠如是说。‘Architecture is a powerful medium that resonates with the urban context. The design aims to break the conventional layout of tower and podium, creating a porous and interconnected development which merges with locality.’ Yijun Qian said. * This is a competition scheme and does not represent the final design.设计及项目建筑师:Aedas(多功能超塔及商业街)、浙江绿城建筑设计有限公司(住宅)建筑面积:多功能超塔及商业街228,948平方米,住宅387,050平方米Aedas主要设计人:温子先博士(Dr. Andy Wen),全球设计董事;钱逸筠,执行董事Design and Project Architect: Aedas(Super high-rise tower and retail street) and gad(Residential)Client: Wuhan Urban Construction GroupGross Floor Area: Super high-rise tower and retail street – 228,948 sq m and Residential – 387,050 sq mCompletion Year: On-goingAedas Design Directors: Dr. Andy Wen, Global Design Principal; Yijun Qian, Executive Director


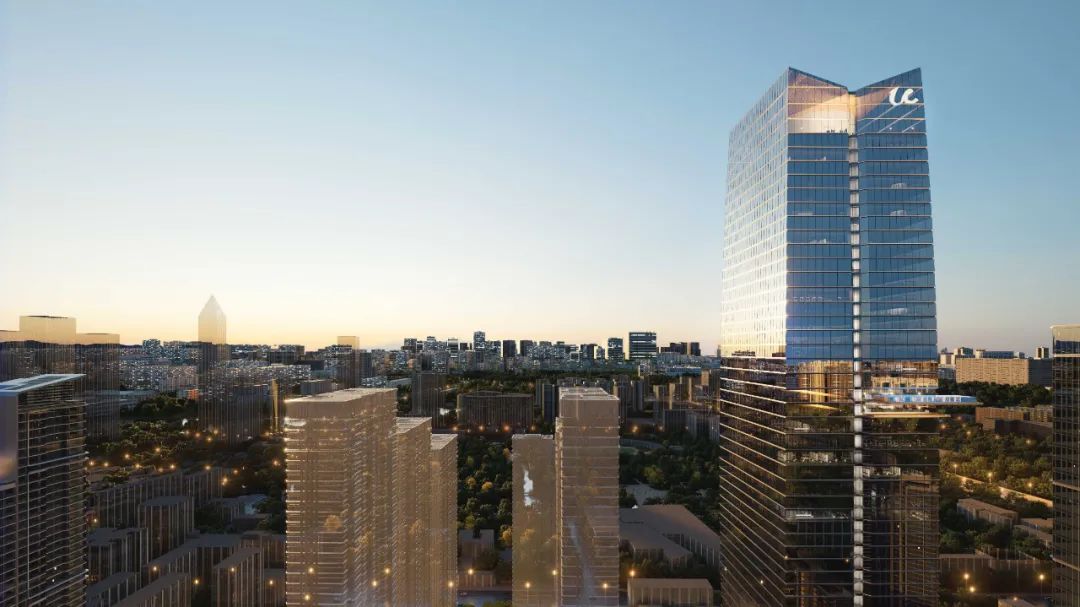
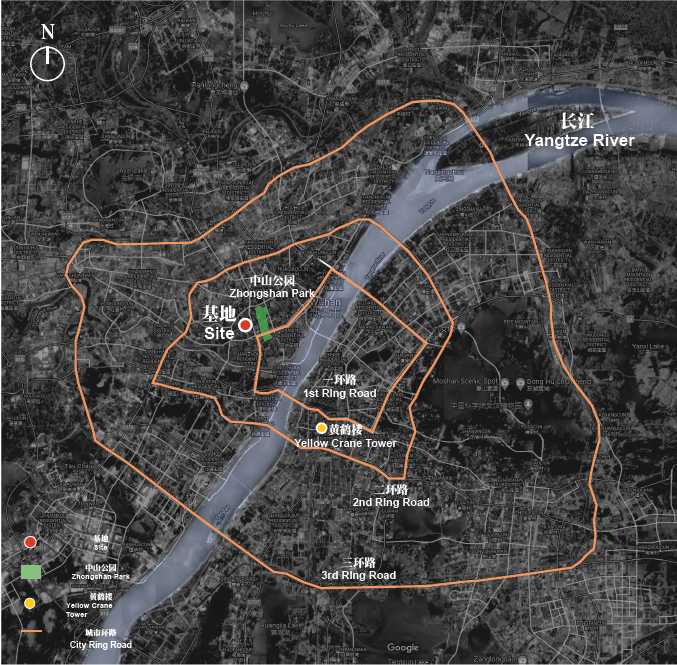


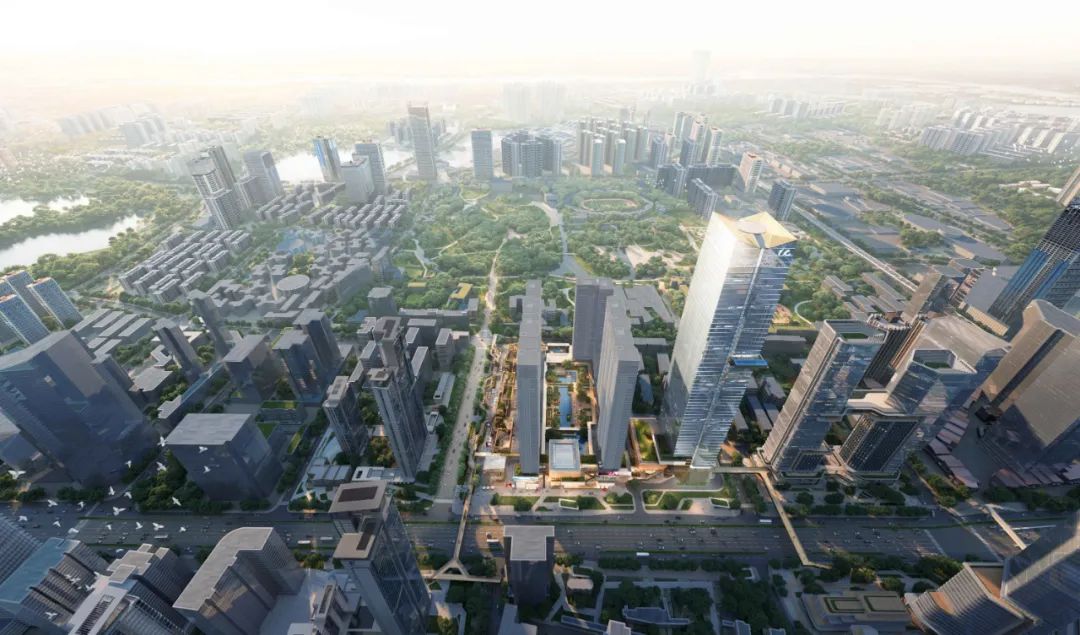

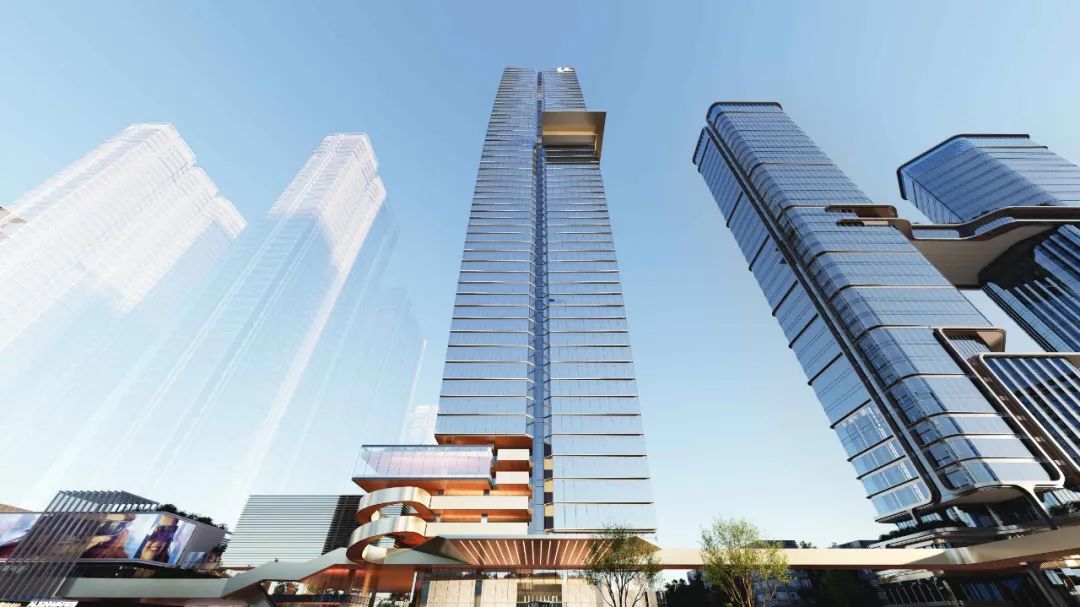

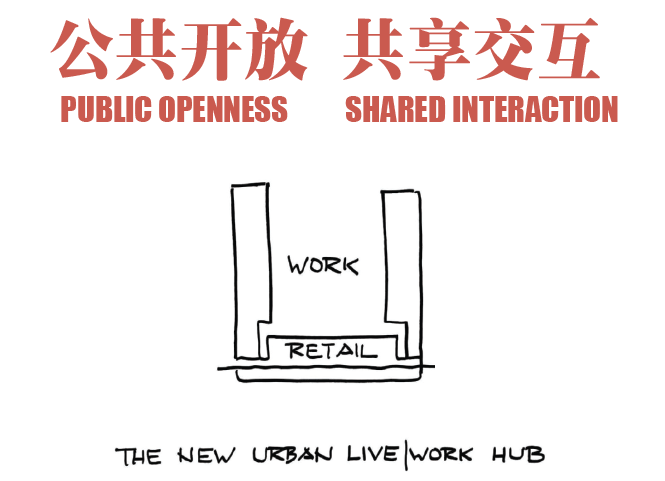
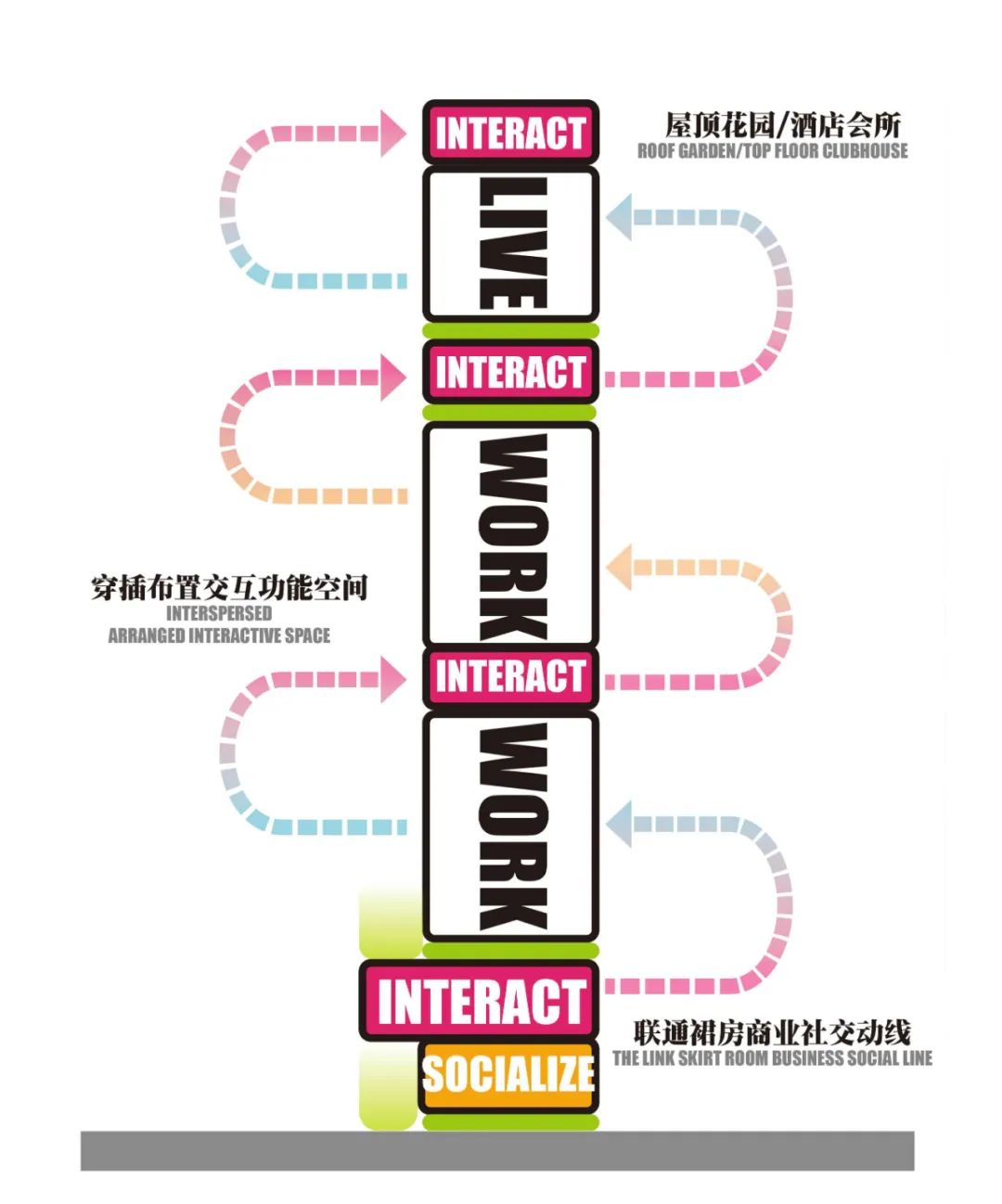


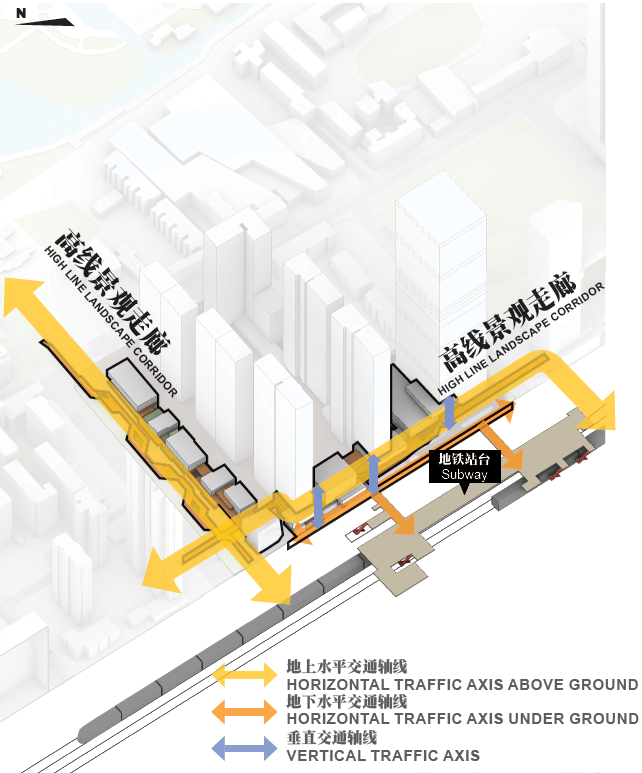
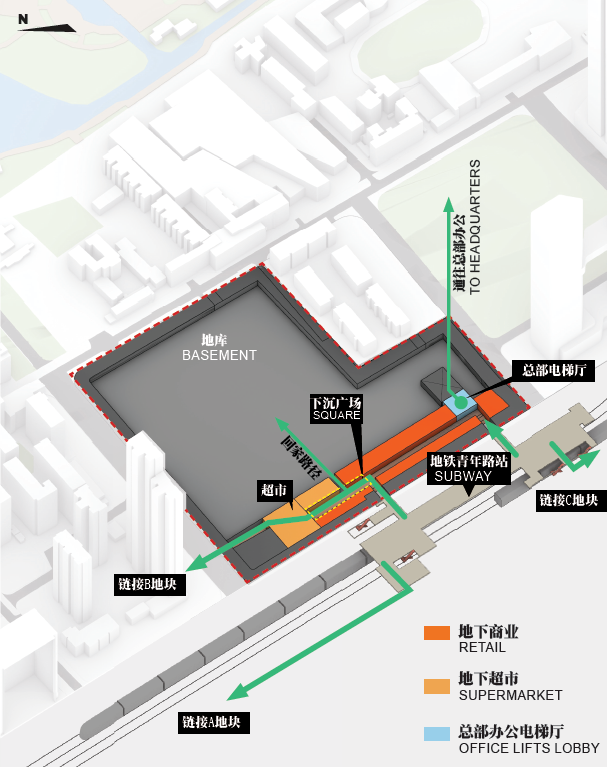

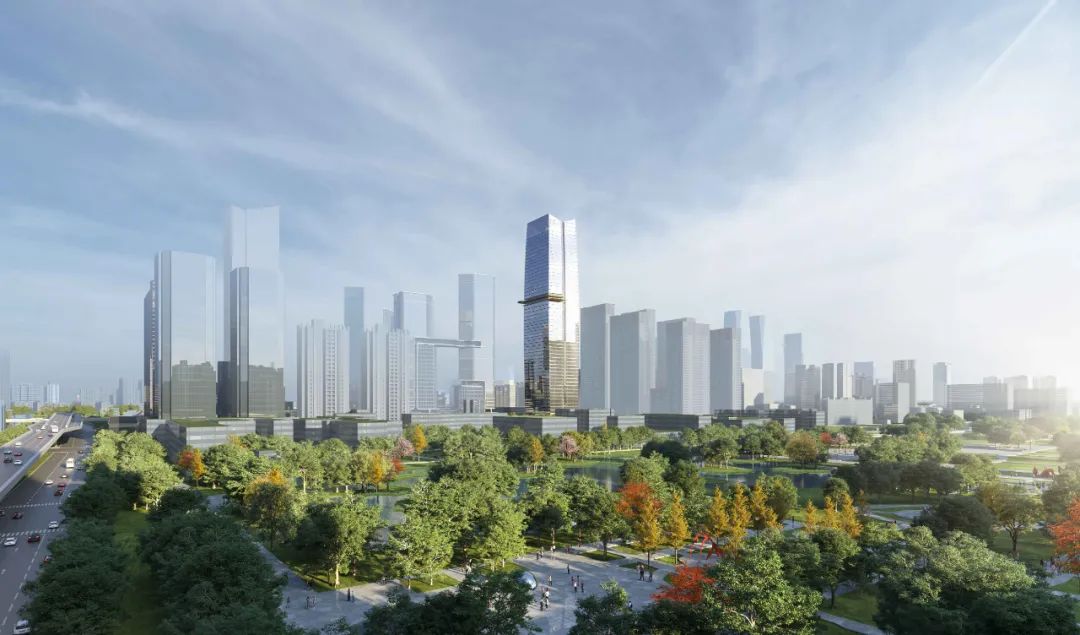

评论